Timeless tips for designing great retreats.
By Dale Mulfinger
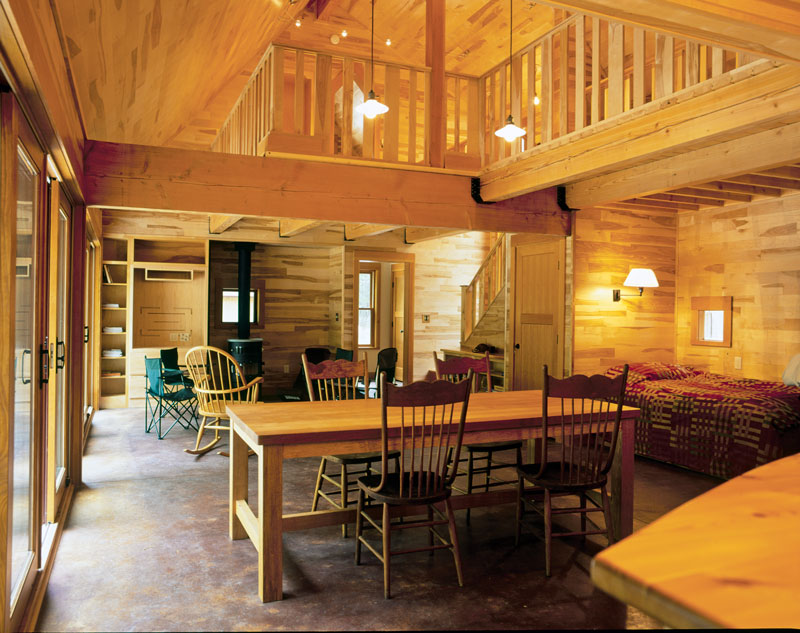
F
The design criteria we receive from our cabin clients can be as simple as this: “Three bedrooms, two baths and a great room with kitchen.” Or, from other clients, the design specs might be an elaborate text highlighting their memories at grandma’s cabin, photos of the walnut slab they seek as their fireplace mantel and a complete set of dimensions of the furniture they’ve been collecting for the past eight years in preparation for cabin life.
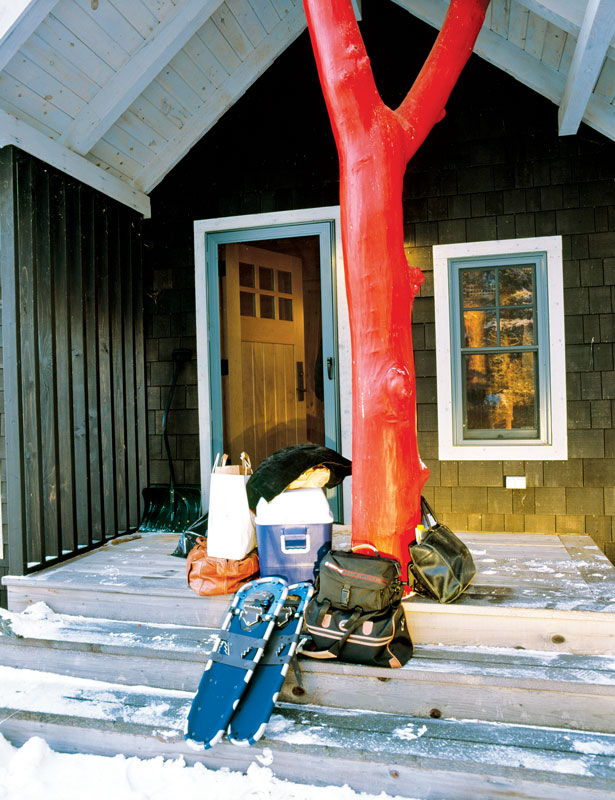
A
I was recently contacted by a young couple asking me to help them with their cabin design, and they arrived with a list of 71 patterns from the book, “A Pattern Language.”
They were excited to learn that not only was I familiar with this tome, but it was influential in our architecture firm, SALA, garnering our very first commission 34 years ago. In the early days of the firm, we highlighted such patterns with our clients, but now patterns are second nature to the way we design.
So what does “A Pattern Language” have to do with cabin design?
Published in 1977, this 1,000-plus page reference book highlights 253 cultural patterns that can be employed to guide town planning, building design and construction.
Assembled by Christopher Alexander and four of his graduate students at the University of California, Berkeley, it is a common-sense manual from a global perspective.
Together with another Alexander text, “The Timeless Way of Building,” a broad idea is put forth in an easy-to-use language.
Each of the 253 patterns is described in text and diagrams, and a pattern’s alignment with other patterns is highlighted. Personalization of a pattern is encouraged along with invention of one’s own patterns.
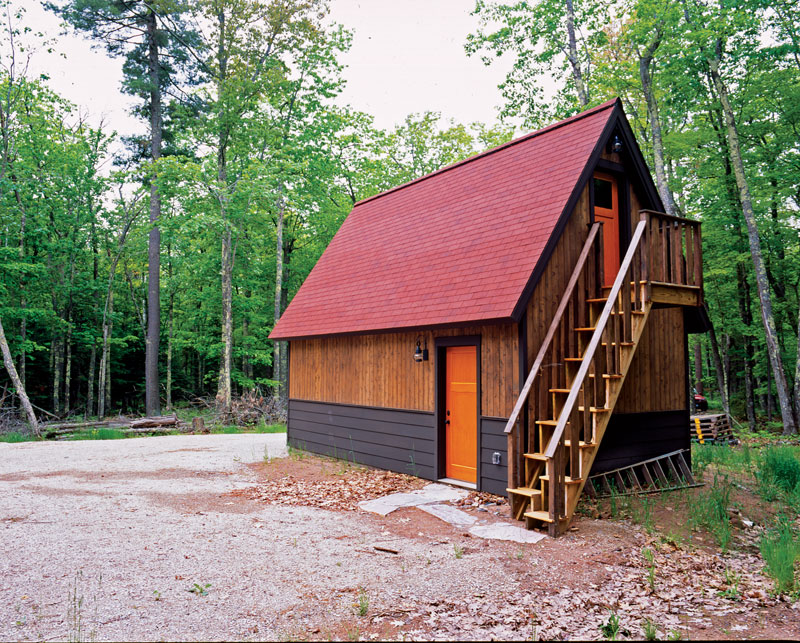
C
For cabin design, it’s unlikely that the first half of the book will be of much direct value as the book’s mostly about cities. But scattered in the second half, there are some brilliant nuggets of ideas worthy of a great retreat structure. Let me just highlight a few:
A. #130 Entrance Room.
Arriving in a building or leaving it, you need a room to pass through, both inside and outside.
For cabin entrances, the flow of people, food and luggage needs to be considered. A covered canopy outside and some storage inside will aid the entering and exiting process.
B. #139 Farmhouse Kitchen.
The isolated kitchen, separate from the family, was once considered as an efficient but unpleasant factory for food. That’s a hangover from the days of servants.
Food preparation and consumption are central to cabin life and the social hub of activity. Space for multiple cooks and a few stools for engaged onlookers should help a cabin kitchen become beloved.
C. #154 Teenager’s Cottage.
If a teenager’s place in the house does not reflect his/her need for a measure of independence, he/she will be locked in conflict with the family.
A detached bunkhouse gives teenagers auditory privacy and a nocturnal schedule all to themselves. A bunkhouse will also be appreciated by young adults or a group of fishermen.
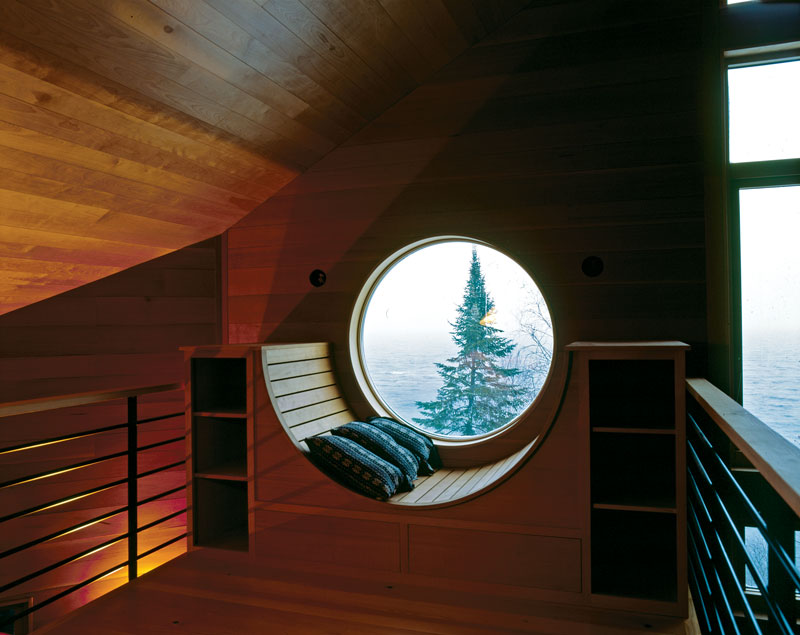
D
D. #179 Alcoves.
No homogeneous room can serve a group of people well. To give a group a chance to be together, as a group, a room must also give them the chance to be alone, in ones and twos in the same space. Cabin alcoves can be reading nooks, breakfast banquets or window seats.
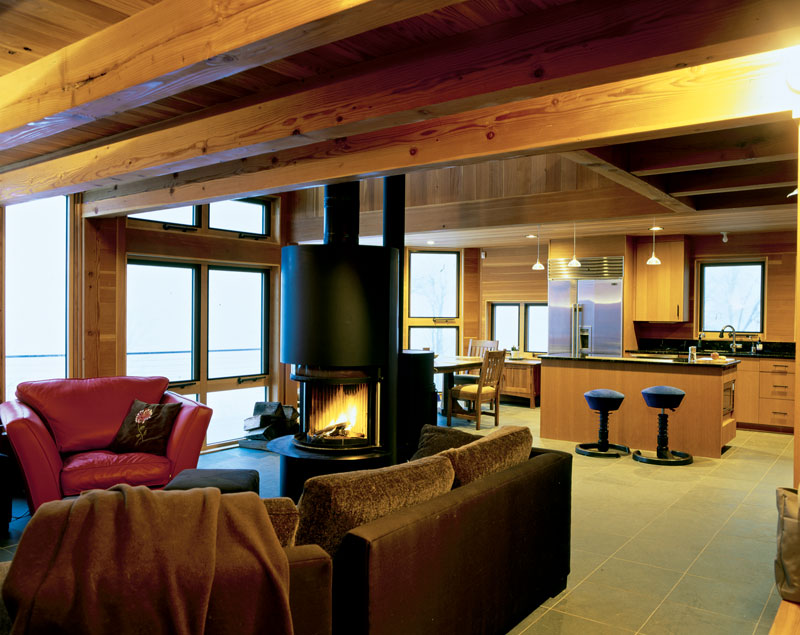
E
E. #181 The Fire.
There is no substitute for a fire. Whether a fireplace or wood stove, the flickering flame and radiant heat are essential cabin sensual pleasures. A modest amount of wood storage should be accounted for nearby.
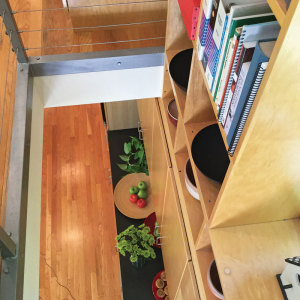
G
F. #190 Ceiling Height Variety.
A building in which the ceiling heights are all the same is virtually incapable of making people comfortable. Cabins can be both cozy and lofty, offering a variety of experiences.
G. #200 Open Shelves.
Cupboards that are too deep waste valuable space, and it always seems that what you want is behind something else.
Infrequent use and guest accessibility are made easier with open cabinets where all can be seen. Open shelves are useful both in the kitchen and as closets in bedrooms.
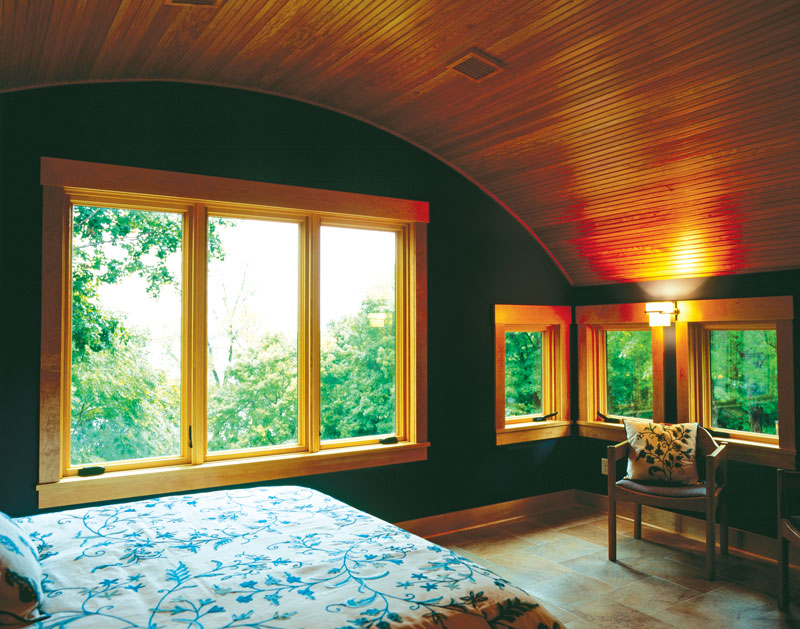
H
H. #222 Low Sills.
One of a window’s most important functions is to put you in touch with the outdoors. If a sill is too high, it cuts you off.
Views are always important in cabins, and sill heights need to account for the function in the room and whether the view is up or down. Lake or river views in living rooms often require lower sill heights.
I. #226 Column Place.
Thin, spindly columns will never make a comfortable cabin environment.
Columns strategically located in a cabin can not only hold up a second level but can appear as a friend in the room greeting you upon arrival. Tree trunk columns or large sculpted columns can add character to a cabin interior.
