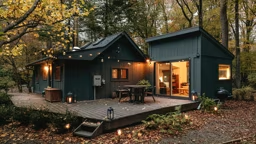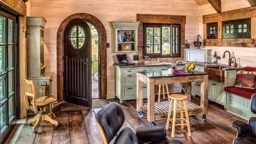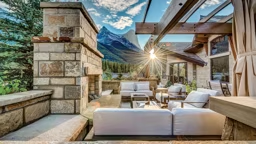Exposed timber ceilings throughout the main and upper levels are an attractive feature, as are the natural materials used: wood, stone and glass.
A covered porch built along three sides of the cabin with a two-way fireplace to the great room is an inviting focal point for outdoor enjoyment.
An optional lower level plan with a den, two extra bedrooms and an additional full bath is available for those who really need the space when the whole gang comes by for vacations. The plan is ideal for a sloped-
mountain or lake property.
PLAN FEATURES
Dimensions (w x d): 32 x 32 ft.
Bedrooms: 2
Baths: 2½
Main level: 1,024 sq. ft.
Upper level: 606 sq. ft.
Total square feet: 1,630 sq. ft.
Foundation: Different options available
Design, plans and renderings: StoneMill Collection by Moss Creek
For more info: www.stonemill.com, www.mosscreek.net, please specify Cumberland Trace plan











