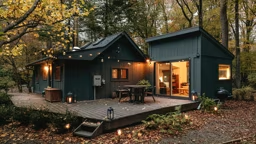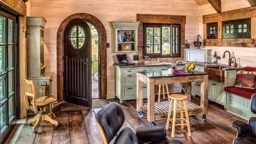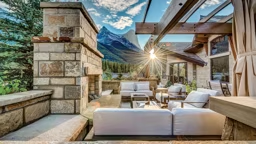A full bath leads into the master bedroom, and an office/study and a laundry room finish off the main level.
The upper level has an open-seating spacious loft, a bedroom, and an attic above the garage for storage. The attic can be finished off to accommodate more guests.
This handcrafted timber-frame cabin can be customized per family to include additional bathrooms, bedrooms, etc.
PLAN FEATURES
Dimensions (w x d): 83 x 54 ft.
Bedrooms: 2
Baths: 1
Main level: 2,396 sq. ft.
Upper level: 1,450 sq. ft.
Total square feet: 3,846 sq. ft.
Foundation: Different options available
Design, plans and renderings: OakBridge Timber Framing
For more info: www.oakbridgetimberframing.com, please specify Kirsch plan











