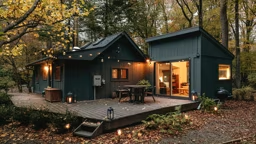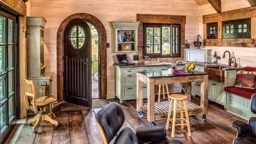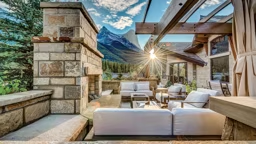The main-floor living space is compact, yet features another fireplace and a large deck with stainless cable railings. There is a main-floor bedroom suite and a laundry area that’s tucked away behind a partition.
Rounding out this design is an upper-level bunkroom complete with its own deck and a storage area for guests to use.
PLAN FEATURES
Dimensions (w x d): 24 x 18 ft. 8 in. (not including deck)
Bedrooms: 1 + bunkroom
Baths: 1
Main level: 405 sq. ft.
Upper level: 142 sq. ft.
Total square feet: 547 sq. ft.
Foundation: Pier
Design, plans and renderings: Visbeen Architects, www.visbeen.com
TO ORDER PLANS & OBTAIN PRICING INFO
Call ePlans at (800) 528-8070, or go to www.eplans.com.
Please specify plan ID: HWEPL76081.











