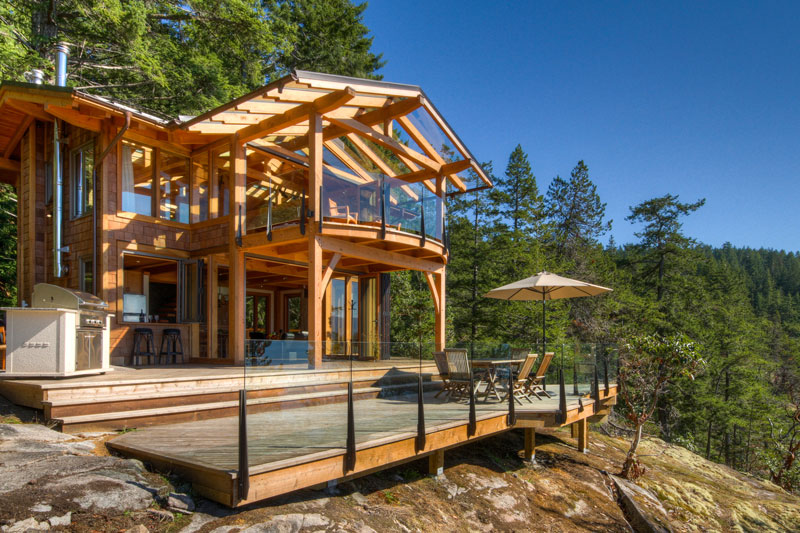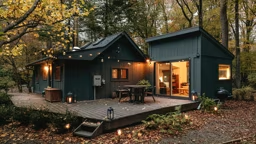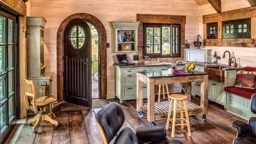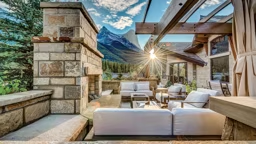By: Lisa Readie Mayer
There's nothing better than a day spent on the cabin deck that is, unless it’s an evening spent on the cabin porch. Time seems to slow down, conversations grow livelier, and company draws closer when everyone gathers together on this alfresco extension of living space. Take a look at the seven great deck and porch examples here – including wraparound, multilevel and screened-in options – for inspiration for your own space. So pull up the rockers, listen to the cricket symphony, and prepare to sit a spell.
Branching Out
This rustic balcony, perched above a meandering stream, blends beautifully into its wooded surroundings. The unique railing incorporates a tangled trellis of laurel-twig balusters and locust support posts, as well as a 4x8-inch pressure-treated-pine top rail, wide enough for a glass to sit on top. Craftsman-style lanterns serve as finials, anchoring the corners and lighting up the space at night. Design: Bonnie S. Muxo, ASID, www.design-momentum.com Builder: Butch Waller, Apple Construction, (828) 884-8736
Multilevel Masterpiece
Form, function and freedom from upkeep combine in this stunning two-tier deck. The upper section is reserved for dining, grilling and relaxing, while the lower level is home to a hot tub and a surrounding perimeter of benches. Maintenance-free Fiberon Horizon composite material in the color ipe was selected for the decking, benches, and planters, and naturally durable, solid ipe wood and aluminum balusters were used for the railing panels. The inlay radius border, which runs through the center of the top level, is a creative way to hide decking seams. Design/Builder: Fine Decks, Inc., www.finedecks.com Materials: Fiberon, www.fiberondecking.com
Scenic Overlook
Two deck levels add quite a bit of extra living space to this 1,000-square-foot cabin. Made of tempered-glass panels and slim, aluminum stanchions, the railings on these decks invite everyone to stop and enjoy the view. Western red cedar decking boards run at an angle, directing the eye down the slope toward the lake. An elevated deck off the upper level is protected by a tempered-glass-and-beam pergola, making a sheltered spot for morning coffee while still letting the sunshine in. Design/Builder: Kettle River Timberworks Ltd., www.kettlerivertimber.com
It’s All About the View
Everything about this wraparound porch – from its clean lines and slim support posts, to its lack of railings – was designed to ensure that the spectacular vistas remain the focal point of this waterfront cottage. Even the lighting is recessed in the wide overhang, tucked out of sight so as not to distract from the view. Decking and ceiling boards have been stained a rich, dark color with water-repellent wood oil to protect them from moisture. Design/Builder: Owner Nancy McKallor and Trace Baron Construction, www.tracebaronconstruction.com
Carefree Curve
A curved extension complements the linear side of this deck, adding interest and softness. To define the areas, Trex Transcend composite decking boards in contrasting light and dark colors are laid in different directions and dissected by a rounded border. The border is created through a heating process, enabling the boards to bend. Although it has wood-grain patterns and natural color variations, the decking is made from 95% recycled materials and is maintenance-free, ensuring cabin weekends are spent on fun, not upkeep. Design/Builder: Trex, www.trex.com
Terrific Tree House
Evocative of a tree house in the woods – albeit a well-appointed one – this elevated screened porch is designed in a trapezoidal configuration. It features a wood-burning, locally quarried limestone fireplace, a ceiling fan and low-profile lighting, and removable vinyl panels that can be installed over the screens from the inside for three-season use. The flooring is Brazilian cherry wood – with screening beneath to keep bugs at bay – and the ceiling is tongue-and-groove redwood. A stainless steel cable rail system meets building codes, yet disappears from sight, so as not to obstruct the view of the treetops. Design/Builder: Choteau Building Group, LLC, www.cbg-stl.com
3 Sides, 2 Living Spaces, 1 Terrific Deck
his spacious, wraparound deck extends 10 feet from the house and is divided evenly into screened and open-air sections. Both sections contain a bank of four, 3-foot-wide glass doors, creating wall-of-windows openness and an easy flow between indoor and outdoor living spaces (not to mention sweeping views of the lake from inside the cabin). The overhead roof is an exposed timber-frame design, and the decking, like the cabin exterior, is cedar, which will naturally weather to a gray finish with little maintenance. Wide stairs descend to a lakeside fire-pit area lined with benches. Design: Tan Nguyen Architects, www.nguyenarchitects.com Builder: Mitchell Watkins Construction, LLC, (218) 697-2342


















