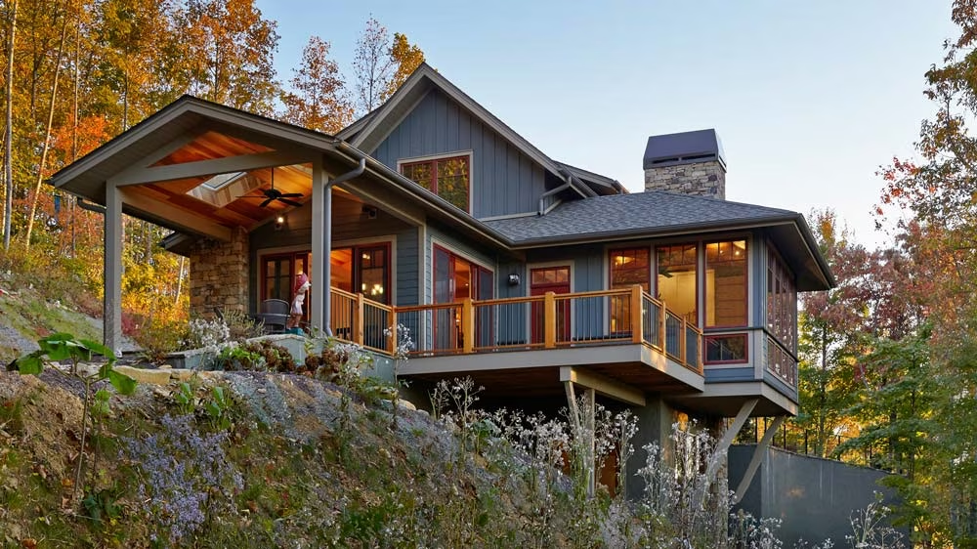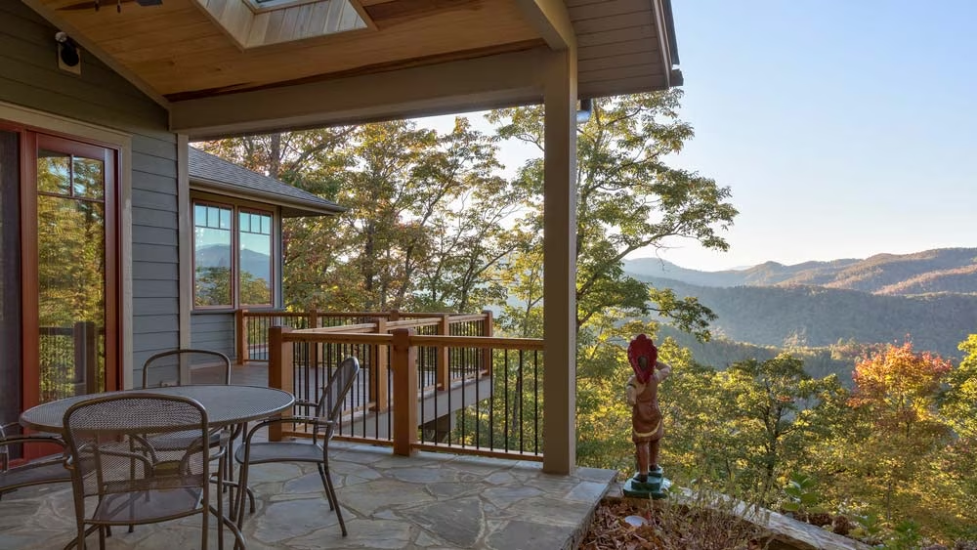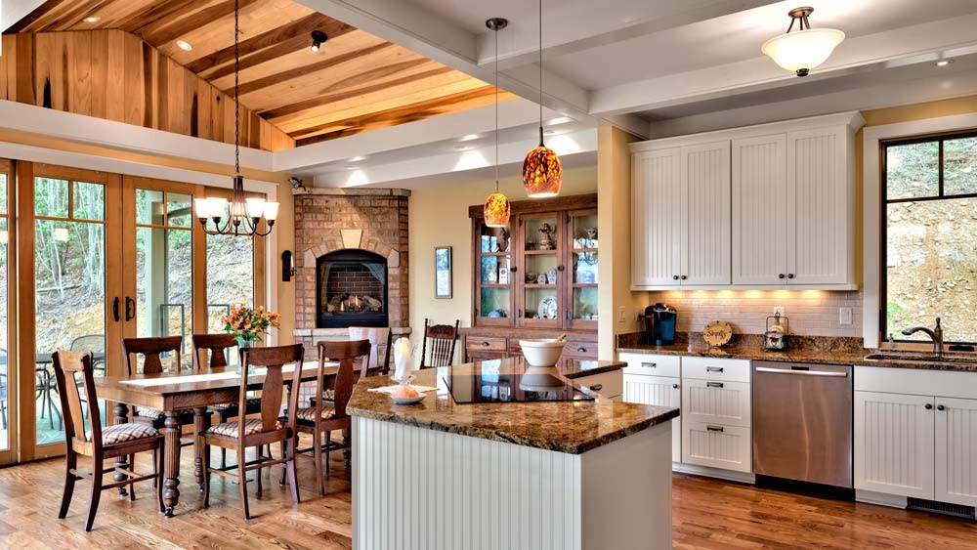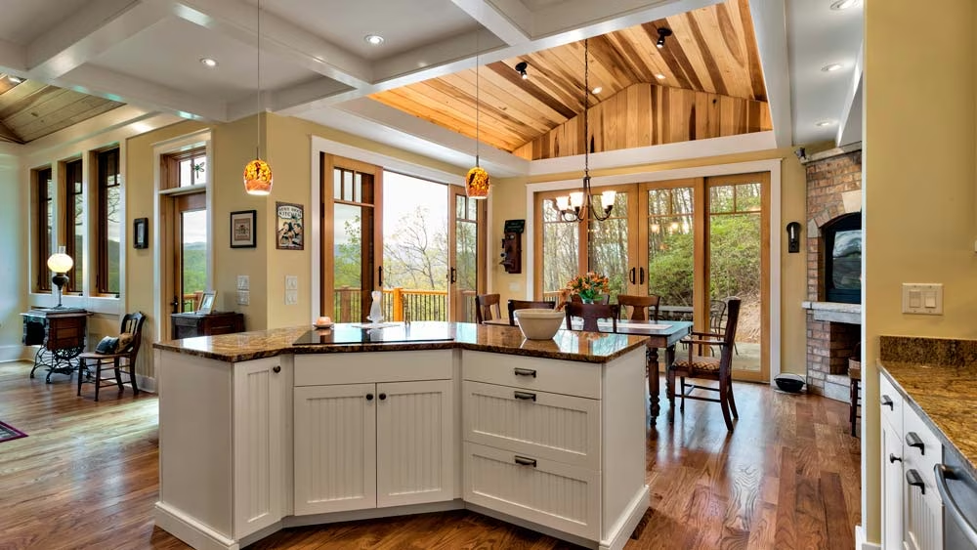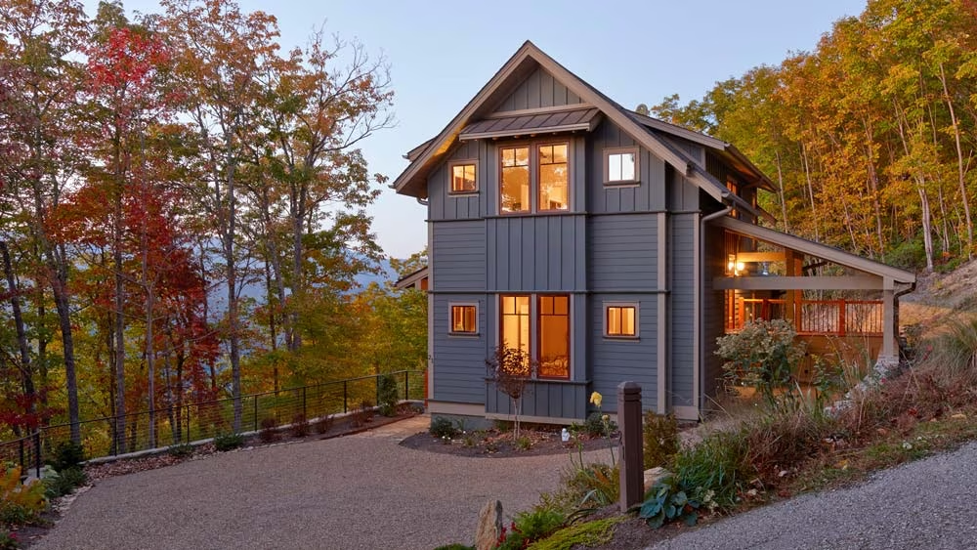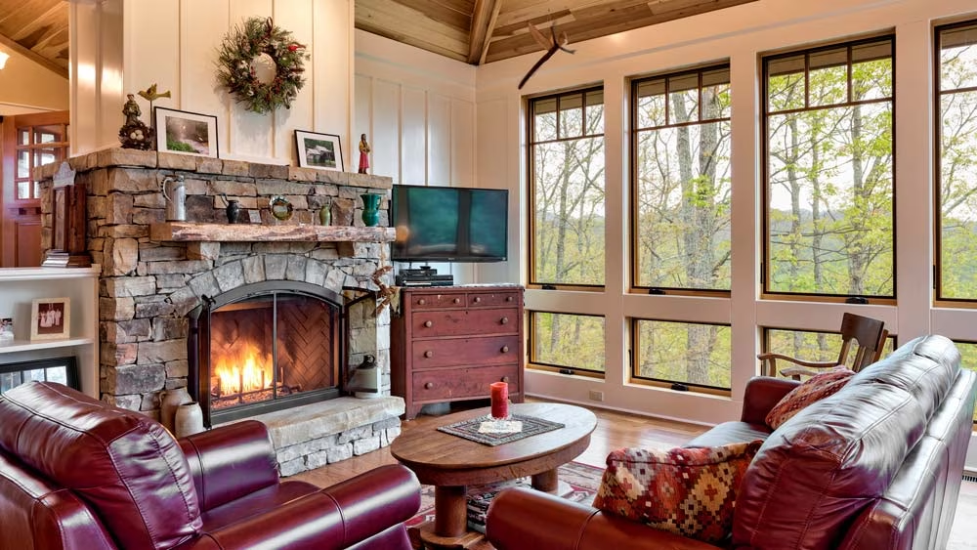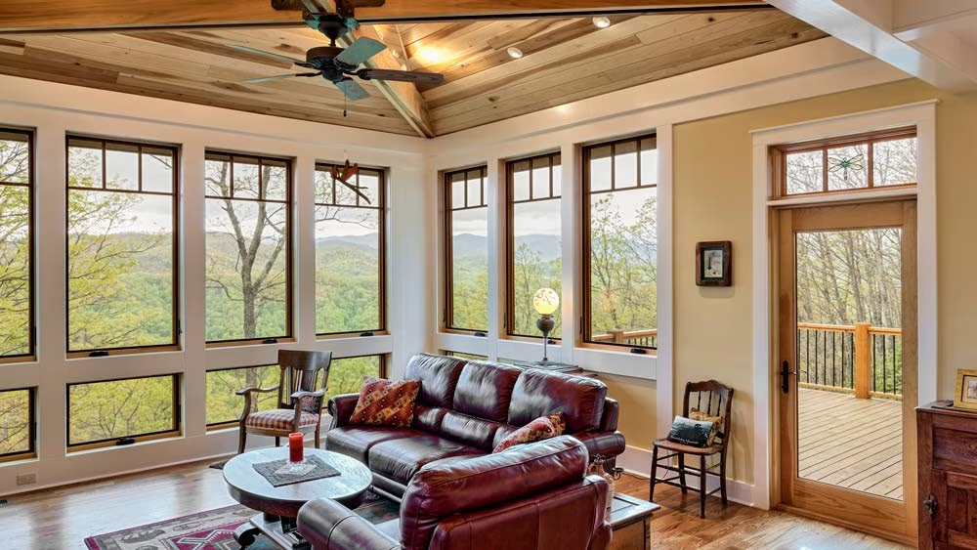Cabin life is a peak experience for Bill and Phyllis Malcom. Perched at an elevation of 2,850 feet, “Hillside” offers breathtaking views of the Blue Ridge Mountains. From the deck, the Malcoms can gaze across to the Craggies and Mount Mitchell – the highest peak east of the Mississippi.
It all started with an invitation from one of Bill’s CPA business clients in the fall of 2005. Would the couple like to visit her retreat outside Boone, N.C.? Call it serendipity. Destiny, even. Because earlier that week, Phyllis remarked to Bill how she would love to have a cabin in the woods.
The Malcoms drove up from Florida that November. These transplanted northerners – Bill is from Illinois, Phyllis hails from Ohio – met at college in Boca Raton, Fla. They married in 1980, and settled in the Boca vicinity. The couple often traversed the I-95 corridor through eastern North Carolina to visit family. But they had never ventured west to the Appalachians. When they finally did, it was love at first sight.
The two returned to western North Carolina the following May, determined to find their own aerie. They explored far and wide in order to get a feel for the area. “I put on 1,400 miles in four days,” laughs Bill. On the Fourth of July, they pulled into Black Mountain, a small town just east of Asheville. “It’s quaint, nice, with everything you could want,” says Phyllis.
An Internet search led to a nearby mountain development. Creston Community features about 138 lots on 1,000-plus acres of forest land. Half the property is under conservation easements, crisscrossed by streams and hiking trails. “When you come through the main gate, it’s a three-mile ride around the mountain and up to the top,” says Bill. “You’ve got privacy.” Yet Black Mountain is only 20 minutes away, satisfying the couple’s desire for close-by amenities. Asheville, an arts mecca, is 20 minutes farther. And the local recreational opportunities are virtually unlimited.
In September, the Malcoms purchased a north-facing lot for its spectacular long-range vistas. But what type of cabin should they build? They mulled over timber-frame packages before approaching Black Mountain architect Thomas Lawton. “Tom was already up here on the mountain,” notes Bill. “He designed for the lady who lives above us. We were there and liked it.” The couple wanted a bright, breezy retreat that embraced the outdoors. They also wanted to “ground” their tree house with natural stone and wood.
For both, memories of idyllic childhood summers served as inspiration. Phyllis recalls family outings at a great-uncle’s wooded retreat in Brunswick, Ohio. And Bill’s folks owned a cottage on the Kankakee River near Joliet, Ill., where the clan boated and fished.
After evaluating the site, Lawton proposed an out-of-the-box approach. “The big design challenge was the steepness of the site and having access on the south while the view was to the north,” he says. No sooner did the couple go to contract in September 2008 than the financial world collapsed. “Suddenly, everything was up in the air,” Bill recalls. The project floated for three years before the Malcoms were ready to commit.
Once they were ready, hiring the right builder was crucial since they could only make occasional site visits. A neighbor introduced Randy Hughes of Blue Ridge Mountain Homes. “After 15 minutes,” recalls Bill, “I said, ‘You’re my man.’ Randy is meticulous, with a great eye for detail.” Construction started in September 2011. But first, several feet of unsuitable soil (non-compactible tree roots and undergrowth) had to be removed before a deep concrete foundation could be poured. Cutting into a hill also required a concrete retaining wall. The cabin is tucked into the slope, with three levels that hug the hill’s contours. A daylight (walk-out) basement sits on a slab on grade. An office here allows Bill to work while he transitions into retirement. Both office and adjoining exercise room open onto a terrace.
The main level accounts for over half of the cabin’s square footage. A long, linear floor plan with the dining room at one end and a master suite at the other maximizes the narrow site.
A cantilevered living room “telescopes” off the kitchen to capture the view. Approximately 1,000 square feet of dining porch and deck extend the living space as much as possible. Large casement windows drench the cabin in light and afford glimpses of wildlife. Flocks of turkeys cut across the slope below, and droves of hummingbirds are a common sight. At least they were before the Malcoms noticed that bird feeders also attract bears in these parts. (They lost two feeders before strapping a third to the edge of the deck. Undeterred, a bear jumped onto the railing and snatched it. There are no plans for more feeders.) Wood floors and ceilings set the outdoorsy tone the couple wanted.
Red oak flooring unifies the interior, while different ceiling heights and treatments delineate areas by function. “The owners didn’t want a great room effect, with living and eating in one,” explains Hughes. Instead, the kitchen, dining and living rooms are close by, side by side.
Because there is an upper level, ceilings are predominately flat, says Lawton. To break up the line, he incorporated tray ceilings in the living and dining rooms. The increased volume enhances the view, while striking color variations in the poplar wood encourage visitors to look up as well as out. “Poplar doesn’t get used a whole lot,” comments Lawton, “but it has a lot of character. The natural light and dark are very expressive.” A white coffered ceiling sets off the kitchen.
With an island angled to face both the living room and the dining area, this is the heart of the cabin. The brick corner hearth is a nod to Colonial Williamsburg – “my favorite place to be since college,” says Phyllis. Center-opening sliding glass doors between the dining room and covered dining porch blur the lines between outside and in.
To continue the flow, the porch has the same poplar ceiling as the dining room, with two skylights to pull light into the dining room. Natural Tennessee fieldstone anchors the porch in its rustic setting. Two upper-level bedrooms accommodate visiting family and friends. The couple’s daughters – Holly (Orlando, Fla.) and Lauren (Cleveland, Ohio) – visit whenever possible. Phyllis’s relatives also make the 11-hour drive from Cleveland to visit the “halfbacks” – native northerners who intended to retire to Florida but opt for mid-South locations like the Carolinas.
Guests often join in the Malcoms’ favorite activities: hiking, paddling and pedaling. There’s whitewater rafting in the Nantahala Gorge and canoeing on the French Broad River. Bill thrives on 30–50 mile rides with cycling buddy Tom Lawton. When the Malcoms are not exploring the countryside, this civic-minded couple volunteers at the Swannanoa Valley Christian Ministry in Black Mountain. They also take an active role in the Creston Property Owners Association.
Both are also keen gardeners. From the kitchen window, the Malcoms can admire the intricate fairy garden they created out of plants and rocks. There are fairies, of course, and wee cottages. “I think up here people believe in fairies and folklore,” says Phyllis. “It’s mountain tradition.” Certainly, there was a happy ending for this fairy-tale cabin. The recession may have temporarily derailed the Malcoms’ plans, but the three-year delay is “part of why we’re so happy with the house,” says Bill. “We looked at the plans for a good couple of years.”
During that hiatus, architect and client continued to swap ideas, move walls on paper, and generally analyze every corner. “There’s nothing we would change, or wish we did this or that,” Bill states. “We love our house,” agrees Phyllis.
Home Details
Built: 2011–2012
Location: near Black Mountain, N.C.
Square feet: 2,583, plus 1,000 of outdoor living spaces
Bedrooms: 3
Baths: 3½
Design Resources
Thomas Lawton Architect, www.tlawton.com
Blue Ridge Mountain Homes, www.brmhomes.com
Author Fran Sigurdsson grows bumper crops at her Adirondack lakehome, but sometimes the rabbits beat her to the harvest. Photos by Kevin Meechan.



