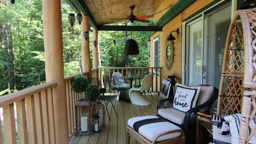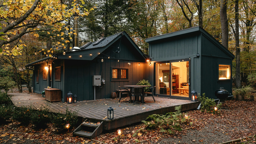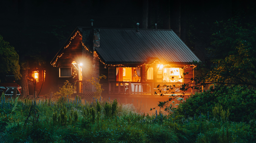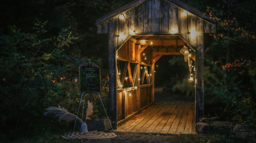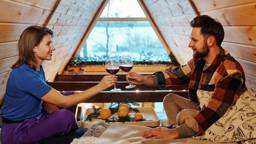A cozy off-grid cabin for an outdoorsy Minnesota family.
By Fran Sigurdsson

December can be mighty cold in northern Minnesota. But Tom and Lisa Whalen’s off-grid cabin near Grand Rapids is warm and cozy, thanks to good insulation and an efficient woodstove. In fact, the 1970s-era Scandia generates so much heat that the Whalens often find that they need to open windows.
Winter is the Whalen’s favorite season at “Makwa,” as they call their retreat. (The word is Ojibwe for the black bear that roam these parts.) Ella and Mason, the couple’s grandchildren, call it “the special cabin.”
Quality Family Time
Ella and Mason love to strap on snowshoes and explore the 63-acre wooded property with the grownups. The cabin is on the banks of the Mississippi, so ice-skating on the oxbow pond in the bend of the river is another fun activity. Other times, the Whalens cross-country ski, or take to the extensive network of snowmobile trails in the area.
At night, cabin-goers recount the day’s adventures over dinner cooked on a vintage propane stove, followed by a lively round of card or board games. There is no TV, no computer, no landline phone, either, and cell service is sketchy.
“Our goal was to focus on the outdoors and quality family time,” explains Lisa, an interior designer. “We wanted to create a restful, low-impact family retreat. We didn’t need another house to go to.” Being off the grid, they reasoned, would help them achieve this goal – and save money, too.
The Beginning
An off-grid cabin that Tom’s grandfather and father – both were carpenters – built in Wisconsin served as their inspiration. The current owners, Tom’s sister and her husband, have kept the place unplugged. “One summer we went up there,” recalls Lisa, “and said it would be wonderful to have a place like this.”
In 1996, the couple purchased a remote site overlooking the river, and Lisa drew up plans for a small cabin. She and Tom did all the construction, relying on woodworking skills that Tom learned from his dad. “We handled most everything ourselves,” adds Tom, an electrical engineer. Although they borrowed a generator for the construction, the two used few power tools besides a circular saw. The original 459-square-foot cabin was completed in 1997.
 Finishing Touches
Finishing Touches
In 2011, the Whalens built an 8½×15-foot addition, boosting the retreat’s square footage to 586 square feet. “Although it’s quite small,” says Lisa, “with its vaulted ceilings and good design, it feels quite spacious, and can comfortably sleep eight.”
Wall-mounted gaslights illuminate the cabin. Propane also powers a whirlpool bath, undercounter fridge and a cherished 1940s Hardwick stove that belonged to Tom’s grandmother.
The couple pump water by hand from a 15-foot well they dug. The water is then carried to the sink in a 7-gallon container with a spigot. The sink drains into the ground outside. Another 2-gallon container with a spigot is kept in the little port-a-potty room, added so that no one has to go outside in winter. The cabin also has an outside shower stall.
The cabin is about a half-mile from the highway, accessed via a two-rut grass driveway. During the winter, the Whalens make the 3-hour drive from their home outside Minneapolis as often as possible. The couple park on the road and snowmobile in, towing supplies by sled. “We make two or three runs in,” says Tom. His one concession this past winter? Having someone plow a parking spot in advance.
 December can be mighty cold in northern Minnesota. But Tom and Lisa Whalen’s off-grid cabin near Grand Rapids is warm and cozy, thanks to good insulation and an efficient woodstove. In fact, the 1970s-era Scandia generates so much heat that the Whalens often find that they need to open windows.
Winter is the Whalen’s favorite season at “Makwa,” as they call their retreat. (The word is Ojibwe for the black bear that roam these parts.) Ella and Mason, the couple’s grandchildren, call it “the special cabin.”
Quality Family Time
Ella and Mason love to strap on snowshoes and explore the 63-acre wooded property with the grownups. The cabin is on the banks of the Mississippi, so ice-skating on the oxbow pond in the bend of the river is another fun activity. Other times, the Whalens cross-country ski, or take to the extensive network of snowmobile trails in the area.
At night, cabin-goers recount the day’s adventures over dinner cooked on a vintage propane stove, followed by a lively round of card or board games. There is no TV, no computer, no landline phone, either, and cell service is sketchy.
“Our goal was to focus on the outdoors and quality family time,” explains Lisa, an interior designer. “We wanted to create a restful, low-impact family retreat. We didn’t need another house to go to.” Being off the grid, they reasoned, would help them achieve this goal – and save money, too.
The Beginning
An off-grid cabin that Tom’s grandfather and father – both were carpenters – built in Wisconsin served as their inspiration. The current owners, Tom’s sister and her husband, have kept the place unplugged. “One summer we went up there,” recalls Lisa, “and said it would be wonderful to have a place like this.”
In 1996, the couple purchased a remote site overlooking the river, and Lisa drew up plans for a small cabin. She and Tom did all the construction, relying on woodworking skills that Tom learned from his dad. “We handled most everything ourselves,” adds Tom, an electrical engineer. Although they borrowed a generator for the construction, the two used few power tools besides a circular saw. The original 459-square-foot cabin was completed in 1997.
December can be mighty cold in northern Minnesota. But Tom and Lisa Whalen’s off-grid cabin near Grand Rapids is warm and cozy, thanks to good insulation and an efficient woodstove. In fact, the 1970s-era Scandia generates so much heat that the Whalens often find that they need to open windows.
Winter is the Whalen’s favorite season at “Makwa,” as they call their retreat. (The word is Ojibwe for the black bear that roam these parts.) Ella and Mason, the couple’s grandchildren, call it “the special cabin.”
Quality Family Time
Ella and Mason love to strap on snowshoes and explore the 63-acre wooded property with the grownups. The cabin is on the banks of the Mississippi, so ice-skating on the oxbow pond in the bend of the river is another fun activity. Other times, the Whalens cross-country ski, or take to the extensive network of snowmobile trails in the area.
At night, cabin-goers recount the day’s adventures over dinner cooked on a vintage propane stove, followed by a lively round of card or board games. There is no TV, no computer, no landline phone, either, and cell service is sketchy.
“Our goal was to focus on the outdoors and quality family time,” explains Lisa, an interior designer. “We wanted to create a restful, low-impact family retreat. We didn’t need another house to go to.” Being off the grid, they reasoned, would help them achieve this goal – and save money, too.
The Beginning
An off-grid cabin that Tom’s grandfather and father – both were carpenters – built in Wisconsin served as their inspiration. The current owners, Tom’s sister and her husband, have kept the place unplugged. “One summer we went up there,” recalls Lisa, “and said it would be wonderful to have a place like this.”
In 1996, the couple purchased a remote site overlooking the river, and Lisa drew up plans for a small cabin. She and Tom did all the construction, relying on woodworking skills that Tom learned from his dad. “We handled most everything ourselves,” adds Tom, an electrical engineer. Although they borrowed a generator for the construction, the two used few power tools besides a circular saw. The original 459-square-foot cabin was completed in 1997.
 Finishing Touches
In 2011, the Whalens built an 8½×15-foot addition, boosting the retreat’s square footage to 586 square feet. “Although it’s quite small,” says Lisa, “with its vaulted ceilings and good design, it feels quite spacious, and can comfortably sleep eight.”
Wall-mounted gaslights illuminate the cabin. Propane also powers a whirlpool bath, undercounter fridge and a cherished 1940s Hardwick stove that belonged to Tom’s grandmother.
The couple pump water by hand from a 15-foot well they dug. The water is then carried to the sink in a 7-gallon container with a spigot. The sink drains into the ground outside. Another 2-gallon container with a spigot is kept in the little port-a-potty room, added so that no one has to go outside in winter. The cabin also has an outside shower stall.
The cabin is about a half-mile from the highway, accessed via a two-rut grass driveway. During the winter, the Whalens make the 3-hour drive from their home outside Minneapolis as often as possible. The couple park on the road and snowmobile in, towing supplies by sled. “We make two or three runs in,” says Tom. His one concession this past winter? Having someone plow a parking spot in advance.
Finishing Touches
In 2011, the Whalens built an 8½×15-foot addition, boosting the retreat’s square footage to 586 square feet. “Although it’s quite small,” says Lisa, “with its vaulted ceilings and good design, it feels quite spacious, and can comfortably sleep eight.”
Wall-mounted gaslights illuminate the cabin. Propane also powers a whirlpool bath, undercounter fridge and a cherished 1940s Hardwick stove that belonged to Tom’s grandmother.
The couple pump water by hand from a 15-foot well they dug. The water is then carried to the sink in a 7-gallon container with a spigot. The sink drains into the ground outside. Another 2-gallon container with a spigot is kept in the little port-a-potty room, added so that no one has to go outside in winter. The cabin also has an outside shower stall.
The cabin is about a half-mile from the highway, accessed via a two-rut grass driveway. During the winter, the Whalens make the 3-hour drive from their home outside Minneapolis as often as possible. The couple park on the road and snowmobile in, towing supplies by sled. “We make two or three runs in,” says Tom. His one concession this past winter? Having someone plow a parking spot in advance.



