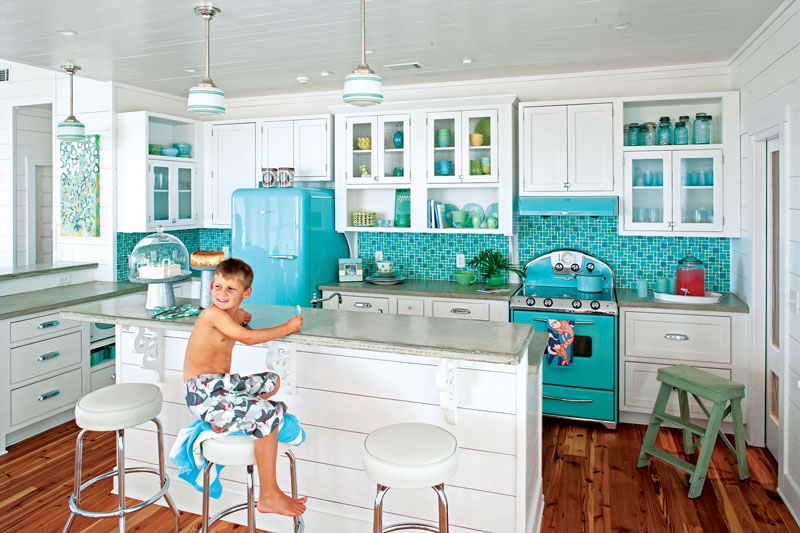Some of your fondest memories at the cabin probably include food – family meals at holidays, s’mores around the fire pit or drinks and appetizers on the deck. But small cabin kitchens are common. So how do you get the most function out of a little kitchen? Good design and a careful eye on clutter help. If you’re planning a new kitchen or a remodel, work with a kitchen designer to take advantage of the space you have. A wide range of cabinets is available to help you fit storage into narrow spaces and around appliances. If you already have a small kitchen that could use some breathing room, take time to inventory your kitchen wares and jettison any duplicates or things that are rarely used. Painting your walls, cabinets or ceiling might also help your kitchen appear larger. Take a few pointers from these smart cabin kitchens:

Line It Up
With just 540 total square feet, this island cottage has very little space to spare. The kitchen lines one wall, accented with barnwood paneling. Using floor cabinets only – and avoiding wall-hung cabinetry – allows for storage while keeping the kitchen from overpowering the dining area and the rest of the open living space.
Designer: Jessica Helgerson Interior Design,
jhinteriordesign.com

No Bigger Than a Breadbox
In a truly tiny kitchen, it’s crucial to put every square inch to work. Shelves hung on the wall, in the corner and over the window make room for spices, utensils and dishes. A wall-mounted magnetic strip keeps knives close at hand. A mirror on the door reflects the light coming from the kitchen area’s windows.
Designer/Builder: The Tiny Project,
tiny-project.com
Cottage Re-do
Dark floors and ceiling beams contrast with the white paneling and cabinetry in this cottage kitchen. Storage space is expanded outside the kitchen with shallow wall shelves for drinking glasses and a side table that can easily be used as a bar or buffet. The dark base of the island keeps it from looming large.
Designer: Designs by Dawn;
lakestreetdesignstudio.com
The Small Kitchen Blues
When you have a small space, you can make it special with bright color or whimsical design. Retro robin’s-egg blue appliances and range hood (and a complementary tile backsplash) make this cottage kitchen memorable. Not ready to commit to color in appliances? You could choose a bold hue for painted cabinets or bright accessories.
Appliances: Northstar,
elmirastoveworks.com
Bells and Whistles
With a smaller kitchen project, your budget might allow for cabinetry extras like glass doors, a range hood or furniture-style “feet.” A small table in the kitchen is a new, old-fashioned idea that can be used to serve meals and as another work surface during food prep.
Cabinetry: Yorktowne,
yorktownecabinetry.com















