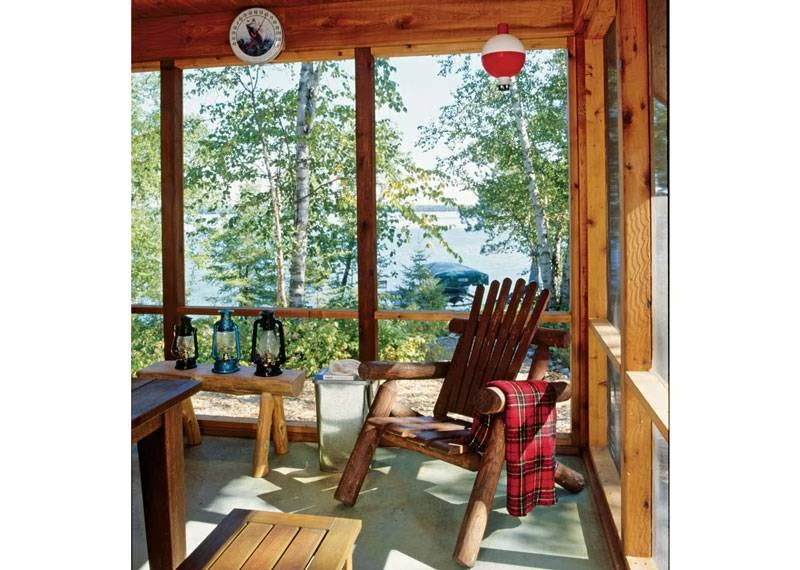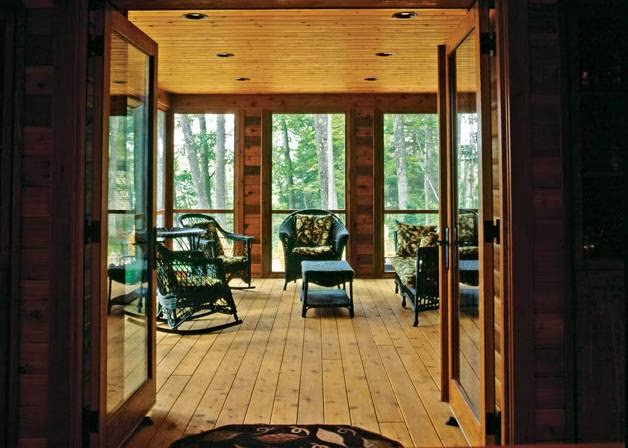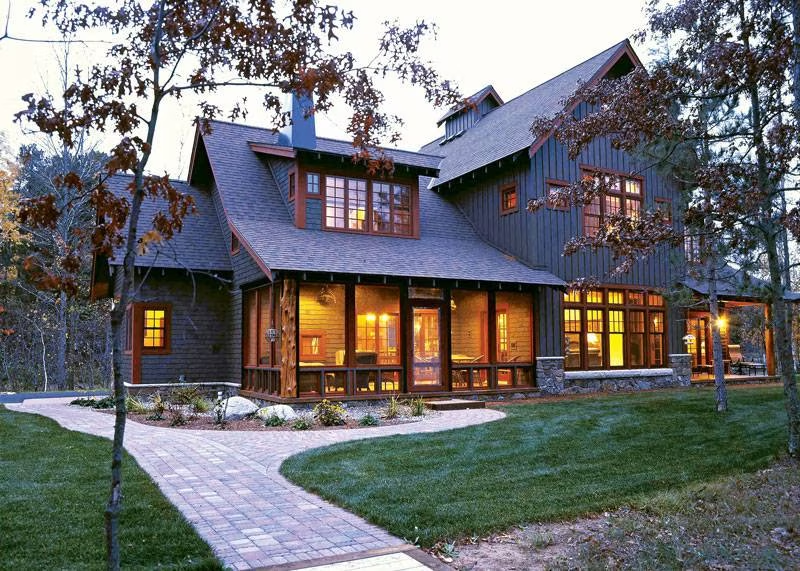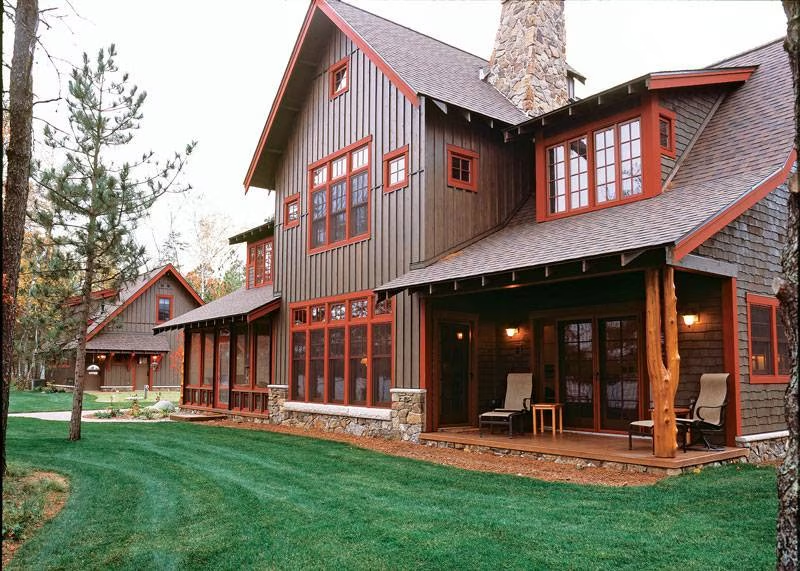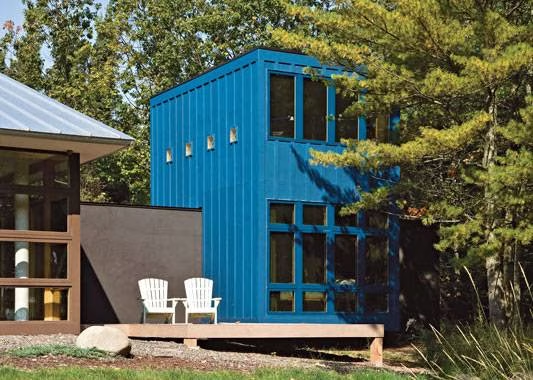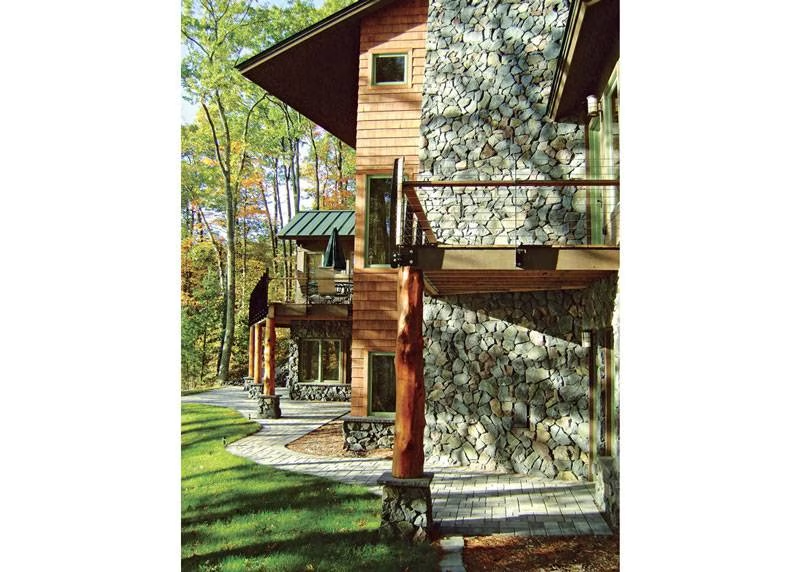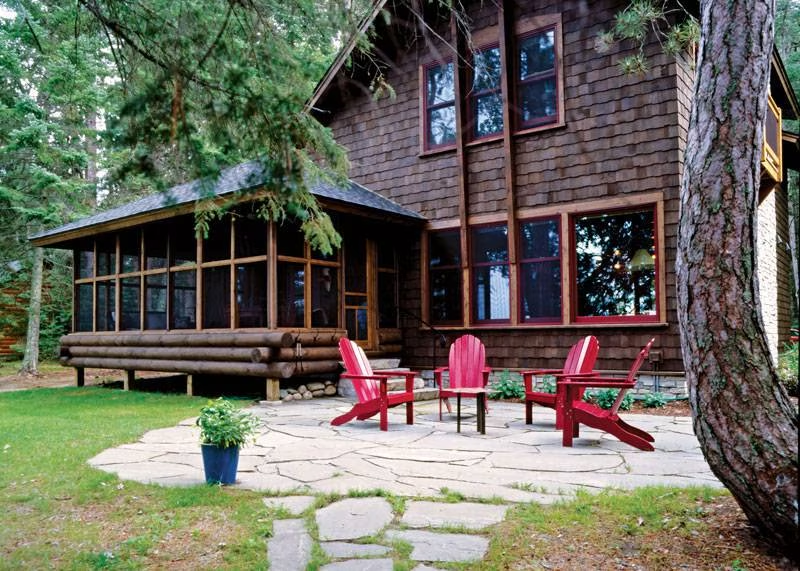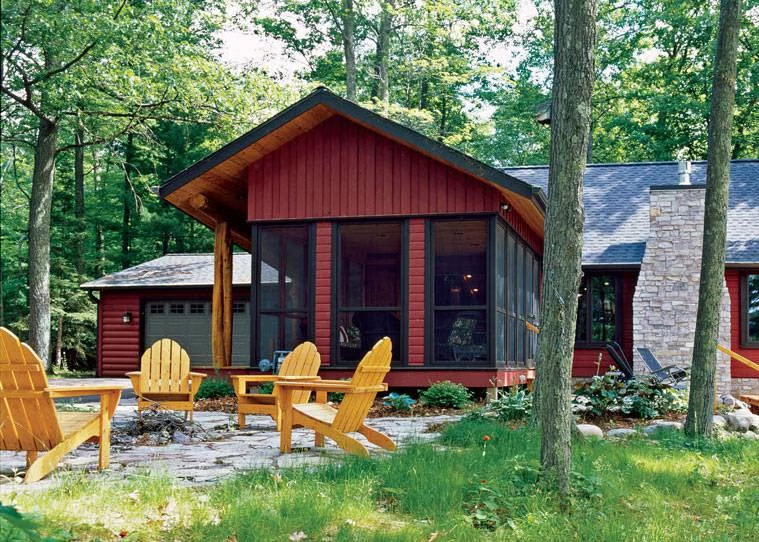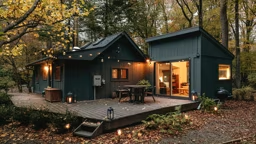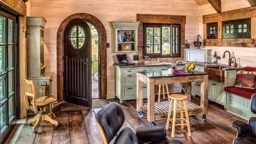Life outside the walls of a cabin has always been a significant part of the cabin experience. Roasting marshmallows on an open fire, sleeping in a screened-in porch, and perfecting a tan on the deck all come to mind as cabin memories. In cabins of old, these types of activities were conducted on haphazard spaces created as afterthoughts to the cabin. Today, new cabins are created with outdoor living and fresh-air experiences in mind from the start, and thus porches, decks and patios are extensions of a cabin’s design. A cabin may have one, two or all three of these forms of outdoor living spaces. Choices may be the result of budget, zoning, a bug-prone environment or the lifestyle of the cabin owners. I’ve even seen/designed larger cabins with multiples of these types of spaces to provide the cabin owners with more options depending on where in the cabin they are.
Porches
Porches, whether screened or three-season, present delightful spaces that extend eating, relaxing and sleeping to the outdoors without welcoming in the bugs, birds or other pests of nature. They are also the most expensive option because porches include foundations, framing, a roof, and screens or windows. A few also might have outdoor fireplaces. Porches also fall under the greatest zoning scrutiny, with setbacks from side yards and water the same as for the main cabin structure. Porches with screens create the greatest outdoor feeling, whereas those with windows, glass or plastic keep rain, dust and pollen out. I have a cabin screen porch I adore, and use extensively, but I have to wash it down in the spring and again a few weeks later during the pollen season. Porch roofs should be coordinated with the character of the cabin and care given to keep upper-level windows unobscured. Porches should not block primary views nor unduly darken primary living spaces in the cabin. Having close proximity to a kitchen is also desirable.
Decks
Decks are usually wood-framed structures open to the sky and at the living level of the cabin or just a few steps below. If decks are more than 30 inches off the ground, they will require a railing at least 36 inches high. Zoning may mandate deck setbacks similar to the cabin. But, at my lake, a 12-foot exception is made for a deck sited in the direction of the water. Because they are generally used for alfresco dining, decks also should be located in close proximity to kitchens. They are best positioned away from living room window vistas where deck furniture can block those views. Care should also be taken to prevent shading lower-level windows located below decks on sloped sites.
Patios & Terraces
Patios are hard-surfaced areas placed directly on the ground and are particularly appropriate when connected to an open fire pit. They often have no setback requirements but will be included in hard-surface calculations. They are best surfaced in porous materials, which allow water drainage to the soil below. Low stone walls can be a helpful addition for spatial definition and casual seating.
See also: Read This Before You Buy a Firepit



