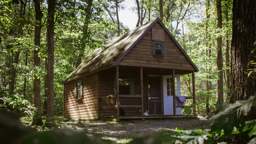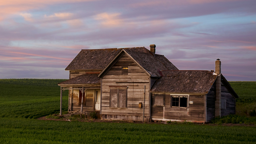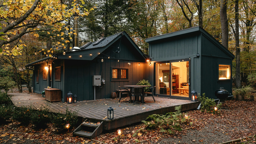– Dave S., via e-mail
A: This is a job where hiring an experienced contractor is probably your best option, as it requires use of a backhoe, hand-digging, special jacks and bracing.
Just as important, your contractor will need to assess and inspect your home and the site to determine the right course of action. He/she will look at:
• the size of your home,
• the condition of the structure and the subflooring,
• frost line information for your area.
Two main factors will determine how to raise your house off its current footings, says Bill Scott, a licensed general commercial and residential contractor. These factors are home size and what condition the subflooring is in. If you have a one-room cabin with a decent subfloor, a simple jack under each
corner might suffice.
If your home is smaller (24x24 feet), consists of more than one room, and has decent flooring, your contractor might use 6x6s positioned under the cabin’s center beams to jack it up.
If your home is larger than 24x24, however, or if the flooring is rotting, the job will require heavy-duty timbers that extend beyond the perimeters of the house.
The most weight Scott has ever raised was 20 tons. Anything more than that, he says, and the “expert’s expert” – a house-jacker and mover – should be called in.
For excavation, both machine and manual labor are required. A backhoe, which can be used for shallow and deep trenches, will work well for the initial digging. Then a lot of manual digging must be done to ensure correct footing placement – this is called hand trimming.
Since your cabin is low to the ground, it must be jacked up and trenches dug underneath to install new footings. First, though, your contractor will need to determine the frost line in your area – that’s the depth to which the water in the soil is expected to freeze. He/she will want to make sure the cabin’s footings are installed below the frost line. That information is available from your local building officials, so you can start your research there.
 Alexander Ryabchun, dreamstime.com
Alexander Ryabchun, dreamstime.com 









