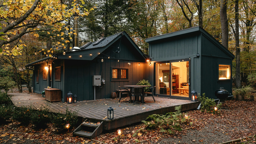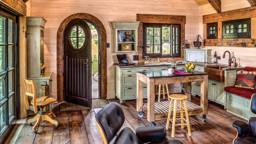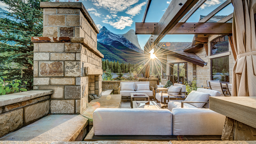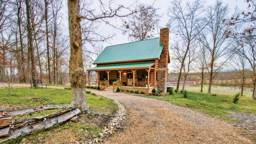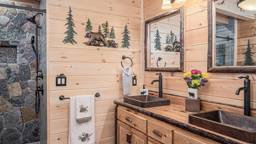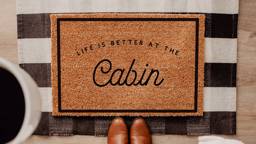The original cabin features an upper-level loft that sleeps three and looks over the large, open country kitchen and living room with a stone fireplace. A master bedroom, bathroom, laundry and mechanical space round out the features of the main level. The guest cabin features a loft sleeping area for two that looks down on a bunkroom that also sleeps two. There is a main-floor bathroom and a bedroom with a stone fireplace.
Other outstanding features of this cabin are wide plank flooring and five sets of French doors that open onto more than 1,000 square feet of covered porch.
PLAN FEATURES
Dimensions (w x d): 64 x 24 ft.
Bedrooms: 4
Baths: 2
Main level: 587 sq. ft. (before addition); 886 sq. ft. (after addition)
Upper level: 230 sq. ft. (before addition); 322 sq. ft. (after addition)
Total square feet: 817 sq. ft. (before addition); 1,208 sq. ft. (after addition)
Foundation: Pier
Design, plans and renderings: Visbeen Architects, www.visbeen.com
TO ORDER PLANS & OBTAIN PRICING INFO
Call ePlans at (800) 528-8070, or go to www.eplans.com.
Please specify plan ID: HWEPL76048.





