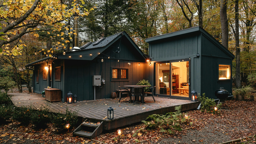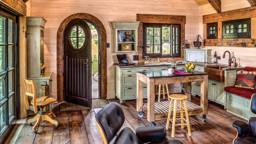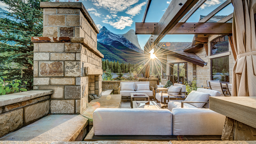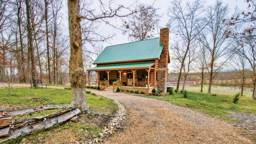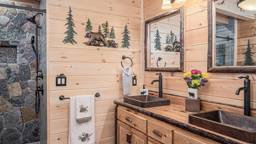Stretched along an east-west axis in a familiar gable form, the cabin is designed for passive or active solar gain. Its simple forms and clustered openings make it ideal for stick frame or structural insulated panel construction. Standing seam or corrugated metal on the outside provides a uniform and durable exterior. Recessed within this protective shell is a warm wood interior of tongue-and-groove or veneer plywood. Features include a reading nook built into the staircase, a screened porch, and flexible loft spaces for extra guests or quiet retreat.
Depending on your choices for this small cabin, you’ll likely find it an economical build.
PLAN FEATURES
Dimensions (w x d): 48 x 22 ft. (including porch)
Bedrooms: 1+
Baths: 1
Main level: 762 sq. ft.
Upper level: 278 sq. ft.
Total square feet: 1,040 sq. ft.
Foundation: Mechanical crawl space and slab
Design, plans and renderings: SALA Architects, Inc.
For more info: www.salaarc.com, please specify Hermit Camp plan




