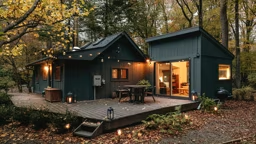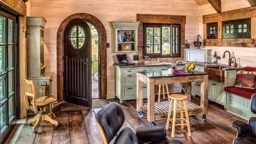
Added sleeping accommodations at your cabin site are great for those special occasions, such as when you’re entertaining Aunt Beth and her rambunctious kids or the entire Boy Scout troop. Some cabin owners have extra beds in a bunkhouse or a second small cabin, like I do. But for many, the desired answer for more space is a “garbin” (garage/cabin), a garage with living space above. If you need a garage anyway, adding a room in the rafter space, aka “in the roof,” can be an economical way of supplying a recreational or sleeping space.
Zoning
Before you get too excited about this opportunity, you need to check with local zoning authorities to see if secondary living structures are allowed on your site. The answer may depend on your lot size, septic capacity or setbacks from neighbors, driveways, roads and water. Some codes define living space as “those with wet spaces of bathrooms or kitchen,” yet may allow a recreation room. I’ve designed a few garbins with roof-canopy connections to main structures, in cases where the whole result can qualify as one dwelling.
Access and Egress
If you’re going to use the second-level space for anything other than storage, you’ll need a proper, code-satisfying stairway, rather than a pull-down stair. A proper stairway can be either inside or outside the envelope of the building. An internal stair must be separated from the garage area and lead directly to the exterior. A fire-rated door can be used between the stair and garage as long as it doesn’t imply an exit. An external stair can be an interesting decorative feature of the garbin, and when designed with a small deck at the top, it can extend the livability of the attic space. An egress window is necessary in the attic space, and must be located in any space designated as a bedroom. Windows that meet egress codes are labeled in most window manufacturers’ catalogs or on their websites.

Fire Codes
The garage must have a one-hour fire separation from the habitable space above. This usually involves applying gypsum board to both ceiling and wall surfaces of the garage. If air ducts are employed in the heating or cooling of the living space, these ducts cannot be extended to also serve the garage.
Plumbing
In cold climates where structures remain heated in winter months, plumbing lines are best kept off exterior walls. Since garages usually only have exterior walls, adding a small mechanical room in the garage can provide an interior plumbing wall.

Structure
Attic trusses are the most cost-effective means for creating a useful second-level space. Each truss is fabricated with a large center void often equal to half the span of the truss. Collectively these trusses add up to produce a room under the roof with a size equal to half of the garage footprint. Attic trusses can be interrupted by the use of girder trusses, allowing the addition of dormers that bring light and ventilation into the middle of the room. I prefer shed dormers rather than gable dormers for three reasons: the size of the windows, the ease in framing, and the lower cost in sheathing with either shingles or metal roofing materials.
Roof Orientation
The orientation of the gable ridge is dependent on the location of the stair, which should ascend to near the middle of the roof. Therefore, the stair is usually perpendicular to the roof ridge. In my designs, I usually locate the bottom of the stair in a direct line to the main cabin entry.

Phasing
If you’re thinking about phasing-in a compound of retreat structures, and you’re thinking that phase one will be a garbin, I recommend you put the brakes on that notion. Over the years, I’ve seen such garbins significantly overbuilt, causing delays in building the main cabin. And rarely were the garbins located on prime sites.
Size
Our architectural office has designed one-, two-, three-, and even four-car garbins. No matter the final configuration, your garbin can provide a cozy little garret for children or become a well-developed suite for the luxury accommodation of guests.










