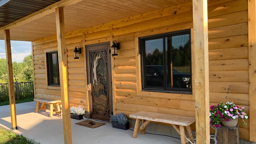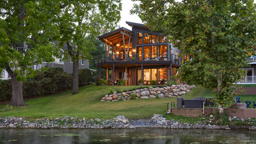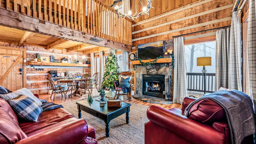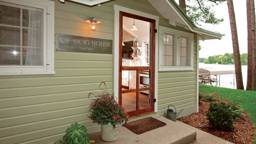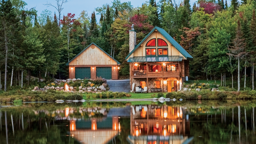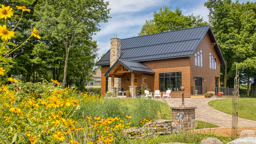A Michigan man builds his own timber-frame dream cabin
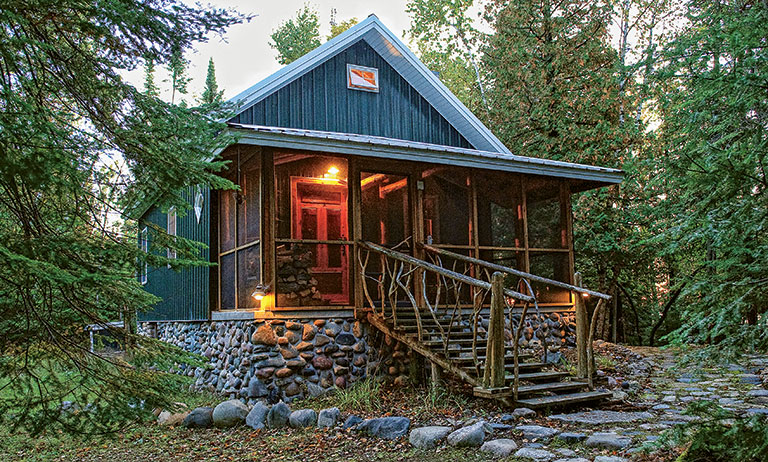
For years, it was staring John Engel right in the face. Bois Blanc, an island located in the Straits of Mackinac, could be seen from Cheboygan, the northern Michigan town where John worked as a high school English teacher and football coach. For as long as he could remember, John had fantasized about someday building a lakefront cabin with his very own hands. It was only after he and his wife, Pam, had moved to Bay City, Mich., and then returned to Cheboygan later for a vacation did he take note of Bois Blanc. “We were camping in Cheboygan State Park, which is situated on Lake Huron,” says John. “One day, I was looking at the water, and I spotted this piece of land in the middle of Lake Huron. I told my wife, ‘We should see if there’s property for sale over there.’ ”
See also The Best 20 Cabin Renovation + Remodel Tips
Little-known treasure
A six-mile ferry ride from Cheboygan, Bois Blanc covers 34 square miles, is about 12 miles long, six miles wide and has four large inland lakes. The island’s pristine nature is what immediately captured John’s attention. “I saw nothing but untouched shoreline and cedar trees from every angle,” recalls John, who quickly snatched up property on the east side of the island. Though he had plans to eventually erect a cabin, the project took a back seat to career responsibilities. Still, he took the time to secure turn-of-the-19th-century timbers – ash, pine, poplar, maple, oak and chestnut –from two old barns and stored them in his pole barn in Bay City. “They were hand hewn, chiseled square, all gray, aged and full of potential,” says John, who was eager to incorporate such history into his cabin. After buying how-to books on post-and-beam construction, it was time to go to work.
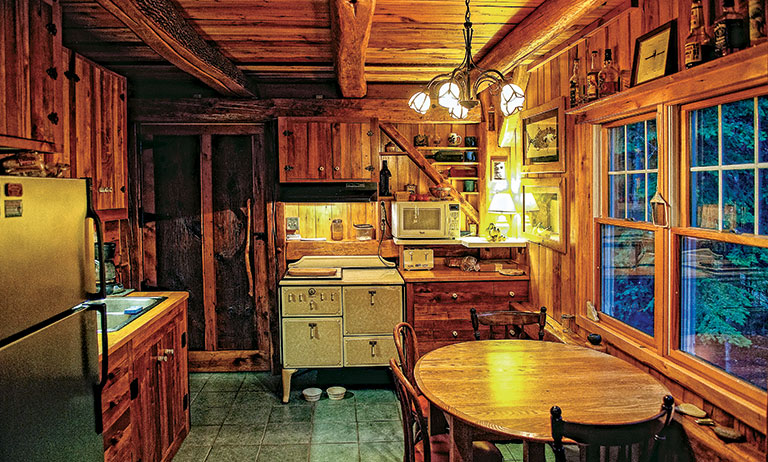
Building a timber-frame dream cabin in a barn
For the next two years, John spent his days teaching, his afternoons coaching and his evenings working on wood. “My poor wife called herself a football/cabin widow because I was either in class, on the field or in the barn,” he says. Step one involved cleaning up the 200-year-old wood. As timber dries, it cracks length-wise, leaving checks, which are a separation of the wood occurring across or through the rings of annual growth. Then hay, dust and dirt settles into those cracks. John cleared out all the muck, estimating that each log took three hours to do. He tried using an electric sander, but it burned out in no time flat. Next, he employed an electric planer. Hidden nails busted that tool in just one day. Ultimately, he utilized a slick – a two-inch chisel with a long handle on it – chiseling each beam clean until he reached raw wood. To ensure that everything fit correctly, John assembled the sections in the pole barn, then took them apart again. In addition, to check that every rafter was identical, he nailed two blocks to the concrete floors in his pole barn to represent the beams the rafters were going to rest on. Though it was an arduous process, John figured it was really the only way for him to build a cabin off-site.
Work on the island begins
A mason dug the hole and poured the footings, laid 12-inch blocks up to ground level and then continued with 6-inch blocks to the top of the foundation. John completed all of the stone work above the 12-inch blocks, including the chimney. The following summer, all the marked timbers were loaded onto two trailers and brought north. A small group of friends offered to pitch in and put up the frame and rafters. Also enlisted was a former student, whose dad was a mason, to determine the correct sand-to-mortar ratio. Originally John was going to put wooden clapboard siding on the outside, but Pam suggested steel instead for easy maintenance, which is the same reason they went with a cement porch rather than a wooden one. “No painting or staining means more time for relaxation,” says John.
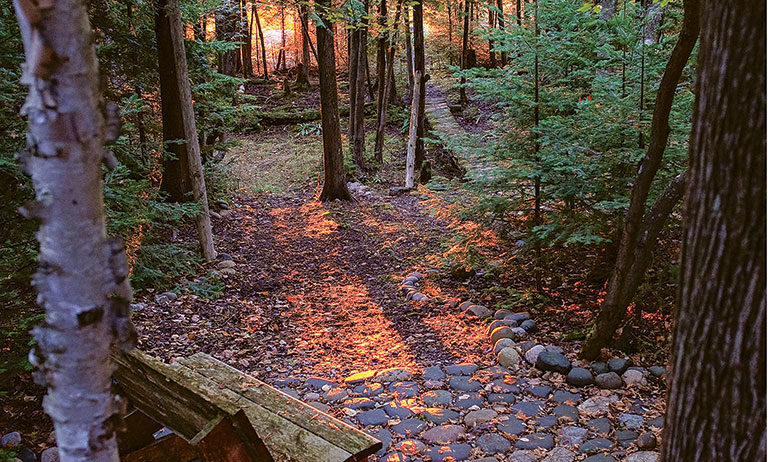
A small but perfect size
The main floor of the 526-square-foot cabin consists of the kitchen, bedroom, living room and bathroom, while the loft offers additional sleeping quarters. Due to the steep angle of the roof, John cut the legs off two sets of bunk beds so that they would fit. And that wasn’t the only upstairs project he completed. John had buddies who didn’t much enjoy maneuvering the ladder in the middle of the night to get to the bathroom. “They threatened to take buckets up there to avoid using the ladder,” John says with a chuckle. “I knew that was a catastrophe waiting to happen, so I installed an upstairs toilet.” When John originally conceived of the loft, he was going to build it on one side of the cabin. Then it dawned on him that a C-shaped design would essentially double his second-floor living space while also creating a unique opening in the middle.
Dynamite details
Meticulous in his attention to detail, John fashioned the loft railing out of sticks that he collected alongside the road, carefully peeling off the bark and applying polyurethane to them. Stone from Lake Huron was fashioned into the 4.5-foot foundation cladding. He also made the cabin’s doors 42 inches wide, rather than the standard 36 inches so that more sunlight could pour in.
See also Tips to Consider: Building A Cabin Yourself
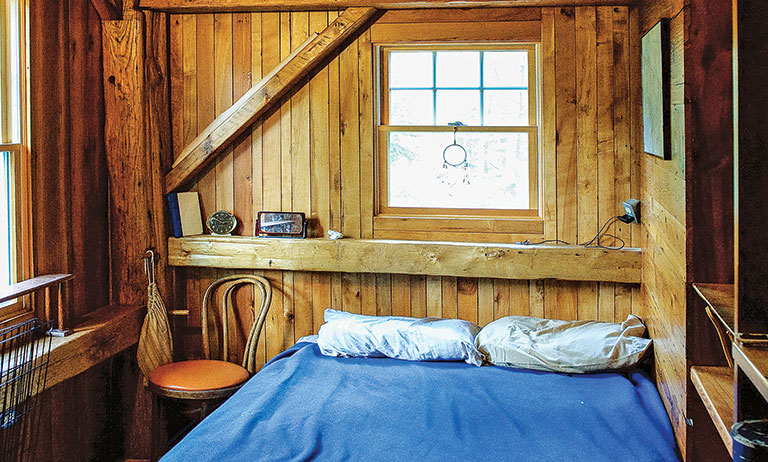
Clean & serene
Though amenities are limited, the island does have a church, a post office, a general store and a one-teacher schoolhouse. Now that the Engels are retired, they head north whenever the mood strikes. Sometimes, John enjoys weekend trips with the guys. Other times, he and Pam go up to unwind with their two dachshunds, Leo and Frankie, and their dachshund/terrier mix, Pepper. During much of the year, folks take the ferry to the island. During brutally cold years, the Straits freeze solid, creating an ice bridge that connects the island to the mainland. That’s when snowmobiles are a favored mode of transportation between Bois Blanc and Cheboygan. “A buddy of mine once bragged about the time he hopped on his snowmobile to pick up dinner in town, then zipped back to the island so fast that his bucket of chicken was still warm,” says John.
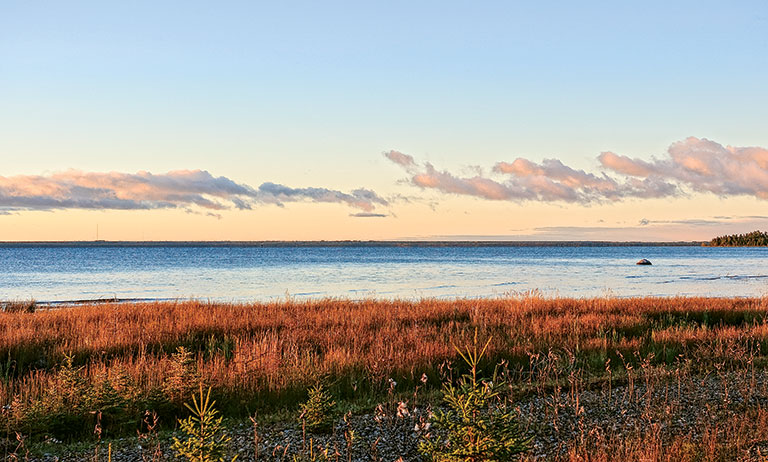
Lake love
When John and Pam are at the cabin during temperate weather, they enjoy canoeing, fishing and kayaking. In fact, one of John’s favorite sports has become an activity the island community calls “kayak-a-lake-a-day.” It’s a May event where 5 to 14 local folks gather to paddle around all four inland lakes over the course of four days using canoes, kayaks or rowing vessels. “It’s a beautiful time of year on the island,” says John. “The buds are just barely emerging, the water is high and the lakes are clear.” When at the cabin, John and Pam like to open up all the windows and doors to let the breeze flow through. They also like sitting on the beach with a roaring fire. As for the slow and steady build of this cabin, John is pleased with both the process and the end product. “I’m proud to have created something unique,” says John. “This cabin is my legacy.”
ABOUT OUR AUTHOR Frequent contributor Christy Heitger-Ewing can’t imagine building a cabin from scratch. Chocolate chip cookies are hard enough.
 For years, it was staring John Engel right in the face. Bois Blanc, an island located in the Straits of Mackinac, could be seen from Cheboygan, the northern Michigan town where John worked as a high school English teacher and football coach. For as long as he could remember, John had fantasized about someday building a lakefront cabin with his very own hands. It was only after he and his wife, Pam, had moved to Bay City, Mich., and then returned to Cheboygan later for a vacation did he take note of Bois Blanc. “We were camping in Cheboygan State Park, which is situated on Lake Huron,” says John. “One day, I was looking at the water, and I spotted this piece of land in the middle of Lake Huron. I told my wife, ‘We should see if there’s property for sale over there.’ ” See also The Best 20 Cabin Renovation + Remodel Tips
For years, it was staring John Engel right in the face. Bois Blanc, an island located in the Straits of Mackinac, could be seen from Cheboygan, the northern Michigan town where John worked as a high school English teacher and football coach. For as long as he could remember, John had fantasized about someday building a lakefront cabin with his very own hands. It was only after he and his wife, Pam, had moved to Bay City, Mich., and then returned to Cheboygan later for a vacation did he take note of Bois Blanc. “We were camping in Cheboygan State Park, which is situated on Lake Huron,” says John. “One day, I was looking at the water, and I spotted this piece of land in the middle of Lake Huron. I told my wife, ‘We should see if there’s property for sale over there.’ ” See also The Best 20 Cabin Renovation + Remodel Tips







