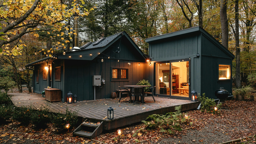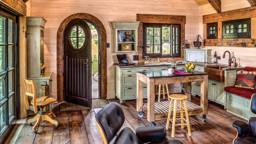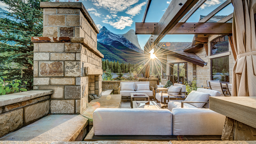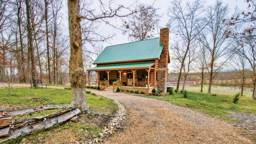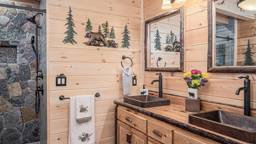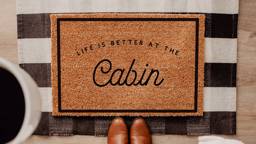Inside, the living room and cozy dining room are separated by a double-sided fireplace. The open kitchen has just enough space to prepare meals for large outdoor gatherings. A bedroom suite completes the main level.
The upper level has a master bedroom suite with its own private bath, laundry, and a sitting loft that overlooks the living room below.
PLAN FEATURES
Dimensions (w x d): 35 x 26 ft.
Dimensions including porches (w x d): 50 x 67 ft. 6 in.
Bedrooms: 2
Baths: 2
Main level: 875 sq. ft.
Upper level: 462 sq. ft.
Total square feet: 1,337 sq. ft.
Total square feet of porches: 1,397 sq. ft.
Foundation: Crawl space and pier
Design, plans and renderings: Visbeen Architects, www.visbeen.com
TO ORDER PLANS & OBTAIN PRICING INFO
Call ePlans at (800) 528-8070, or go to www.eplans.com.
Please specify plan ID: HWEPL76157.




