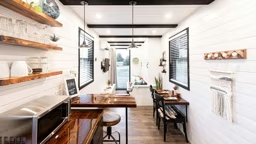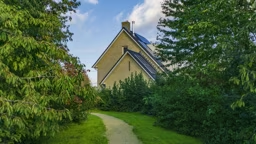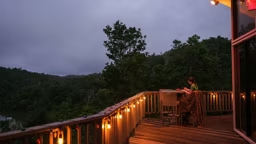Monticello Tiny Log House by Honest Abe Log Homes, Inc.
Bedrooms: 1Bathrooms: 1
Square feet: 624
Bright idea: wide covered front porches on the front and back extend the available living space to the outdoors.
Creekside Log Cabin Plan by Coventry Log Homes
Bedrooms: 2Bathrooms: 1
Square feet: 537
This cozy, chalet-style recreational cabin has just what a small family or a couple of friends would want in a weekend retreat!
See more here.
Mountaineer Log Cabin Home Plan by Coventry Log Homes, Inc.
Bathrooms: 1
Square feet: 567
This cabin has the look and feel of the old cabins in the mountains. Featuring a long country porch for kicking back and enjoying the outdoors, this cabin plan has enough room inside to meet your weekend needs.
See more here.
Timbertrail Log Cabin Plan by Coventry Log Homes
Bedrooms: 1
Bathrooms: 1Square feet: 392
Featuring a similar appearace to the the mountaineer floor plan, the Timbertrail boasts an even smaller foot print and slightly different first floor layout. This charming recreational cabin offers all the comforts of home in a pint size getaway!
Appleberry Home Plan by Winterwoods Homes
Bedrooms: 1
Bathrooms: 1Square feet: 735
Inspired by the historic log cabins of our ancestors, this log cabin plan would be the ideal romantic getaway spot at your favorite lake or mountain.
Northwood Log Cabin Plan by Coventry Log Homes, Inc.
Bedrooms: 2
Bathrooms: 1Square feet: 920
The Northwood is a great design for someone looking for a starter home, a getaway retreat, or just an all-around affordable option.
Fairlea Log Home Floor Plan From Appalachian Log Structures
Bedrooms: 0
Bathrooms: 1Square feet: 528
This cozy cabin from Appalachian Log Structures proves that itty-bitty homes can be luxurious with a functional kitchen, bath, living area and sleeping loft.
Franklin Log Home Plan by Coventry Log Homes, Inc.
Bedrooms: 3
Bathrooms: 1Square feet: 960
Easy and comfortable describes this model. Just right for downsizing or the starter home, this floor plan features a cathedral ceiling over the open concept area and a welcoming front porch.
See more here.
















