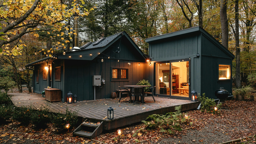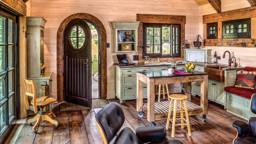2. Build a garage/guest cabin first.
Many cabin dreamers choose to have a garage with guest quarters above built first, usually on the presumption that it will be less expensive than the cabin. If built as a dry unit without need for well and septic, then this strategy is appropriate.
But, beware of a common pitfall that has tripped up many garage-first enthusiasts. If you over-build this space – adding a well, septic, bath, kitchen and bedrooms – your garage/guest cabin can easily outstrip a cabin for cost and set back your main building event for many years.
An economical construction method for building a living space over a garage employs the use of attic trusses. This technique can yield a livable space above that is half the size of the garage. An exterior stair will safely provide access and the gable ends will provide light and ventilation. At a modest additional cost, a dormer will provide additional light and space.
Many cabin dreamers choose to have a garage with guest quarters above built first, usually on the presumption that it will be less expensive than the cabin. If built as a dry unit without need for well and septic, then this strategy is appropriate.
But, beware of a common pitfall that has tripped up many garage-first enthusiasts. If you over-build this space – adding a well, septic, bath, kitchen and bedrooms – your garage/guest cabin can easily outstrip a cabin for cost and set back your main building event for many years.
An economical construction method for building a living space over a garage employs the use of attic trusses. This technique can yield a livable space above that is half the size of the garage. An exterior stair will safely provide access and the gable ends will provide light and ventilation. At a modest additional cost, a dormer will provide additional light and space.
3. Design and build the cabin core now – and add additions later.
Buildings can be designed and constructed in phases. This strategy requires a unique design where early investments need only little alteration when future phases come along. Here’s the key: Plan for additions to grow horizontally rather than vertically.
This strategy is most common when you expect a long building process, with a lot of wait time in between phases, and when the later phases will require significant financial investments.
A word to the wise: While it’s important to conceptualize the later phases, keep in mind that as time goes by your plans will undoubtedly change. So your mechanical, electrical and plumbing systems need to be designed for growth and change.
Buildings can be designed and constructed in phases. This strategy requires a unique design where early investments need only little alteration when future phases come along. Here’s the key: Plan for additions to grow horizontally rather than vertically.
This strategy is most common when you expect a long building process, with a lot of wait time in between phases, and when the later phases will require significant financial investments.
A word to the wise: While it’s important to conceptualize the later phases, keep in mind that as time goes by your plans will undoubtedly change. So your mechanical, electrical and plumbing systems need to be designed for growth and change.
4. Build the full shell and then finish the inside in phases.
This strategy is probably the most widely utilized in cabin building, and it requires a larger initial budget. Building a cabin requires several trade skills, and this strategy necessitates that you employ more skilled workers up front – like excavators and foundation installers – and fewer skilled workers returning for later phases of construction.
The future utility needs for this strategy are known and can be planned for in the concept. All windows and exterior doors are in phase one and need to be budgeted and located.
The finish work that remains is often done by the owner, friends and relatives with reasonable skills –
and in exchange for access to the cabin’s amenities of fishing, skiing or boating. Definitely not a bad trade!
Architect, author and cabin owner Dale Mulfinger of Minnesota was dubbed a “cabinologist” by a well-known Twin Cities radio host. You can see more of Dale's work at www.salaarc.com.
This strategy is probably the most widely utilized in cabin building, and it requires a larger initial budget. Building a cabin requires several trade skills, and this strategy necessitates that you employ more skilled workers up front – like excavators and foundation installers – and fewer skilled workers returning for later phases of construction.
The future utility needs for this strategy are known and can be planned for in the concept. All windows and exterior doors are in phase one and need to be budgeted and located.
The finish work that remains is often done by the owner, friends and relatives with reasonable skills –
and in exchange for access to the cabin’s amenities of fishing, skiing or boating. Definitely not a bad trade!
Architect, author and cabin owner Dale Mulfinger of Minnesota was dubbed a “cabinologist” by a well-known Twin Cities radio host. You can see more of Dale's work at www.salaarc.com.
Bringing your cabin dream to reality can be an expensive proposition, starting with the land purchase. And few people have the cash to cover the cabin they seek, and not all choose to take on a mortgage for a second home. But there is a way to build your dream cabin – on a budget.
All you need is a plan and patience. More specifically, you need a phased building strategy so your dream cabin materializes over time, and you pay for the construction as you go. This way, you can continue to invest incrementally in your cabin as you build savings or receive significant bonuses at work.
There are a few common ways to build in phases. Finding the best fit – as you balance your financial situation, your building and project management skills, as well as your family’s desire to use the property quickly – will set you on a comfortable course towards your dream place.
Here are four strategies to consider:
All you need is a plan and patience. More specifically, you need a phased building strategy so your dream cabin materializes over time, and you pay for the construction as you go. This way, you can continue to invest incrementally in your cabin as you build savings or receive significant bonuses at work.
There are a few common ways to build in phases. Finding the best fit – as you balance your financial situation, your building and project management skills, as well as your family’s desire to use the property quickly – will set you on a comfortable course towards your dream place.
Here are four strategies to consider:
1. Build the cabin yourself with incremental use of professionals.
This approach should only be considered if you have some construction skills and lots of free time to devote to the endeavor. Maybe you are a school teacher with summers off, or you’re semi-retired with long weekends available. You’ll also need to amass some good equipment and possibly take a few classes to hone your skills.
Self-building can be slow going with little time to float the bobber on the lake or to take that canoe trip you promised your 6-year-old child.
Personally, I have only used this method myself with ancillary buildings such as a boathouse, where the date of completion can be a moving target with no guilt for lack of completion.
Should you embark on this approach, take stock of what skills you have and decide on a cabin design that features a building method you can handle. Building designs that are modest and simple will provide you with incremental rewards as you prove to yourself and others that you can attain goal after goal.
Also, hire professional help for the skills you don’t have. You don’t want the wiring to burn the cabin down. Use of local, skilled craftsmen will connect you to your cabin community and will be an investment in good will.
This approach should only be considered if you have some construction skills and lots of free time to devote to the endeavor. Maybe you are a school teacher with summers off, or you’re semi-retired with long weekends available. You’ll also need to amass some good equipment and possibly take a few classes to hone your skills.
Self-building can be slow going with little time to float the bobber on the lake or to take that canoe trip you promised your 6-year-old child.
Personally, I have only used this method myself with ancillary buildings such as a boathouse, where the date of completion can be a moving target with no guilt for lack of completion.
Should you embark on this approach, take stock of what skills you have and decide on a cabin design that features a building method you can handle. Building designs that are modest and simple will provide you with incremental rewards as you prove to yourself and others that you can attain goal after goal.
Also, hire professional help for the skills you don’t have. You don’t want the wiring to burn the cabin down. Use of local, skilled craftsmen will connect you to your cabin community and will be an investment in good will.















