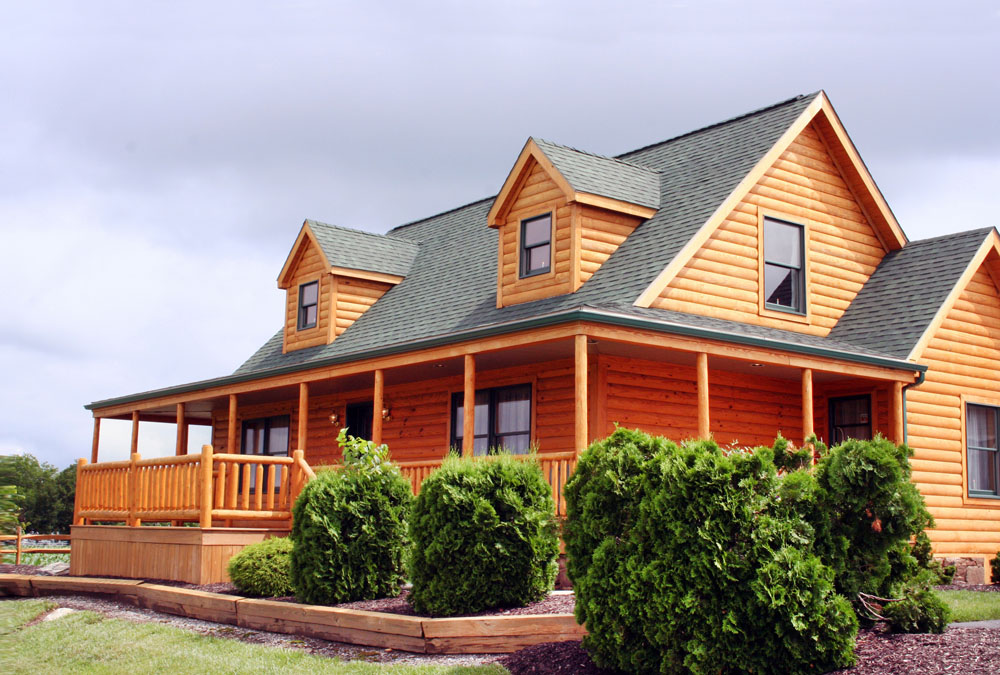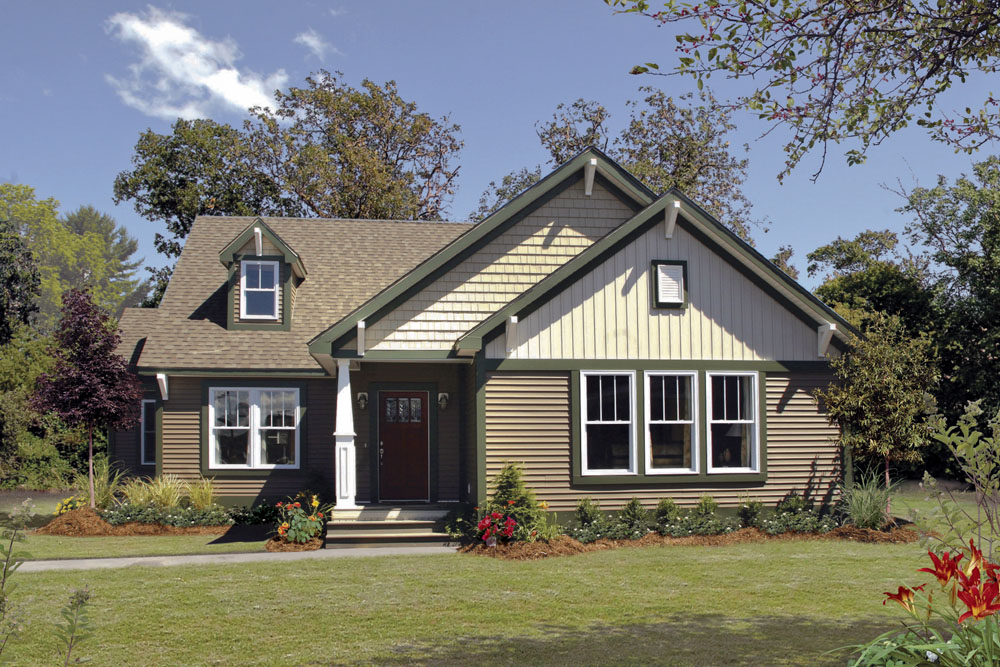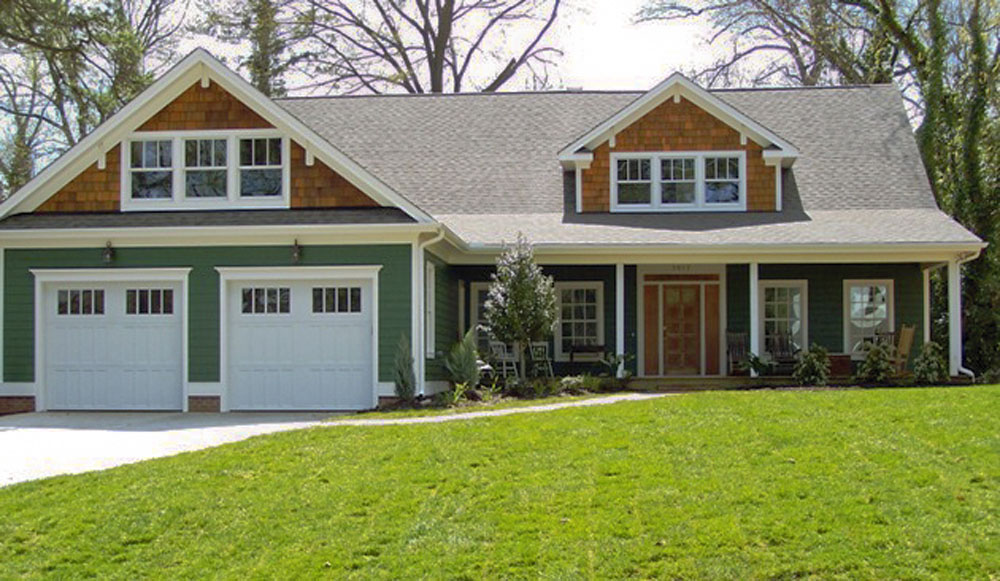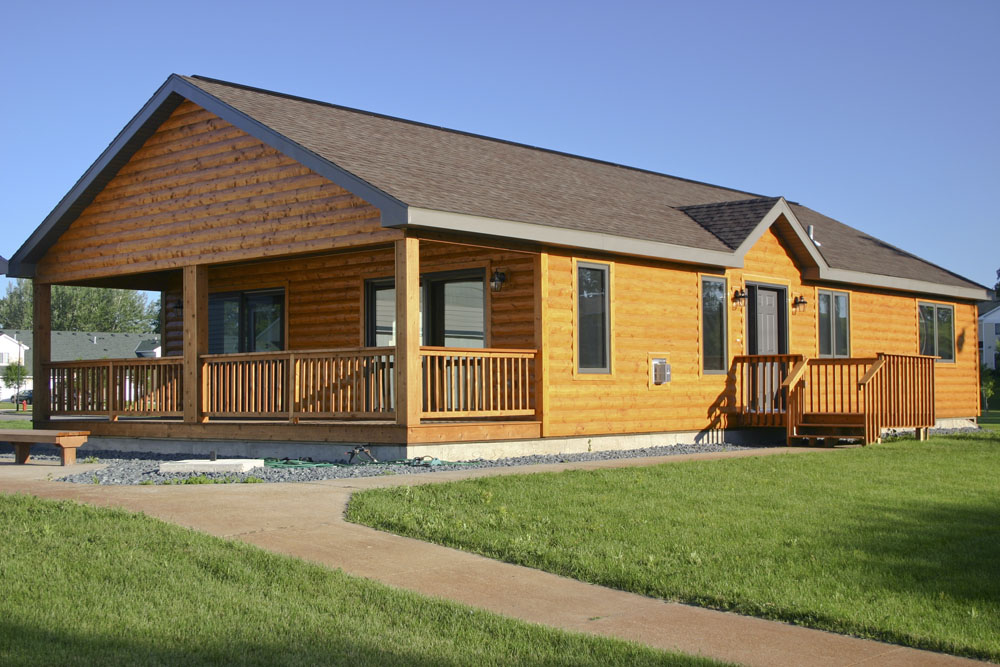Coast to coast, modular cabins are popping up in all the right places these days. “Right” meaning cabin-worthy, of course – be it waterside or woodland, peak or canyon. Mod design has come a long way from the ticky-tacky boxes of the 1970s. Today’s “mod squad” comes in all shapes and sizes, from 500 square feet to 5,000, and they are customizable. They may be log homes, cozy cottages, or, like the 1,600-square-foot South Lake Tahoe retreat featured in the February 2013 issue, clean-lined and contemporary. But whatever the location or style, modular cabins all have several things in common.
What does modular mean?
First and foremost, they are built in sections or “modules” in a factory. The three-dimensional modules are then transported to the site. There may be two or a dozen, depending on the model you choose. Since modules ship by flatbed truck, they generally range from 10–15 feet in width. Modules may be ferried to islands, or even airlifted by helicopter to remote sites. Once at the site, the modules are lifted by crane onto a poured foundation and assembled.
Are log home “kits” modular? Well, no. Kits consist of precut logs, doors, windows and roof, but lack finish materials. Though different manufacturers may vary, modular cabins are typically 90% finished when they leave the factory. They come with the whole kit and caboodle: floors, interior walls, ceilings, baseboards and trim, wiring, plumbing lines, appliances, bathtubs, windows – just about everything and the kitchen sink.
Mobile homes or trailers are not modular, either. Though constructed in a factory, they are transported in a finished state with little or no on-site labor required.
What does modular mean?
First and foremost, they are built in sections or “modules” in a factory. The three-dimensional modules are then transported to the site. There may be two or a dozen, depending on the model you choose. Since modules ship by flatbed truck, they generally range from 10–15 feet in width. Modules may be ferried to islands, or even airlifted by helicopter to remote sites. Once at the site, the modules are lifted by crane onto a poured foundation and assembled.
Are log home “kits” modular? Well, no. Kits consist of precut logs, doors, windows and roof, but lack finish materials. Though different manufacturers may vary, modular cabins are typically 90% finished when they leave the factory. They come with the whole kit and caboodle: floors, interior walls, ceilings, baseboards and trim, wiring, plumbing lines, appliances, bathtubs, windows – just about everything and the kitchen sink.
Mobile homes or trailers are not modular, either. Though constructed in a factory, they are transported in a finished state with little or no on-site labor required.
They’re green
Second, modulars are eco-friendly. Materials are typically sustainable and/or non-toxic, such as FSC (Forest Stewardship Council) wood flooring from responsibly managed forests or formaldehyde-free MDF wood panels (engineered similar to plywood). Many mods use recycled materials, or materials that can be eventually recycled, such as steel, glass and durable metal roofing.
Because the building process is so efficient in the factory – think assembly line – modulars generate half the waste of a comparably sized site-built cabin. So, less winds up in the local landfill.
Leftover lumber and other supplies are recut, repurposed or recycled. A controlled factory climate means moisture and mold are kept out – a boon for sensitive cabin-goers. There’s less environmental impact, too, on the land and community where the cabin is delivered. Modulars tend to cause less site disturbance and tree cutting is kept to a minimum with the precise placement of modules – great for unspoiled natural areas. (Isn’t that what attracted you to the land in the first place?)
Some modulars are designed to be self-sufficient, relying on solar and wind power, rainwater collection for toilets and laundry, and geothermal heating where possible. Off the grid, low-impact modular cabins are ideal for hard-to-access wilderness areas as long as you can truck them in. Close turns could cause some difficulty.
Modulars are often more tightly built and better insulated than their site-built cousins. Adding Energy Star appliances will help lower heating and cooling costs at your second home as well.
Finally, most modular cabins are built to last. Because the modules are built in a controlled factory environment with trained employees and usually with state-of-the-art equipment, they tend to have a consistent, high quality. They also must pass several inspections before leaving the factory. Highly skilled tradesmen are on staff to properly install, for example, spray-foam insulation; you might be hard-pressed to find a pro to do comparable work in your neck of the woods. Steel-framed modulars, such as those built by Blu Homes (as featured on p. 42), are strong enough to withstand winters in the Rockies, hurricanes on the Gulf Coast and earthquakes in California. But, be aware that quality can vary; make sure to do research before choosing a company.
Second, modulars are eco-friendly. Materials are typically sustainable and/or non-toxic, such as FSC (Forest Stewardship Council) wood flooring from responsibly managed forests or formaldehyde-free MDF wood panels (engineered similar to plywood). Many mods use recycled materials, or materials that can be eventually recycled, such as steel, glass and durable metal roofing.
Because the building process is so efficient in the factory – think assembly line – modulars generate half the waste of a comparably sized site-built cabin. So, less winds up in the local landfill.
Leftover lumber and other supplies are recut, repurposed or recycled. A controlled factory climate means moisture and mold are kept out – a boon for sensitive cabin-goers. There’s less environmental impact, too, on the land and community where the cabin is delivered. Modulars tend to cause less site disturbance and tree cutting is kept to a minimum with the precise placement of modules – great for unspoiled natural areas. (Isn’t that what attracted you to the land in the first place?)
Some modulars are designed to be self-sufficient, relying on solar and wind power, rainwater collection for toilets and laundry, and geothermal heating where possible. Off the grid, low-impact modular cabins are ideal for hard-to-access wilderness areas as long as you can truck them in. Close turns could cause some difficulty.
Modulars are often more tightly built and better insulated than their site-built cousins. Adding Energy Star appliances will help lower heating and cooling costs at your second home as well.
Finally, most modular cabins are built to last. Because the modules are built in a controlled factory environment with trained employees and usually with state-of-the-art equipment, they tend to have a consistent, high quality. They also must pass several inspections before leaving the factory. Highly skilled tradesmen are on staff to properly install, for example, spray-foam insulation; you might be hard-pressed to find a pro to do comparable work in your neck of the woods. Steel-framed modulars, such as those built by Blu Homes (as featured on p. 42), are strong enough to withstand winters in the Rockies, hurricanes on the Gulf Coast and earthquakes in California. But, be aware that quality can vary; make sure to do research before choosing a company.
Before you know it
Speed of construction is another reason to consider mod. Modulars are way faster to build than traditional site-built structures. Typically, a two-story 2,500-square-foot cabin can be built in a week in a factory. (Some manufacturers can even assemble modules in a single day, once all the building materials arrive at the factory.) The turnaround between groundbreaking and occupancy is also super fast. Depending on size, your modular retreat could be set on its foundation and weathertight in just one day. There are no weather-related delays, no missing materials, or contractor no-shows.
The bottom line: modulars are cost-effective. Since they’re factory-built, materials and appliances are bought in volume. The savings are passed on to the customer, making the cost an estimated 10–20% less than comparable site-built homes. Not only are they less expensive up front, you should save each year on energy costs, as much as half of that for a comparably sized existing cabin.
With modulars, you should know the cost up front. Ask if the price includes delivery, setup, entire interior and exterior finishing, hooking up of utilities, and getting the plumbing up and running. Don’t forget, you will still be responsible for property surveys and testing, excavating and pouring a foundation, and permits.
Most modular companies have a portfolio of home plans to choose from and CAD (computer-aided design) to help you customize your dream cabin. For more information, visit the National Association of Home Builders Modular Home Building Council website: www.nahb.org/modular.
RESOURCES
• Blu Homes, www.bluhomes.com
• Dynamic Homes, www.dynamichomes.com
• HandCrafted Homes, www.handcraftedhomes.com
• New Era Building Systems, www.neweramodulars.com
Speed of construction is another reason to consider mod. Modulars are way faster to build than traditional site-built structures. Typically, a two-story 2,500-square-foot cabin can be built in a week in a factory. (Some manufacturers can even assemble modules in a single day, once all the building materials arrive at the factory.) The turnaround between groundbreaking and occupancy is also super fast. Depending on size, your modular retreat could be set on its foundation and weathertight in just one day. There are no weather-related delays, no missing materials, or contractor no-shows.
The bottom line: modulars are cost-effective. Since they’re factory-built, materials and appliances are bought in volume. The savings are passed on to the customer, making the cost an estimated 10–20% less than comparable site-built homes. Not only are they less expensive up front, you should save each year on energy costs, as much as half of that for a comparably sized existing cabin.
With modulars, you should know the cost up front. Ask if the price includes delivery, setup, entire interior and exterior finishing, hooking up of utilities, and getting the plumbing up and running. Don’t forget, you will still be responsible for property surveys and testing, excavating and pouring a foundation, and permits.
Most modular companies have a portfolio of home plans to choose from and CAD (computer-aided design) to help you customize your dream cabin. For more information, visit the National Association of Home Builders Modular Home Building Council website: www.nahb.org/modular.
RESOURCES
• Blu Homes, www.bluhomes.com
• Dynamic Homes, www.dynamichomes.com
• HandCrafted Homes, www.handcraftedhomes.com
• New Era Building Systems, www.neweramodulars.com
MODULAR OR PREFAB?
You may hear the terms “modular” and “prefab” used interchangeably. Actually, “prefab” – short for prefabricated – is the umbrella term for housing that is factory-built, then shipped to the site. Prefab includes “panelized” homes that are assembled with flat panels, and modulars, built with three-dimensional modules.
IS IT FOR YOU? IMPORTANT CONSIDERATIONS:
• Your property: Despite its many advantages, modular might not be the best design for you if your property has a unique topography, or if the road leading to it has hairpin turns. Modular cabins are built strong to withstand shipping. Still, to minimize wear and tear on bumpy back roads and shipping costs, the site should be, ideally, within a few hundred miles of the factory, unless the modules ship in standard crates.
• Look and feel: If you have your heart set on the dramatic look of a timber frame cabin or the impressive heft of a cabin built from whole logs, a modular may not be for you.
• Another caveat: There are many modular home firms out there. Make sure the one you choose is concerned about energy efficiency, and won’t skimp on insulation. Ask for the R-value of the model you like before you decide.
You may hear the terms “modular” and “prefab” used interchangeably. Actually, “prefab” – short for prefabricated – is the umbrella term for housing that is factory-built, then shipped to the site. Prefab includes “panelized” homes that are assembled with flat panels, and modulars, built with three-dimensional modules.
IS IT FOR YOU? IMPORTANT CONSIDERATIONS:
• Your property: Despite its many advantages, modular might not be the best design for you if your property has a unique topography, or if the road leading to it has hairpin turns. Modular cabins are built strong to withstand shipping. Still, to minimize wear and tear on bumpy back roads and shipping costs, the site should be, ideally, within a few hundred miles of the factory, unless the modules ship in standard crates.
• Look and feel: If you have your heart set on the dramatic look of a timber frame cabin or the impressive heft of a cabin built from whole logs, a modular may not be for you.
• Another caveat: There are many modular home firms out there. Make sure the one you choose is concerned about energy efficiency, and won’t skimp on insulation. Ask for the R-value of the model you like before you decide.
 New Era Building Systems
New Era Building Systems 
 HandCrafted Homes
HandCrafted Homes  Dynamic Homes
Dynamic Homes 









