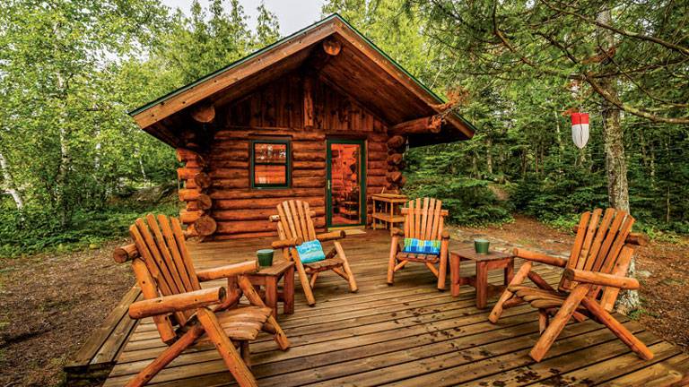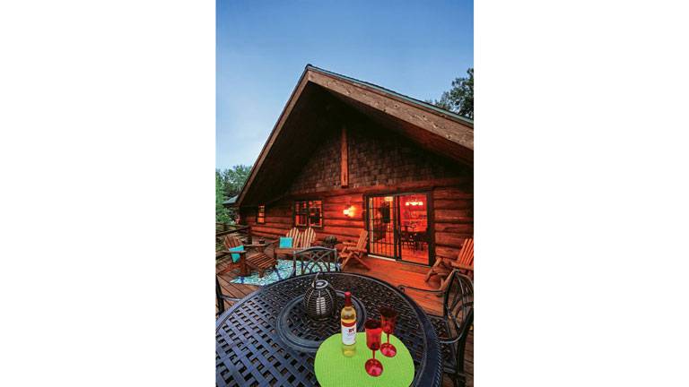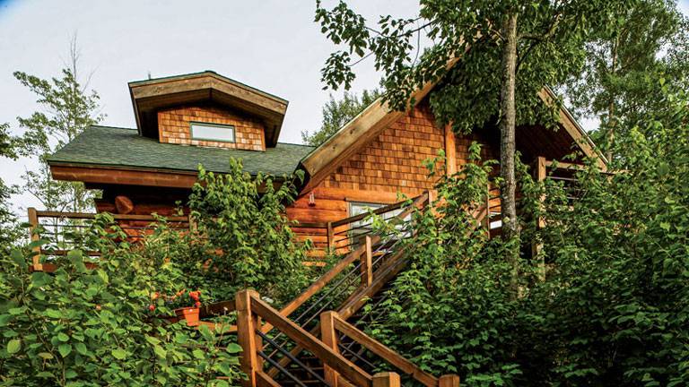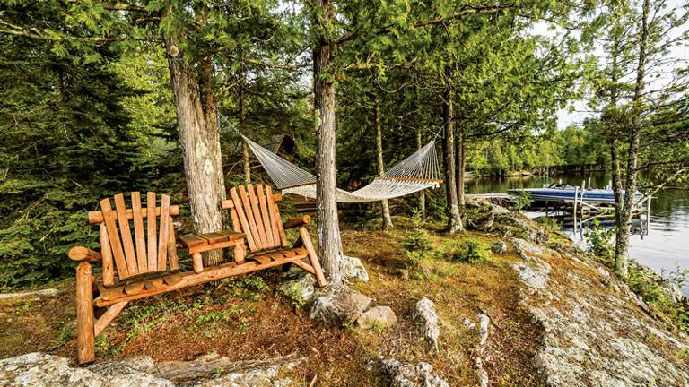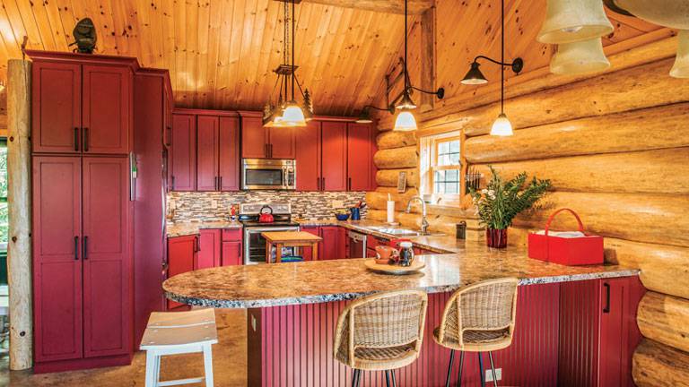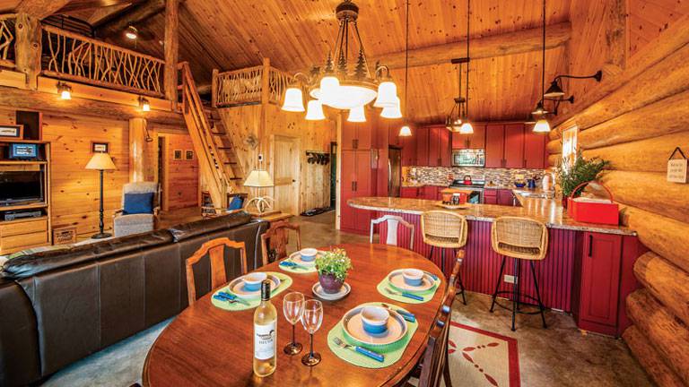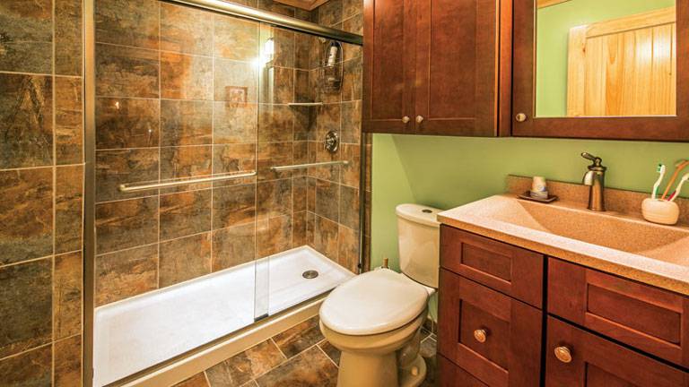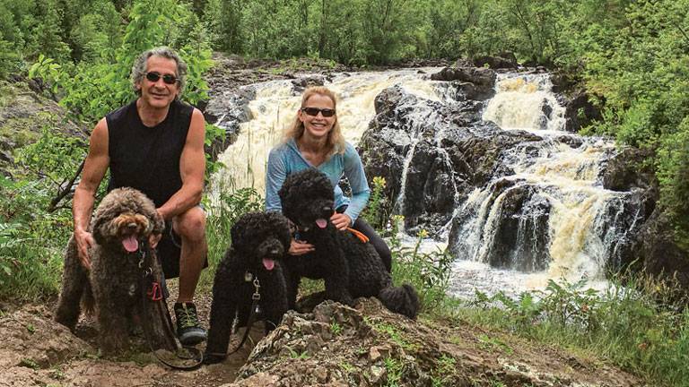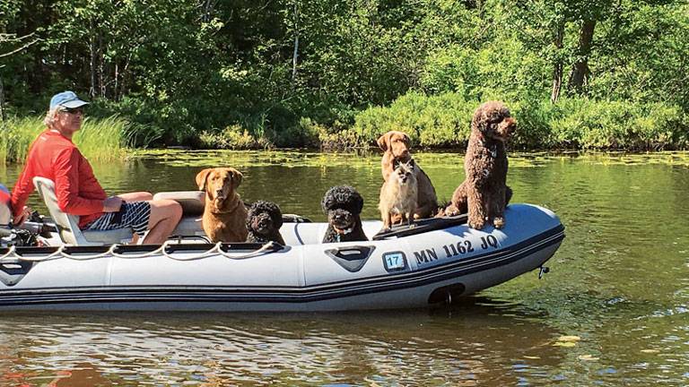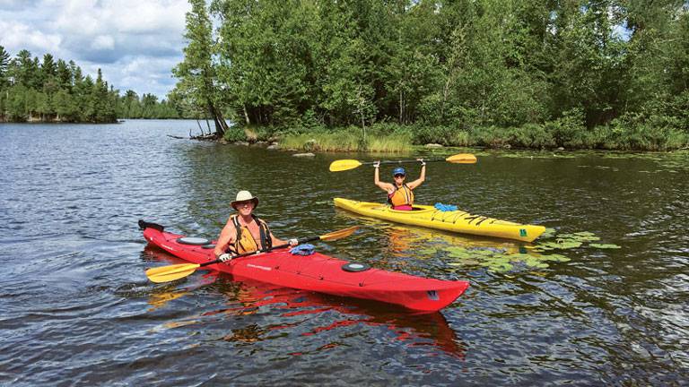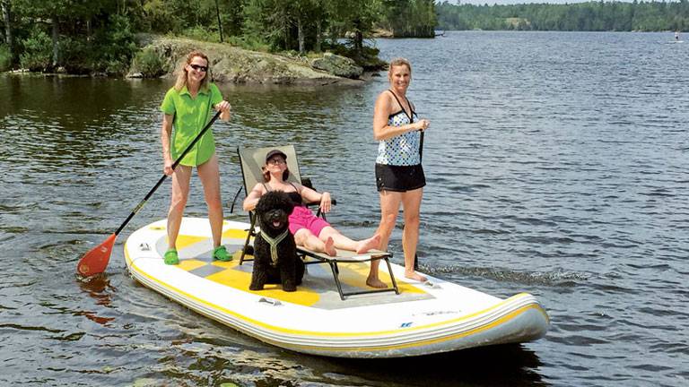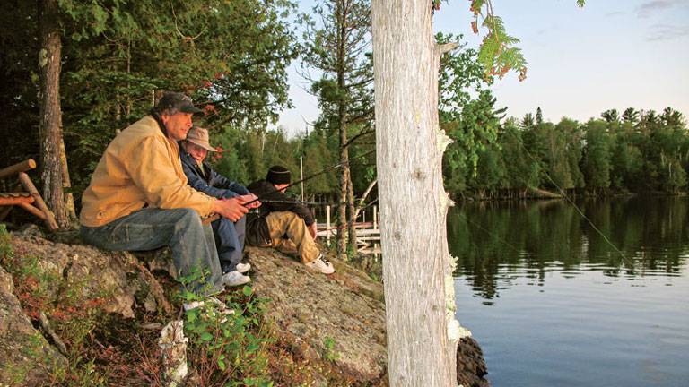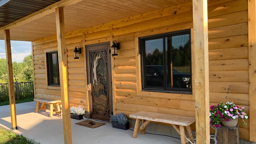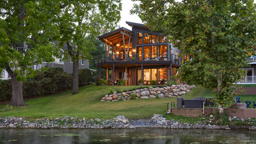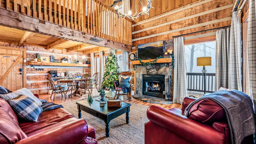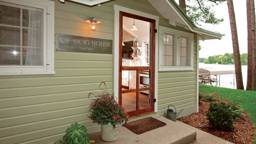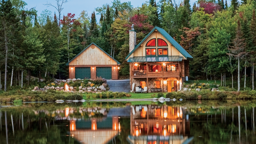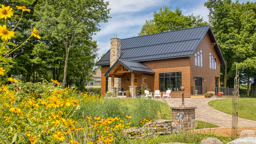Story by Mark R. Johnson
Photos by Rendulich Photography
Styling by Carol M. Johnson, Kristi Portugue
Catching the Cabin Bug
Both native Minnesotans, Kristi and Mike Portugue grew up with cabin living as a big part of their childhoods – like many others in the Land of 10,000 Lakes. Kristi grew up in the Twin Cities, but every summer, her parents, Ordean and Dorothy, rented a cabin at The Nifty Nook Resort on Ottertail Lake in west central Minnesota. “I went there starting when I was a baby, probably 1-month old, and continued every year through college,” says Kristi.
Mike grew up in the northern Minnesota town of Grand Rapids, and his parents, Jerry and Kathie, owned a cabin northeast of there on Side Lake. Kristi and Mike met while attending Hamline University in St. Paul, Minn. While dating, the couple visited The Nifty Nook once a year and the Portugue family cabin on Side Lake multiple times in the summer, traditions that continued into their married life.
Cabin Living Crossroads
Kristi’s parents stopped renting at The Nifty Nook in the early- to mid-1990s, and Mike’s parents sold their cabin in the late 1990s. By this time, Kristi and Mike were proud owners of two active Portuguese water dogs who, quite obviously, loved going to lake country and playing in the water. Kristi and Mike were at a crossroads. “We had the dogs and wanted somewhere to go with them, not just go on trips and leave them behind while we traveled,” Kristi says. “We thought, ‘Well, we like to do stuff on the water, we want to be on the water, we have water dogs – we should have a place on the water.’ It all kind of came together.”
Purchasing the Land
The Portugues wanted to build a cabin on lakeside property, and they searched from southern to northern Minnesota for undeveloped land. The lakes they visited in the southern part of the state were weedy due to farmland runoff and “just were not interesting,” Kristi says. Some of the lakes in northern Minnesota offered lots where neighbors would be too close, “cheek to jowl,” in Kristi’s words.
Eventually, the couple bought a 3-acre parcel on a lake in Minnesota’s far northeastern Arrowhead region in December 2001. The land is near Ely, Minn., a short distance from the edge of the Boundary Waters Canoe Area Wilderness, a 1,090,000-acre federally protected wilderness adventure land.
Why the Ely area? Mike was familiar with it from the time he attended junior college there, and Kristi knew it from a visit to nearby Burntside Lake during junior high school. “I remembered being very impressed!” she exclaims. And the property was a no-brainer. “It was quiet and peaceful,” Kristi says. On the lake side, the property is sheltered and shielded by an island located a long swim away from shore. There’s also privacy on the road side of the property. “You can’t see the neighbors,” says Mike, “but there are people living nearby who are there to keep an eye on things.” It also didn’t hurt that the couple was negotiating with a motivated seller. “The property had been on the market 12-18 months, so they came down a bit,” Mike said.

First Things First
From the outset, the Portugues decided they would build their cabin dream slowly, as they had the funds on hand to do so. Part of the Portugues’ land is a beautiful rocky, breezy peninsula with a 180- degree view of the lake. The shoreline falls away rather quickly to deep water, perfect for docking boats, swimming and fishing. However, county zoning regulations only allowed for a simple “water accessory storage building” on a piece of land like this. A septic system isn’t allowed on the peninsula, and the Portugues have decided not to have the luxuries of power or running water there either.
But a tiny log cabin in this ideal location was exactly the right starting point for this budget-conscious couple. A larger main cabin would wait. There was one major hurdle to overcome in order to build a cabin on the peninsula: access. The rocky point is separated from the rest of the property by a wetland. Solution: Build a boardwalk. In April of 2002, railroad ties were laid down in parallel for a base, and boards were nailed into them to form a dual-track footpath. “It was a challenging project!” Mike recalls. “We built it with the help of my dad, Jerry, who was 65 years old at the time, Kristi’s father, Ordean (77), and mother, Dorothy (75).”

Deciding on Log Construction
When weighing cabin construction options, Mike and Kristi agreed that they wanted log. “The terrain is so wild and natural that it seemed that log would fit well there,” says Kristi.
“I just wanted the total cabin feel,” Mike says, “not just a second home on a lake.”
Shopping around for a log supplier, Mike and Kristi first looked at a locally based provider of manufactured logs. “But they were expensive, and the logs were smaller than we wanted, even for the little cabin,” Mike recalls. “And then we found Brian Kainz. He was in the phone book, and we found out his log yard was just down the road from us! "
“We liked the idea of building with handcrafted logs because they’d look more rustic and natural,” Kristi says. Kainz recommended saddle notch for the log joinery. “We’re happy with the choice,” Kristi remarks. “It’s a great rustic look.” “The craftsmanship of hand-scribing logs with no gaps and no chinking is incredible,” Mike says. “It’s a serious skill.”
Building & Living in a Lil’ Cabin
The design of the little cabin on the peninsula was “just made based on plans we had seen over time in magazines,” Kristi says. “We sited it for views of the lake.”
To build it, Kainz used logs left over from another project he was working on at the time. The shell of the 196-square-foot, 14x14-square-foot log structure was erected in May 2002, and by September, it was mostly finished. Mike installed a storm door in October to ready the place for winter. April of 2003, Mike dug footings for an expansive 256-square-foot deck, which he built on Memorial weekend.
For the next two years, the Portugues lived an off-grid, tiny cabin lifestyle. The one-room cabin had a futon, dresser, table and chairs, plus a loft that could be used for either sleeping or storage. For auxiliary sleeping and napping space, Mike and Kristi established a clean, level pad that guests could pitch a tent on, and they also had a hammock that could be hung between two trees – with a great view of the lake.
The couple hauled water from their primary home in 5-gallon jugs. Upon arriving at their property on a Friday night, they’d cart their luggage and water jugs down the boardwalk in a wheelbarrow. With an outdoor living space larger than indoor, meal prep, cooking and dishes were typically handled on the deck. A propane camp stove and grill supplied the cooking space, while a Coleman Hot Water On Demand H2Oasis Portable Water Heater supplied hot water for dishwashing. Mike also built an outdoor sun shower for al fresco bathing.

Moving on Up
In 2005, the Portugues were ready to start construction on the main cabin, on the other side of the boardwalk and up the hill, on the highest portion of their property. Log supplier Kainz told the couple he knew of a stand of 40- to 50-foot tall red pine in Isabella [Minn.]. He said it was a close-growing stand, so the logs would be great for a cabin.
For a contractor, Mat Roderick of Evergreen Construction was hired. He’s the son of realtor Gary Roderick who sold the property to Kristi and Mike. Since Roderick didn’t have experience building with logs, he brought in a log expert who had that expertise. An open-plan design was drawn up by brother-in-law Mike Wilkus of Wilkus Architects in the Twin Cities. (Mike is married to Kristi’s sister, Barb.)
In October, the building site was excavated and a slab was poured – complete with provisions for future hookups for plumbing and a Wirsbo radiant-floor heating system. Memorial weekend of 2006 brought a not-so-modern but needed convenience to the site of the main cabin: an outhouse. Mike and one of his brothers-in-law dug the hole on a scorching hot day, and Mike soon after built the outhouse, which he and Kristi moved into place atop the hole.
A week or two later, a flatbed semi-trailer truck delivered the logs for the main cabin, and The Crane Guy arrived. Kristi recalls meeting The Crane Guy on a Saturday a few days prior to construction: “A tall, sturdy, mustached man riding a four-wheeler pulled up to our property, jumped off and came over to talk to us. He introduced himself by saying ‘Hi, I’m The Crane Guy.’ Then he added, ‘My name is Sam.’ It was funny that even he called himself ‘The Crane Guy.’ We still call him that.” So with the help of The Crane Guy, the shell of the main cabin was erected.

The Main Cabin Evolves
The cabin design called for 1,200 square feet on the main floor and a 560-square-foot loft. It came together slowly over the next year or so, becoming more and more livable along the way.
During the summer of 2006, Roderick’s crew added the roof, his log expert cut openings for windows and doors into the logs and then the crew installed the windows and doors. Labor Day weekend, Mike and Kristi stained the exterior logs, window trim and gables. In the fall, the furnace/boiler for the in-floor heat system was installed. Soon thereafter, the interior walls and the loft were built. The walls are stick-built and covered in tongue-and-grove pine. Mike spent the spring of 2007 sanding all the interior log faces. The following summer, he built a rough temporary kitchen with handmade cabinet bases and repurposed laminate countertops and installed a repurposed water pump for pulling water out of the lake for watering plants and power-washing the cabin. August brought some unwelcome visitors inside the cabin: field mice. Log shrinkage had created gaps that gave the pests access to the cozy cabin, so Mike bought a case of caulk and sealed up the openings. Before winter of 2007-2008, hand-me-down furniture was hauled to the cabin, and a phone line was installed. The phone line was more reliable than spotty cell service and came in handy that winter for remotely monitoring and adjusting the cabin’s thermostat. Once the lake froze over, Mike and Kristi enlisted one of her sisters and a brother-in-law to move the outdoor shower – on “skis” that Mike fashioned out of 2x4s – across the lake ice from the tiny cabin spot on the peninsula to the main cabin area.
Progress slowed for a bit in 2008-2009, as the Portugues focused on enjoying their getaway retreat and saving funds for more finishing work on the main cabin. In June 2010, Roderick’s crew built a 368-square-foot deck overlooking the lake, and in the fall of 2012, a deck/walkway was added to the opposite side of the cabin where the main entry lies; in between the two decks, a large flagstone patio was installed by All Day Builders. The patio has a grill area, fire pit and outdoor shower. The lakeside deck has a hefty high-top outdoor dining table with great sightlines to the lake plus a cozy outdoor seating area for dining, reading a magazine or enjoying a chat.

A Real Kitchen & Bathroom!
The span from 2013 to 2015 brought the final comforts of home to the main cabin: a real kitchen in the fall of 2013; septic system and bathroom in August 2014; a well, washer, dryer and dishwasher in 2015.
For the kitchen and bathroom designs, Kristi called on her sister Carol Johnson, a designer for AB&K (Milwaukee, Wis.). Johnson had been enlisted in 2006 to start planning the kitchen and bathroom layouts. This information allowed the contractor, plumber and electrician to do the preliminary work needed at log setting. Sink locations were planned, a counter peninsula location was determined and overall kitchen size was finalized.
In 2013, they moved forward with the fun of finishing the kitchen. After looking at many cabinet finishes, the final selection was stunning red painted cabinets with a black glaze.
“This choice contrasts nicely with the warm log walls and ceiling,” explains Johnson. The remote location of the cabin called for choosing a granite-look, high-definition laminate countertop. A glass-and-stone mosaic tiled wall brings extra sparkle to finish the kitchen.
The spring of 2014 brought a comfy addition: a bathroom. Instead of a tub in the small bathroom, the Portugues decided on a large tiled shower. The slate-look tile floor and shower surround are nicely balanced by a warm brown stain on cherry cabinets. To maximize storage space, Johnson designed cabinetry to include a small vanity, a large cabinet over the toilet and a medicine cabinet.
Fun fact: The bathroom walls host the only drywall in the entire cabin.
The finished bath and kitchen were the culmination of years of planning. “We worked slowly on the plan, meeting over a few summers with sample options and potential cabinet layouts, and then we utilized technology to send ideas and plans back and forth since we live about 400 miles from each other,” says Johnson. All interior finish materials were shipped directly to the contractor for installation by Roderick’s team. At long last, a well was dug in June 2015. The Portugue cabin – sans cabin flooring finishes and a garage – is mostly complete.

On the Edge of the Wilderness
The Portugues’ brand of cabin living is capital-A Active! Their playground begins on the 465-acre lake but extends to the surrounding wilderness area and the outdoorsy town of Ely.
“The change between our life in the Twin Cities and here is 180 degrees different,” says Mike. The atmosphere is just so … simple, quiet, slower. You just appreciate things more, like at night how dark dark can really be, especially down at the little cabin.”
“Every day is kind of like an adventure every time we get to the cabin,” says Kristi. “It’s so different than home, so relaxing.” As for favorite activities at the cabin: “Anything we do outdoors in the solitude of the wilderness, especially in the water.”
Their tribe of Portuguese water dogs has expanded to three: Moby, Hydro and Sprite. Mike and Kristi’s armada of watercraft illustrates that the family enjoys a variety of water sports. There’s a Sanger barefoot ski boat for barefooting, waterskiing, wakeboarding and more; a Zodiac inflatable boat for fishing and just puttering around the lake (the dogs love it); two row boats with rear platforms added for training the dogs in their water-trial work; two stand-up paddleboards; two kayaks and a canoe. The lake offers good walleye fishing. In the spring, the best fishing is after dark, casting out from the rocky point, while summer angling is best done while trolling during the morning or evening from the Zodiac.
When they’re not on the lake, the Portugues might be found on the long access road walking the dogs or riding fat tire bikes. They also take trips into the surrounding wilderness, hiking beside pristine lakes or up to magnificent waterfalls. Mike likes the simplicity of cabin living. “I just like to do outdoorsy stuff,” he says. “Even chainsawing … I like to chainsaw!”
For a tasty bite to eat, nearby Ely has great restaurants and cafes, including a favorite spot for a treat on a hot summer evening – a frozen custard shop. (The Portugues’ dogs each get a pup-sized cup of vanilla.) Mike and Kristi frequently host family and friends at their getaway, in groups small and large. Family reunions can mean 20 people and five large dogs on the property for a weekend. And on Kristi’s side of the family, the reunions have included her 90-something-year-old parents who introduced her to cabin living. The cabin legacy has come full circle.
The Portugues are well equipped to sleep a crowd. In the main cabin, a second bedroom and an expansive loft can easily sleep six to eight. The tiny cabin on the peninsula can sleep an additional four, and then there’s space for pitching a tent. In the past, for large gatherings, a portable toilet was rented to help accommodate the numbers. But today, a second biffy is permanently available. Mike and Kristi updated the outhouse by filling the hole, redoing the floor so that it’s a complete surface and adding a composting toilet.
When all Mike and Kristi had was the little cabin on the peninsula, Mike called the little place “The Shack.” Now that the couple has finished the main cabin, Mike simply refers to their entire property as “The Shack.” He explains, “That’s what you used to call it back in the day! You’d say, ‘We’re going the shack this weekend.’ ” Kristi laughs, but disagrees: “It’s ‘The Cabin.’ ” Whatever you call the Portugues’ little slice of paradise on the edge of the wilderness, it was well worth the long, patient wait.
Cabin Stats
Main cabin erected: 2006Finished: 2015
Location: Near Ely, Minn.
Square footage: 1,760
Outdoor living space: 1,310
Bedrooms: 2, plus loft
Bathrooms: 1
Insider Advice: Lessons Learned
Mike and Kristi Portugue learned a lot during the process of having their handcrafted log cabin built. Their observations and advice include:
- Hire a builder who’s an expert in log construction.
- Plan your electrical and plumbing out very well before the logs are laid.
- Be aware that building in stages might keep you out of debt, but might be more expensive than completing the cabin in one fell swoop. “We’re glad we built in stages so we didn’t need to take out a second mortgage,” Kristi says.
- Another advantage of finishing a log cabin over time is that the log shrinkage can be mostly finished by the time you do things like install a kitchen. “We saw 5-6 inches of shrinkage,” Mike says, “but most of that was in the first two years.”
- The couple is happy they chose radiant in-floor heating. “I love it,” Mike says. “It’s clean, there’s no furnace noise and there’s a nice even warmth all the time.”



