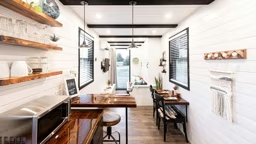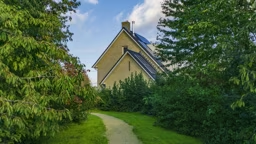_11868_2023-05-15_14-05.jpg)

In addition to making good use of sustainable materials, today's timber homes have taken the lead in energy efficiency. "When I meet with new clients, I typically describe a timber frame as the visible skeleton of a building. I ask them to visualize a 12-foot-long wall; with conventional construction, that wall has ten 2x6 studs, each acting as a small post.
The insulation is then incorporated between each of the structural members, alowing for thermal bridging at each stud and improving the cumulative R-value of the wall," explains Jeremy Bonin, principal partner and lead architect at Bonin Architects in New Hampshire. "In a timber home, on the other hand, large SIPs (structural insulated panels) are applied to the exterior of the frame, almost eliminating thermal bridging and providing a more airtight structure."
See also Are Log Cabins Energy-Efficient?










