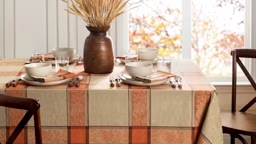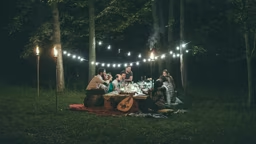
This 24x24-foot garage has an upper-story space with four single beds plus a table and chairs for late-night card games. Photo: Mike Wilkus
Need more sleeping space at your cabin? Consider parking guests in a bedroom over the garage. Most detached garages have a pitched roof with unused space between ceiling and rafters. An attached garage often has an unfinished “bonus room.” In either case, this upper area can make a cozy nest for guests.
First Steps
First, ask your local building official these questions:
- What are the code requirements in your area?
- Do you need a firewall between the garage and the bedroom?
- If you raise the roof or add dormers, are there restrictions on size and height?
- Do you need to pull a permit?
- Are setbacks from property lines, water bodies or easements affected?
Next, assess the size and condition of the space. Check rafters for sagging or discoloration (roof leaks).
Technical Know-How
- The bedroom door cannot open directly into the garage. You may need an outside stairway for a detached garage, or a new upstairs hallway for an attached garage bedroom.
- The bedroom must have an emergency exit. That means either an exterior door, or a window with a minimum opening of 5.7 square feet.
- Mount a smoke/carbon monoxide detector, and avoid warming cars in the garage.
- Closed-cell spray foam insulation is the most energy efficient; plastic-sheathed fiberglass batts and/or rigid foam board can also be used. Insulation in walls and bedroom ceilings must touch the back of the drywall; garage ceiling insulation must touch the bottom of the bedroom floor deck. (If possible, insulate the space behind the knee walls before they go up.)
- Joists almost always need reinforcing; these were meant to support the garage ceiling – not a bedroom floor. Strengthen joists by “sistering” (attaching) equal-sized lumber to existing lumber. While you’re at it, add a vapor barrier between the garage ceiling and bunk space.
- Most codes require a minimum bedroom height of 7 feet over half of the floor. Since the ceiling slopes, only the part that’s 5 feet or higher counts as useable floor area. To calculate: Measure the width of the space at 5 feet high and multiply by the length to get the useable floor area (A). Then measure the width at 7 feet high and again multiply by length for (B). B must equal more than half of A.

Photo: Mike Wilkus
To make the space comfy and well lit, consider these suggestions:
- Dormers add head room and useable space.
- End windows boost light and ventilation, while operable skylights also brighten a garage bedroom.
- Knee walls are practical in garage bedrooms. These side walls separate bedroom from eaves for a finished look. They also conceal wiring, provide a place for outlets, and serve as backdrops for beds.
- Make sure your garage bedroom is properly insulated on six sides – floor, ceiling and walls. That way, your guests will be comfy in summer or winter.
See also Solutions for Sleeping a Crowd










