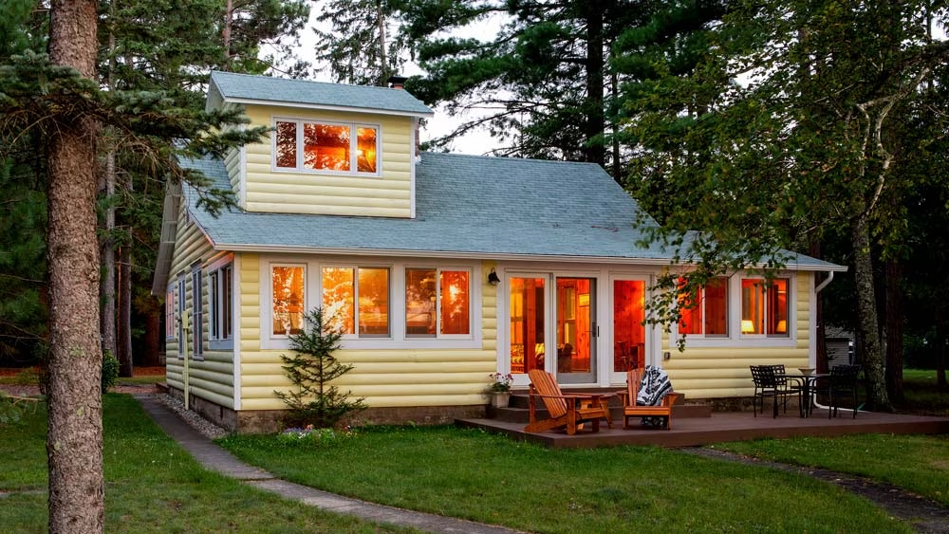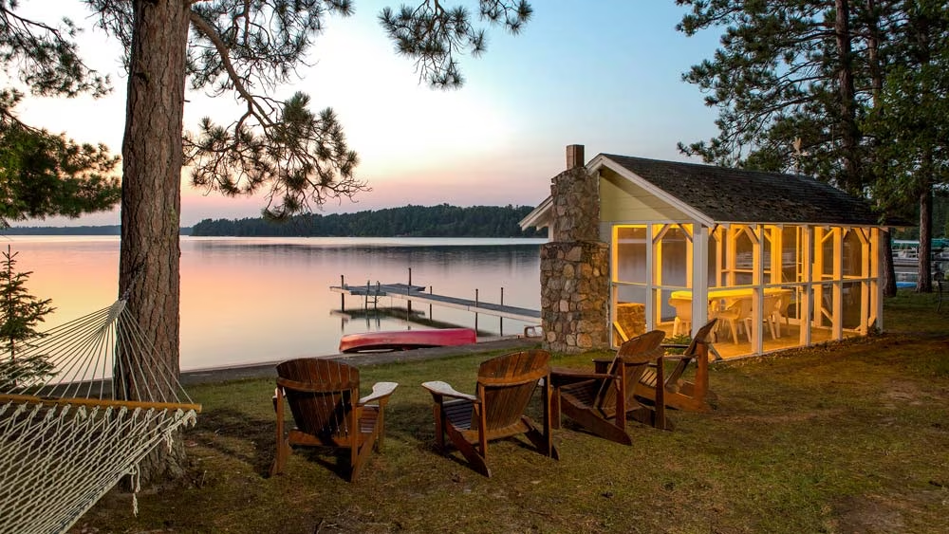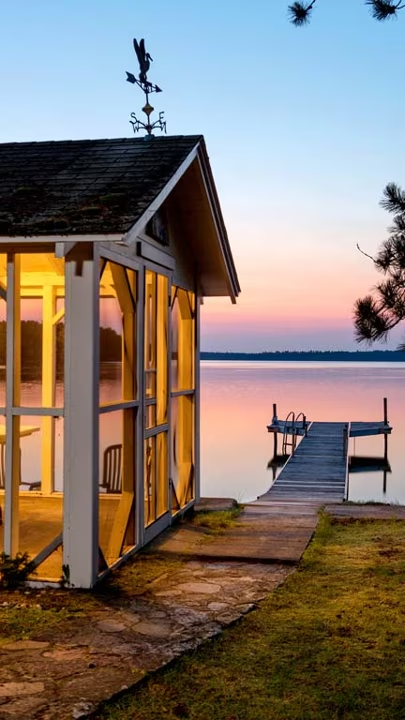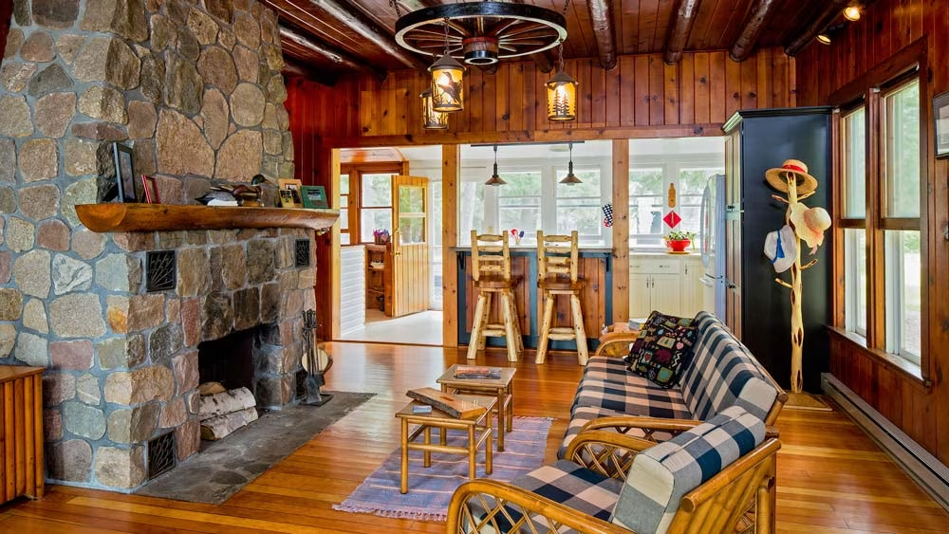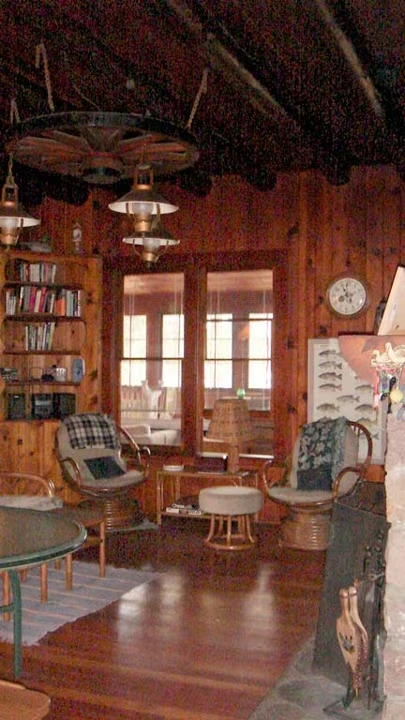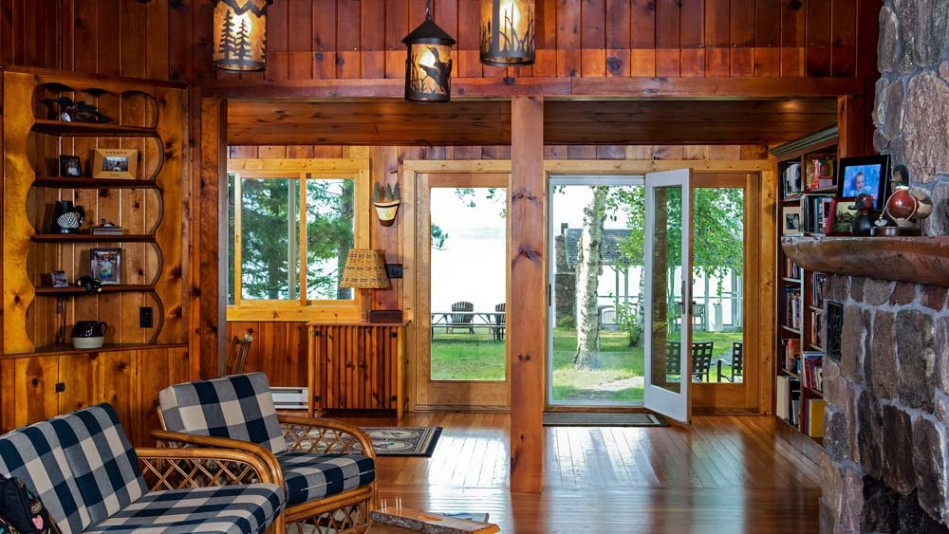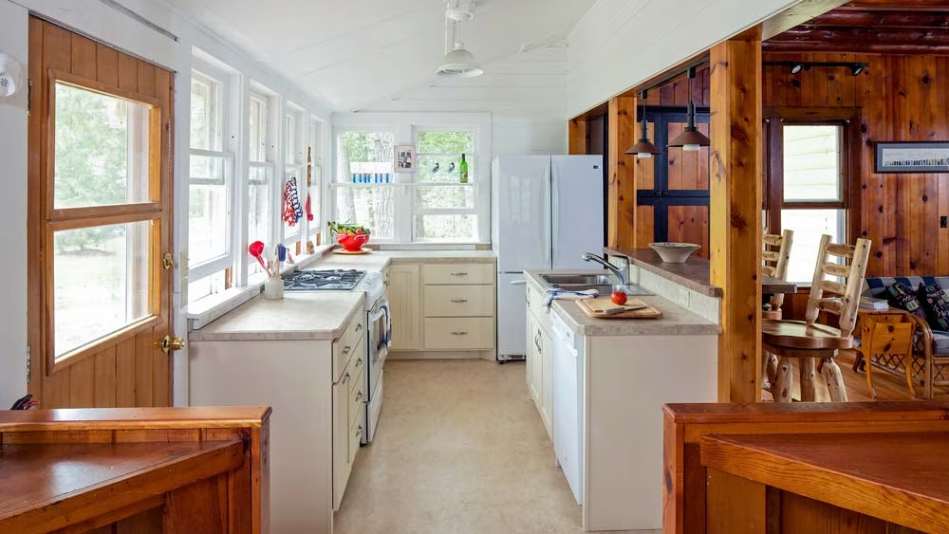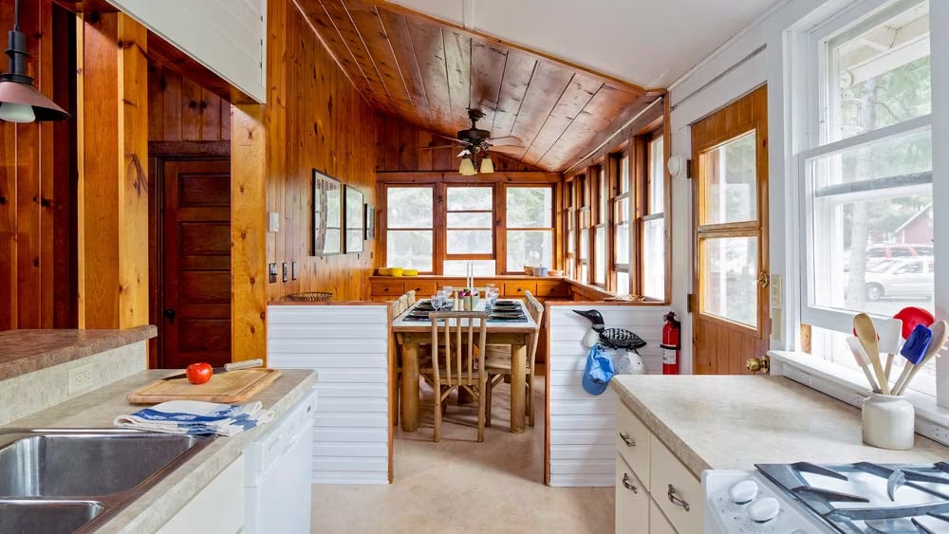A cabin made its way into the hearts of John and Susan Swift in the early 1980s, but the pristine northwestern Minnesota lake that the cabin sits near got them long before that.
It all started in the 1970s, when John and Susan were invited to spend time with their friends, Tom and Barb Wilson, at a cabin they had rented on a lake. Tom knew this particular lake well, having spent time there as a boy. Both couples enjoyed the getaway so much that they continued to co-rent cabins on the same lake for several summers. At one point, a number of older couples began selling their cabins, freeing up some prime real estate. Around 1984, the two couples co-purchased a cabin.
Summers, Susan expresses, were “kid heaven.” She and Barb were able to arrange their schedules so that they and their kids – two each – could be there most of the summer, swimming, reading and playing in the “ocean-like” sand.
And so the summers passed, until about 1995 when the cabin next door went up for sale. It wasn’t even an issue who would move out and buy the cabin. That’s just how great the couples’ relationship was and is. Tom had more of an interest in the place next door, notes John, so it was he and Barb who bought it.
Now, the couples had two cabins between them, which meant more room for guests and extended family members. The years passed, the kids grew up, and summers continued to be full and rich with family and friends spending time outdoors, swimming and enjoying each other’s company.
Time to Renovate
John and Susan were incredibly grateful for their cabin, to be sure, but it had some issues. John says it was like an old farmhouse, with “walls everywhere.”
The kitchen faces the road, and if you were in it, you couldn’t see through the cabin to the lake, an even bigger bummer for Susan and Barb, who ended up doing a lot of the food prep and cooking. Even the dining area was mostly closed in by high wing walls.
Through the years, John talked remodeling with Dale Mulfinger, an architect (SALA Architects) and a good friend of the Wilsons, who came to visit occasionally.
John and Susan wanted to renovate, but it was hard for them to move forward because their daughters were so opposed to the idea. “They had such fond memories,” explains Susan, “and they wanted it to stay the same as when they grew up.” Even though the main idea of the cabin renovation, says John, was to “open it up,” not change and renovate the entire structure, it took some time and convincing to get everyone to agree and to make it happen.
In John’s eyes, the decision was made once they found builders they could trust. Tom and Barb had hired some folks to work on a remodeling project of their own and had plenty of positive things to say about their work. “That settled the renovation,” notes John. They now had an architect who knew the place inside and out and they had builders who had passed the Tom-and-Barb test. Remodeling was a go.
Opening It Up
The walls separating the kitchen from the living room and the living room from the porch that looks out on the lake, were “really solid,” says Dale. While each wall had a window, providing a little depth and connection, the rooms were closed off from each other.
So what happened? The walls, window and door that divided the kitchen from the living room were torn down. And to open the lake view up, the walls separating the living room and enclosed porch came down too.
While the porch is a fully-integrated part of the cabin, it used to be a structure of its own. The right side of it – the bunkroom – was separated from the route to outside by a curtain. The left side of it was an enclosed room, mainly used as a game room, but sometimes as a quasi-bedroom. The wall to this room also came down.
Besides these sleeping quarters, the cabin has three bedrooms, two on the main floor and one in a small upstairs area.
A Big Improvement
Once the walls came down, the difference was stunning. You could now walk into the kitchen and see all the way out to the lake. Delineating the kitchen from the living room, there is now an eating island with flanking columns. It helped, too, that Dale installed French doors on the lake side of the cabin, taking out the single door that was there previously. The Swifts have been enjoying the new spectacular view for about 2 years now, says Dale. “They’ve never looked back.”
To keep the cabin looking as familiar as possible, Dale suggested a post-and-beam structure for both ends of the living room that allows the room to feel and remain more intact. The fir ceiling, which helps make the living room so beautiful, continues all the way down to the beams. When you look from living room to kitchen or from living room to porch, the character of the living room looks essentially the same.
The Swifts upgraded their kitchen cabinets, kitchen and bathroom plumbing, and had the kitchen/dining area wing walls made lower (hip level). Other than that, the cabin remains the same dear place. The Swifts even saved the wood from the torn-down walls and faced the island/bar and posts with it.
The bunkroom was kept too, but it now lays behind a bookshelf, giving it much more privacy.
All Welcome
John and Susan try to spend as much time as they can at their cabin. Dale describes the Swifts’ beach as a “collection point” for neighbors, which has been the case from the beginning – their beach has even been mistaken for a resort because of all the people and activities. They have a screened-in outdoor porch (nicknamed “The Bughouse”) close to the lakeside that is great for entertaining.
The Swifts continue to love swimming, waterskiing, canoeing, kayaking and bicycling. But lest you think they are too busy, both John and Susan mention reading as a favorite cabin pastime too. “Everyone reads or is read to,” says Susan. In this way, the cabin truly provides a place of rest and relaxation.
John calls the area around their place “old-fashioned lake country,” and says he especially appreciates the pine forests, the more “rustic” feel of things there, and of course, the lake itself, which is deep and clean. Many families on the lake have been there for decades, and now the Swifts have too. Here’s hoping that their family continues to enjoy their cabin with a view for a long time.
The Bughouse
A screened-in porch, kitchen or patio is a great place to spend lazy summer afternoons when it is too hot, the rain is coming down too hard, or the bugs are just too bothersome. For the Swifts and Wilsons, they have a screen house they named “The Bughouse.”
The Bughouse is the place to be for kids playing games, birthday celebrations, the Fourth of July, and other gatherings (which the family has a lot of!). It was on the cabin property that the Swifts and Wilsons originally bought together. There are handprints and footprints in the concrete floor that date it to the 1950s.
“It’s a landmark,” says Susan Swift. If boaters are trying to navigate, they look for The Bughouse. It is an important aspect of the landscape and of the cabin lifestyle of the two families.
Since the families and their neighbors love eating outside, The Bughouse is a perfect place to do that. It easily accommodates eight people for dining, but Susan says they can get 12 inside – some being kids – with one main table running down the middle and another table in the corner.
Luckily, the bugs outside usually aren’t too bad, but at sundown, when more of them are out, the families find themselves congregating there. And they get to see spectacular sunsets almost every single night!



