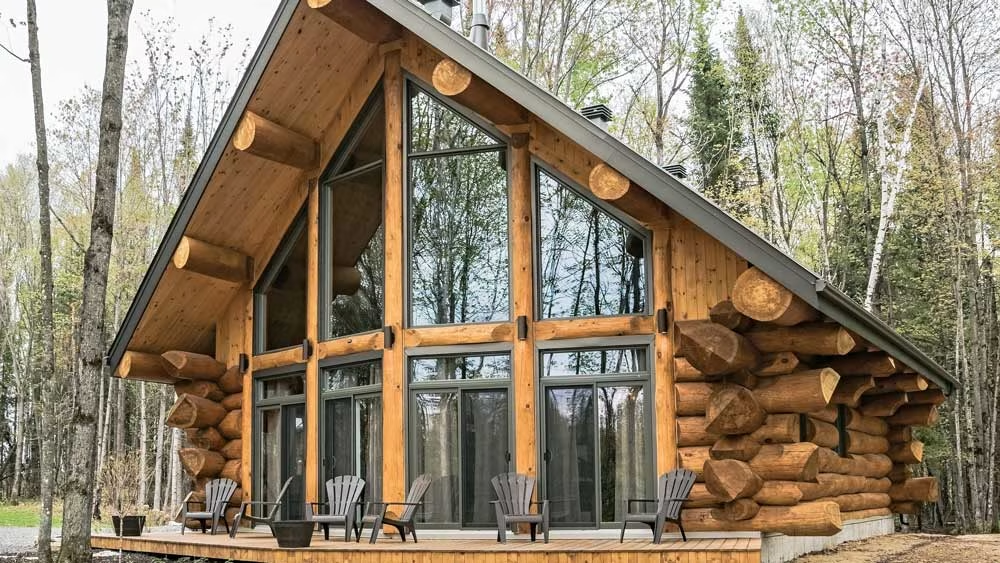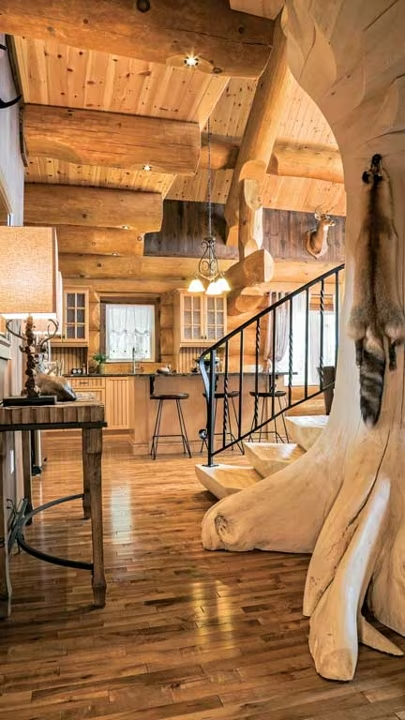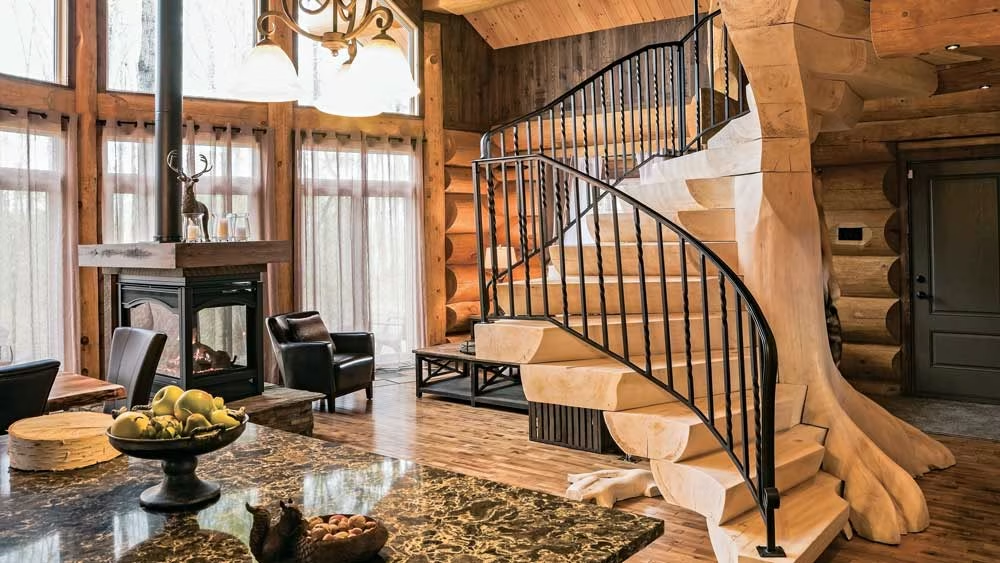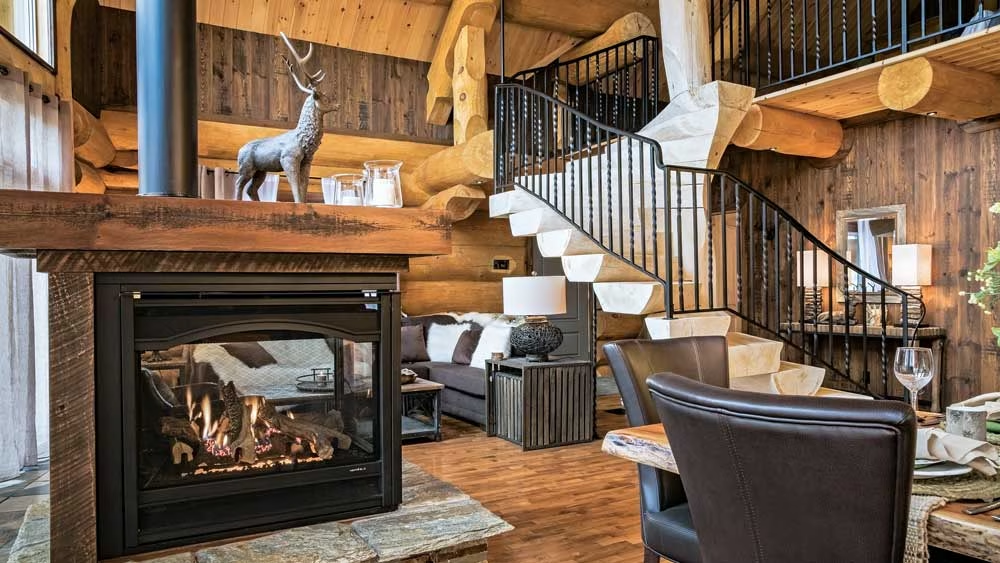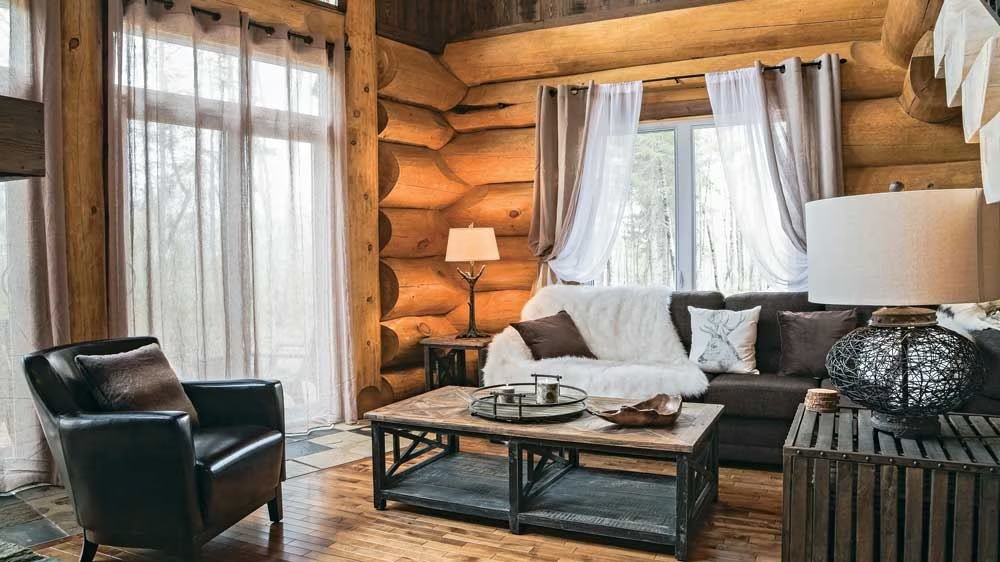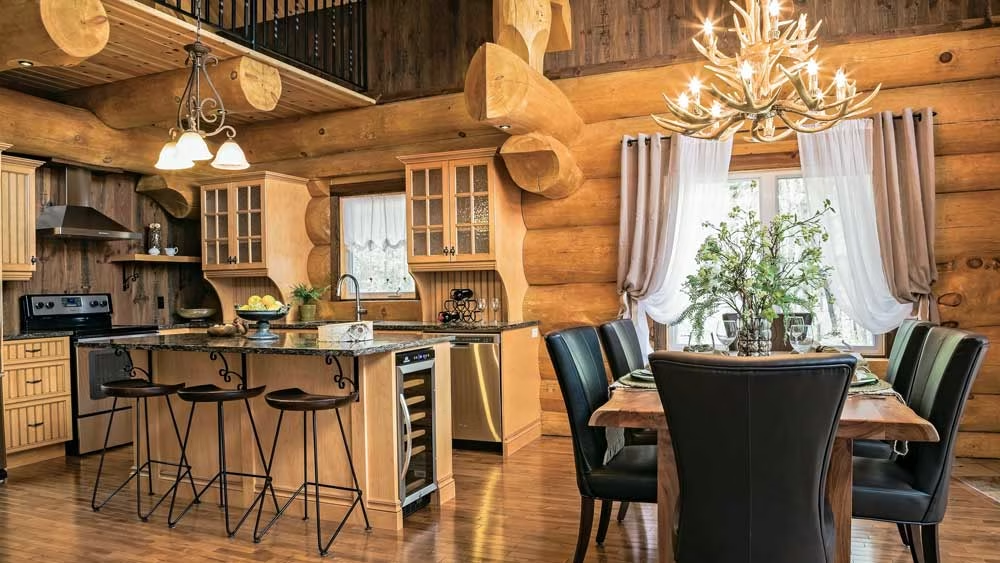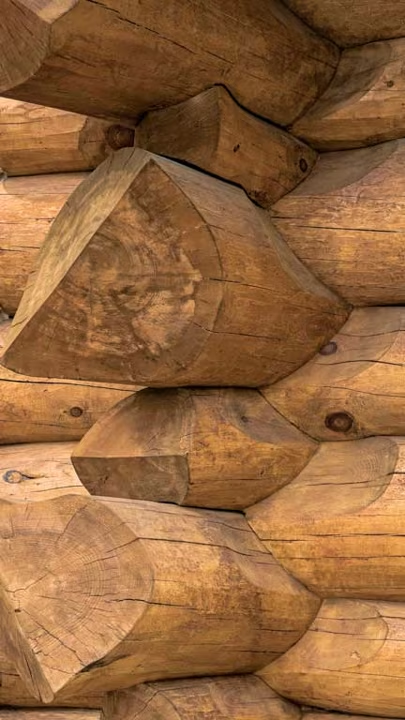Bruno Bazinet and Annie Dion wanted a weekend cabin retreat built in a neighborhood known as Domaine de la Baie on the Saint Maurice River in Grandes-Piles, Quebec. The region is known for its hiking trails, thick forests, and fish and wildlife. The couple wanted a quiet retreat where Bazinet could fish and they both could spend time enjoying nature. Bazinet concedes that the couple’s main home is “my wife’s dream house,” says Bazinet, while their log cabin is his dream. He owns an agricultural building company that employs 32 people, and he and Dion work long hours at the company.
Bazinet had always loved log cabins. Traveling to and from Western Canada for business, he told himself one day he would stop in and visit log home builder Robin Phaneuf’s Maison Scandinave office, which he could see from the highway. “We hit it off right away,” Phaneuf says of his relationship with Bazinet, who helped do some of the construction on the cabin.
Bazinet wanted this home to be a summer retreat where he and Dion could get away and relax. They rarely entertain visitors here. He spends his days there catching walleye on the St. Maurice River and walking the nearby trails with Dion. Once he met Phaneuf and told him that he wanted a simple retreat, he allowed the builder the freedom to design what he wanted. “I don’t regret it,” he says, clearly happy with the cabin.
The cabin is 30x40 feet made of Eastern white pine logs and tucked away on a secluded lot. True to its name, Phaneuf’s company focuses on Scandinavian timber design and building techniques, and “showcases the talents of artisans” to build high energy-performance homes from custom hand-cut logs.
Once the cabin was completed, Bazinet told Phaneuf to design a unique staircase to connect the first and second floors. “He wanted me to build him a staircase that would be the centerpiece of the home,” Phaneuf says. “I had found a tree uprooted in the woods,” he says, and “saw all the possibilities of what I could do with it.” He kept the tree’s roots so ascending the stairs is like heading up into a treehouse. The trunk and stairs are Eastern white pine treated with an oil-and-water-based solution that keeps the stairs looking natural.
At the top of the staircase is an open mezzanine with a master bedroom and a guest room. The other bedroom and a bathroom are on the main floor. The interior design, which was done by Dion, is a balance between rustic and modern. Wood and stone offer a warmth in contrast to the stainless kitchen appliances and iron railing. The couple’s favorite feature is the soaring wall of windows on the side of the house, which brings in lots of natural light as well as an ever-changing backdrop of color.Four fixed windows reach the 25-foot angled peak under the pinched standing-seam metal roof and below them are four large glass doors. These open onto the deck for easy access to the outdoors. “I love this spot,” Bazinet says. “I can sit in the living room with the panoramic windows and watch the deer and black bears pass by.”
A weekend home it may be, but the design makes Bazinet and Dion feel firmly rooted in the natural setting they love.
Cabin Stats
Built: 2013
Location: Mauricie Region, Quebec
Square footage: 1,530
Bedrooms: 3
Baths: 1



