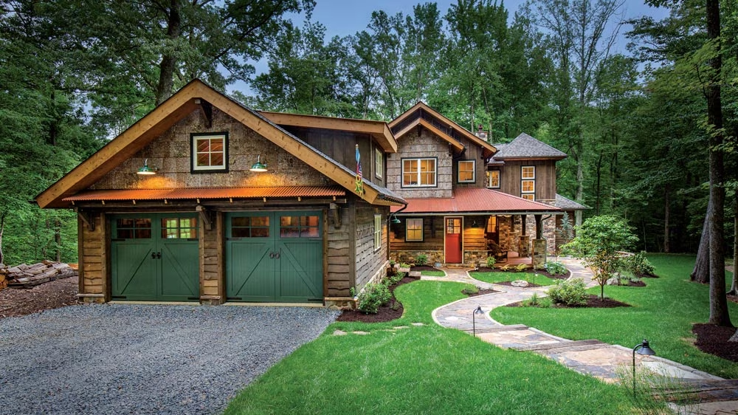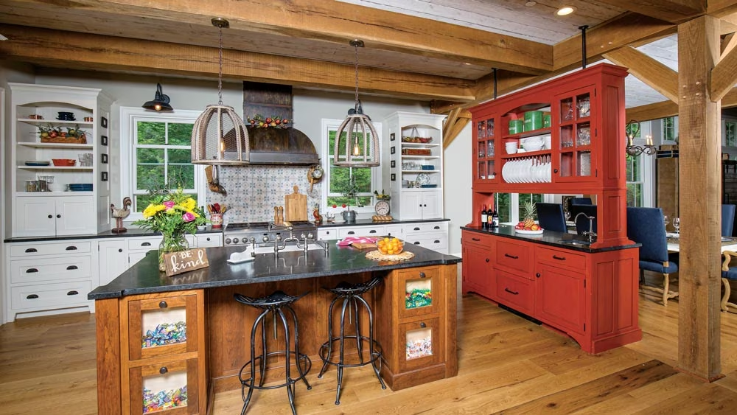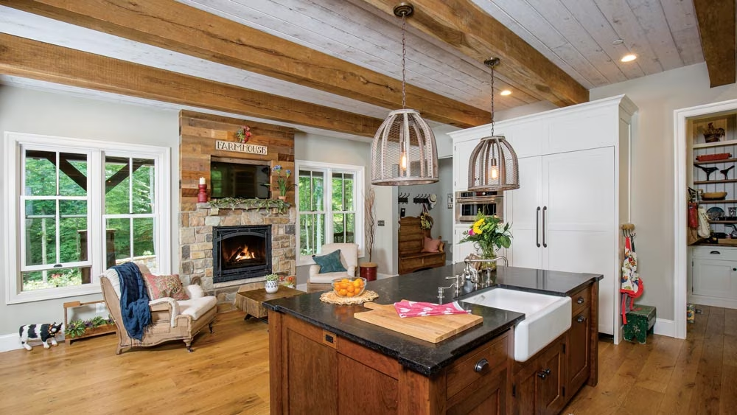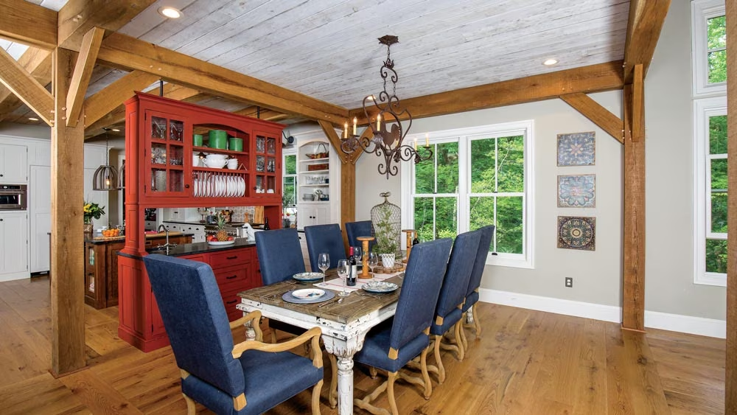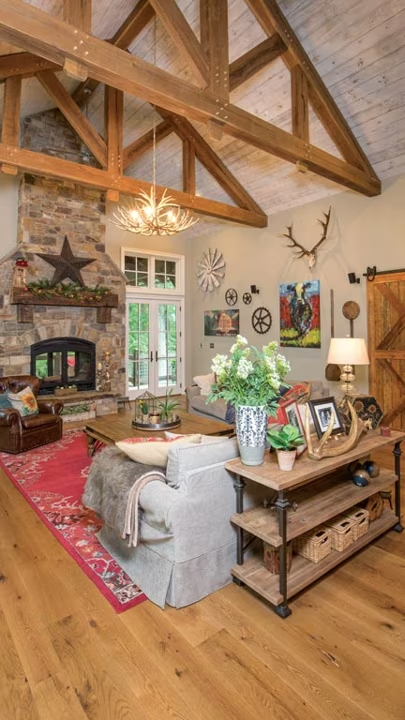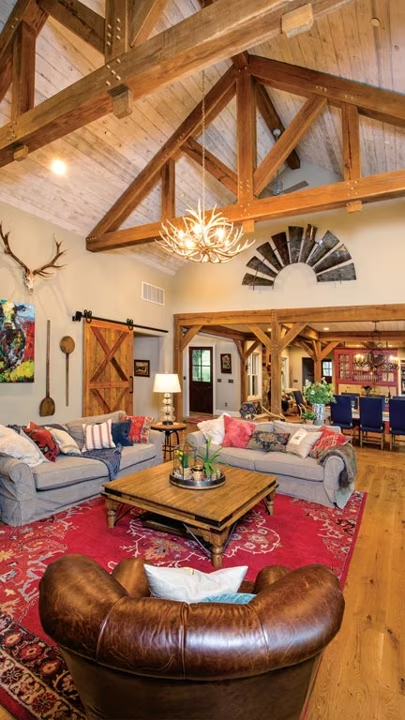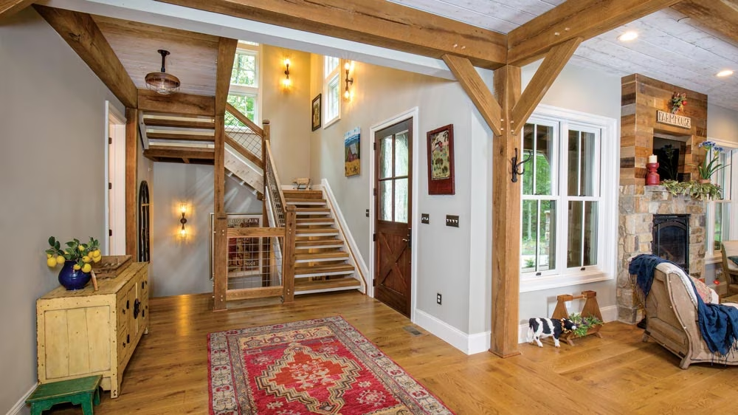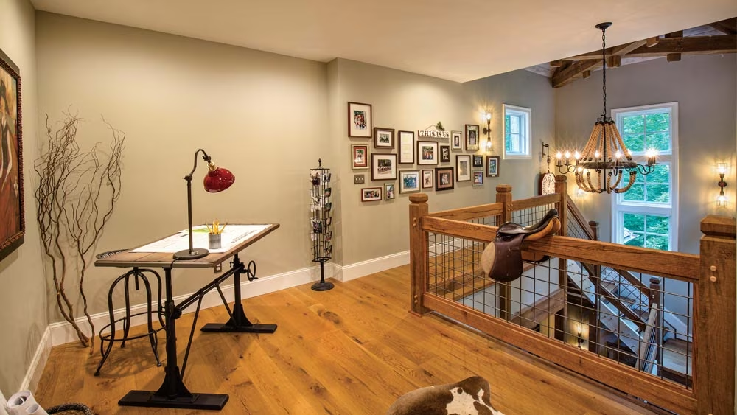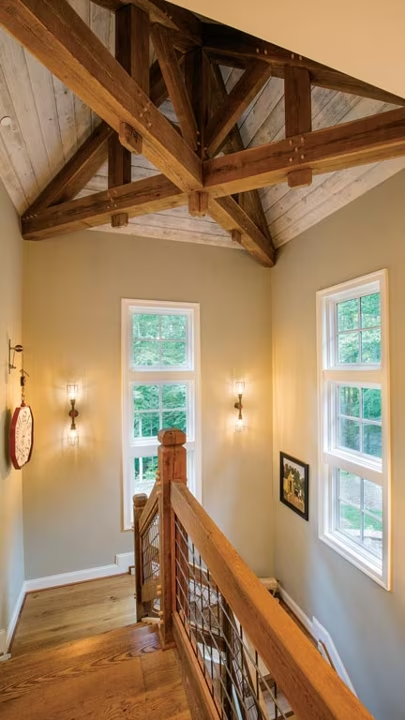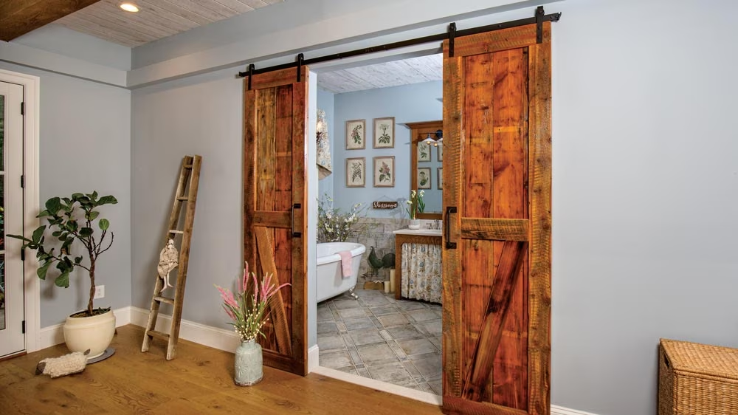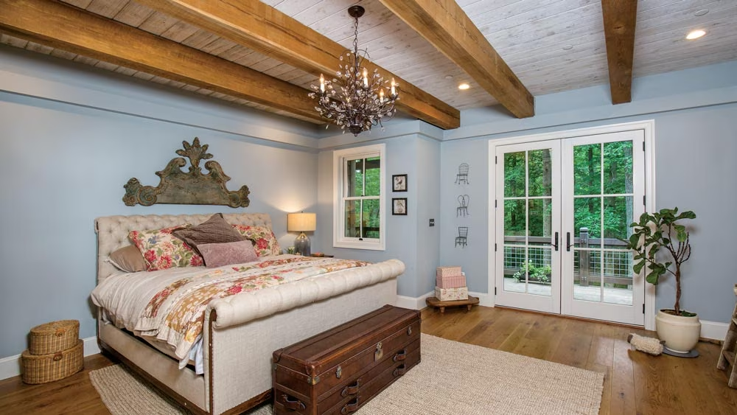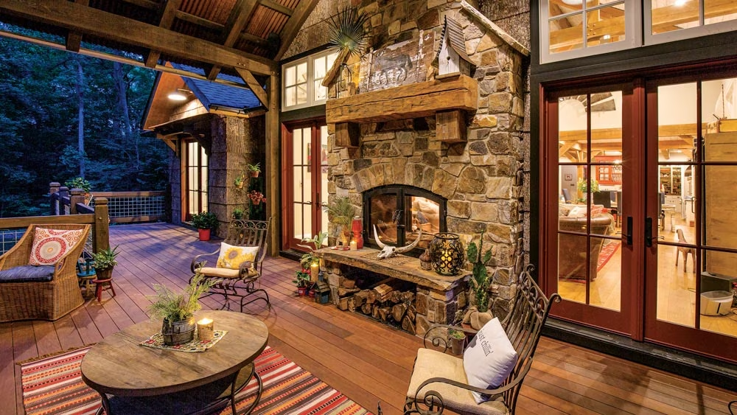In the sea of coastal-style houses that dot Annapolis, Maryland, Janine and Vince Carran’s mountain-style home stands out. When the niece of the original landowner saw the Carrans’ home, she teared up. “She said it looked like someone had planted a seed and the house just grew up out of the ground,” Vince says.
Finding their 2-acre wooded building site in the midst of former tobacco fields was the start of the Carrans’ journey to a hybrid timber frame home. The farm’s 500 acres had been subdivided, but most of the lots are large, giving each residence a secluded feel. “The site seemed perfect for a house like this,” Janine says. “It looks like it was always here.”
Still, the site posed some challenges: Steep slopes created a narrow building footprint. Fortunately, the Carrans discovered a plan offered by MossCreek of Knoxville, Tennessee, that would fit their available space. The couple took MossCreek’s “The Wedge” plan and ran with it. “We do custom designs but we also have a library of plans,” explains Allen Halcomb, MossCreek’s president. “Almost all of our customers want to modify the plans to suit their needs.”
Vince and Janine liked the plan’s first-floor primary suite but removed a third bedroom from the second floor to create space for the vaulted great room. For their walk-out lower level, they planned a bedroom and recreation space with full-size windows and sliding glass doors.
With the design nailed down, Vince, who works in commercial property development and management, was ready to be the project’s general contractor, while Janine would choose and source all of the home’s interior and exterior materials, fixtures and finishes.
The Carrans were drawn to the natural look of wood timbers, so Janine’s first stop on the quest for their one-of-a-kind home was The Log & Timber Home Show in Pennsylvania. There, she met Bruce Bode and Kevin Perdue of Heavy Timber Truss & Frame based in Elkview, West Virginia. The company provided rough-sawn oak timbers for the great room, kitchen, master suite and stair tower. Timbers on the exterior are cypress. “It’s more naturally insect- and rot-resistant than just about any other species,” Bruce explains. Next, Janine attended one of Heavy Timber Truss & Frame’s workshops to learn more about the process of building a timber style home and really loved the onsite expert guidance the company could provide once construction began.
Finish the full story on this hybrid beauty at Timber Home Living's website!
Home Details
Square footage: 5,303
Designer: MossCreek
Timber Provider: Heavy Timber Truss & Frame



