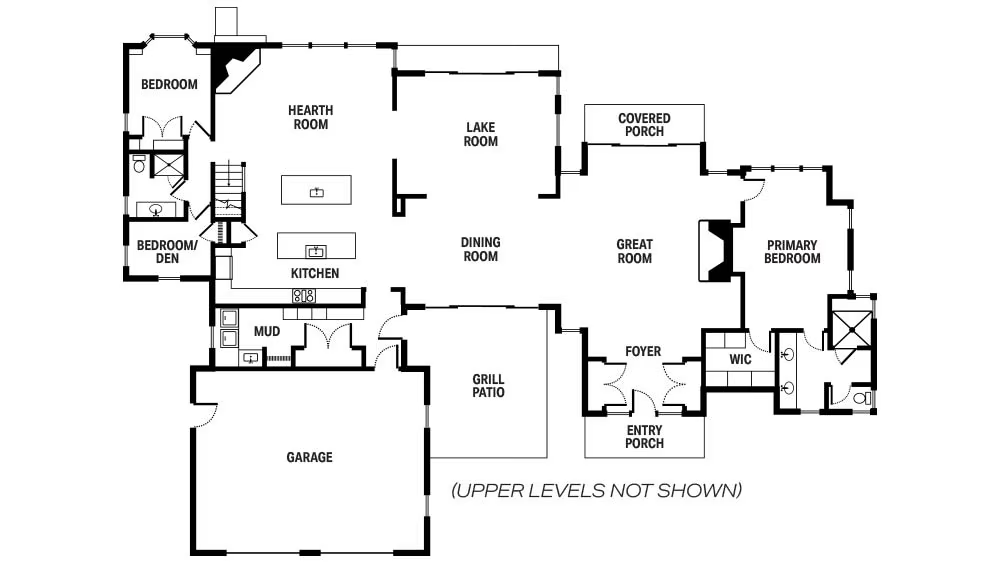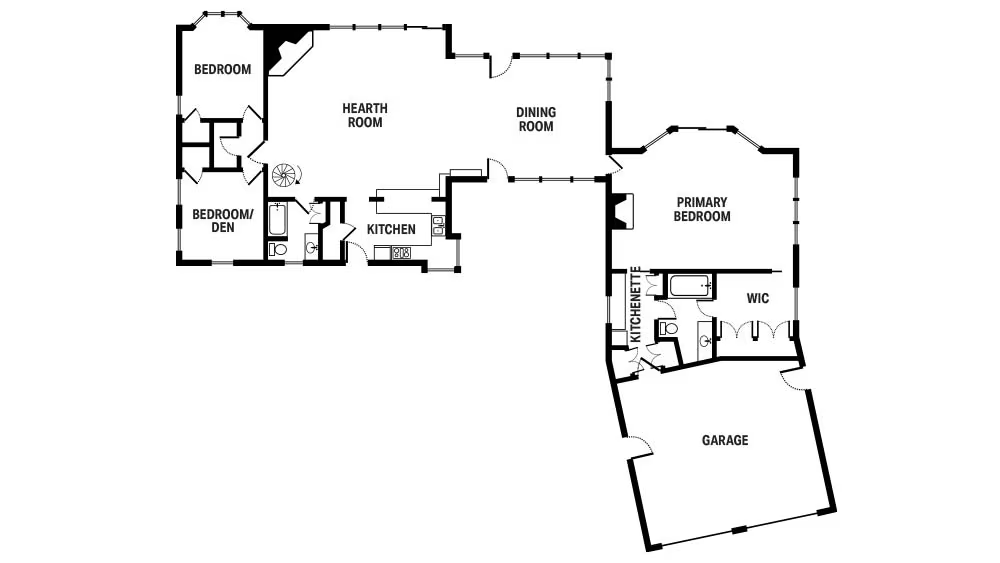Photography by Ryan Hainey, Courtesy of Deep River Partners
For years, homeowners Bill and Christine spent summers and weekends squeezing into their lakeside cottage with friends and family. At best, it was cozy; at worst, claustrophobic. Most of the time, the waterside dwelling landed somewhere in between. “The house felt crowded, especially on rainy days,” says Christine. The structure offered little in the way of modern comforts, with no central heating or cooling. “It was often cold and drafty,” adds Bill.
Craving more for themselves and their guests, the couple envisioned a fresh start for the outdated cabin. They wanted a place for large and lively gatherings — a house that kept views front and center and felt comfortable and inviting from the moment you stepped through the door. The couple shared this wish list with custom home design company Deep River Partners, along with one more request: the charm of the original cabin had to be integrated into the new design.
“Their overall goal with the renovation was to make the house feel like it had always been there in this form,” explains Deep River Partners architect Nicholas Mather. “Keeping the character of the property was essential.”
But before the team could move forward crafting their perfect getaway, there were several hurdles to clear. For starters, sections of the current house lacked a proper foundation. “It was just set up on blocks,” explains Nicholas. Over the years, a number of additions had left the structure feeling disjointed, inside and out. And, despite these add-ons, the cottage only offered two bedrooms and one and a half bathrooms, plus a bunk room in the loft, accessible via a precarious spiral staircase.
Despite its drawbacks, the cabin had plenty of perks. Located on the edge of Lake Michigan, it offered easy water access and postcard views. For the couple, who grew up in the area, weekends at the lake “always felt like coming home,” shares Christine. Aside from the views and sentimental connection, building on the original footprint would allow them to preserve their close proximity to the water, rather than having to adhere to updated setback requirements. Most importantly, despite its cramped layout and hodgepodge aesthetic, the nearly 80-year-old cabin had plenty of charm that begged to be preserved. Incorporating the existing log ceilings, timber beams, stone elements and iron accents would be an essential part of the renovation plan.
The process of transforming the house began by stripping away the additions. On the main floor, only the original kitchen, hearth room and lake room survived. New construction spaces on the main level included an entry and great room, dining room and primary suite. The open flow of the new floor plan ushered the interiors into modern times, as did the addition of central heating and air conditioning and radiant-heated concrete floors. Upstairs, the loft bunk room was transformed into a full, second story with two guest bedrooms, a shared bathroom and a casual loft.
Nicholas shares that the vision for the new spaces was a “simple but elegant design” built around structural timber-framed elements and an abundance of glass. Setting the tone from first glance, the grand entry and great room feature walls of glass and Douglas fir timbers extending from the front entry to the lakeside patio. “The timbers march in a pattern from east to west, drawing you through the house and framing views of the lake,” Nicholas explains. But seeing the views wasn’t enough for the homeowners, they wanted to feel the connection to the outdoors. “We used three sets of glass walls in the great room, dining area and lake room that open up the house to the outdoors beautifully,” says Nicholas. “So, on summer days, you have lovely breezes coming through the whole house.”
Through intentional design, every new space includes a wink to the original cabin: the log ceiling and antique chandelier in the lake room, the knotty pine beams repurposed from the original bedrooms now centered above the dining table, the fireplace mantel made from a railway tie taken from the original foundation. Even the layout reinforces the effect. “The house has the ability to hold a lot of people, but then there are these little moments and spaces where you can just step away and feel like you’re back in the older, smaller lake home,” Nick shares. “Overall, the cottage is 80 percent new, but there is so much character, history and nostalgic memories sprinkled throughout that it isn’t just a comfortable, serene place to gather — it’s really meaningful, too.”
Home Details
Home floor plan after the renovation
Square footage: 2,057 before, 3,700 after
Bedrooms: 3
Baths: 2 Full






