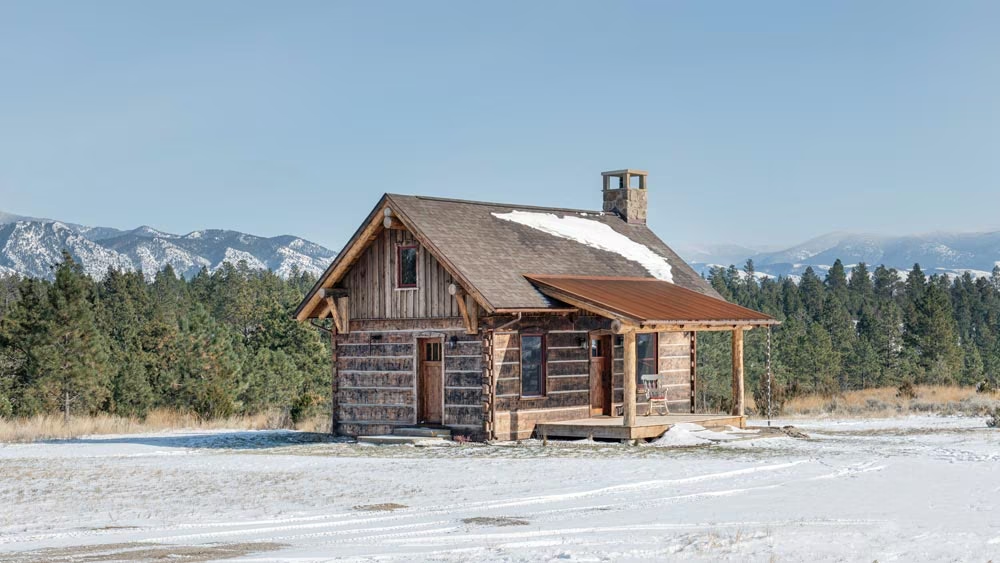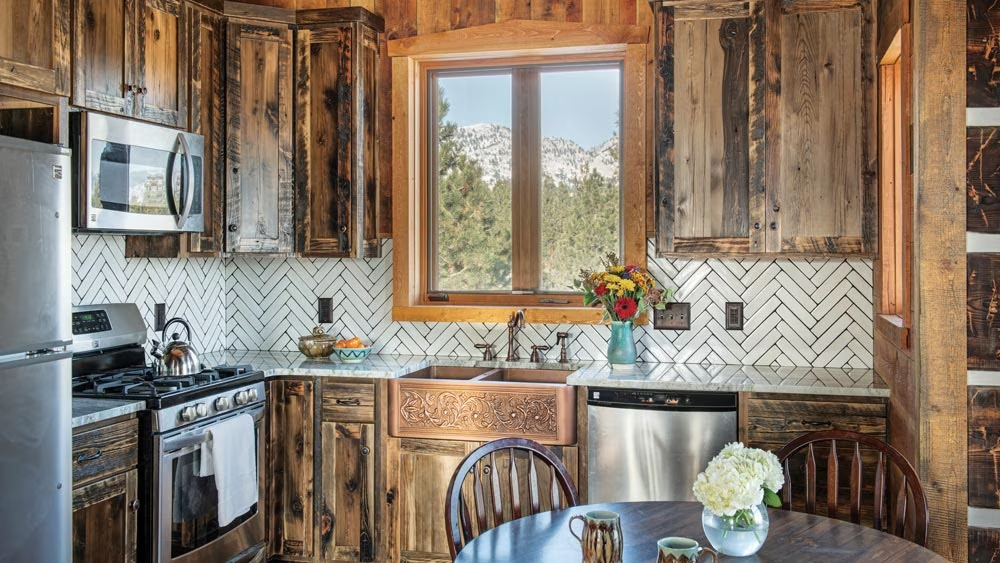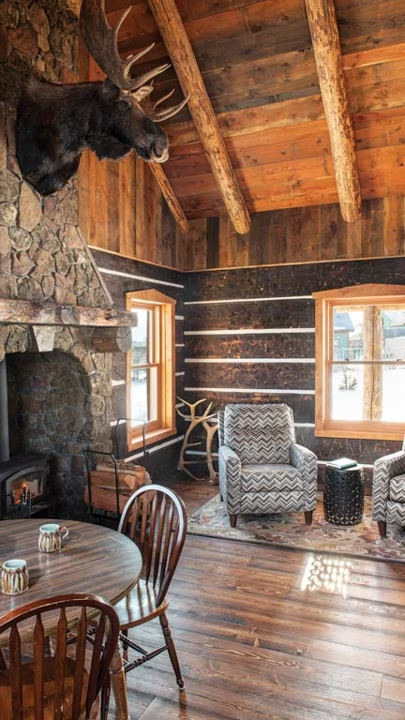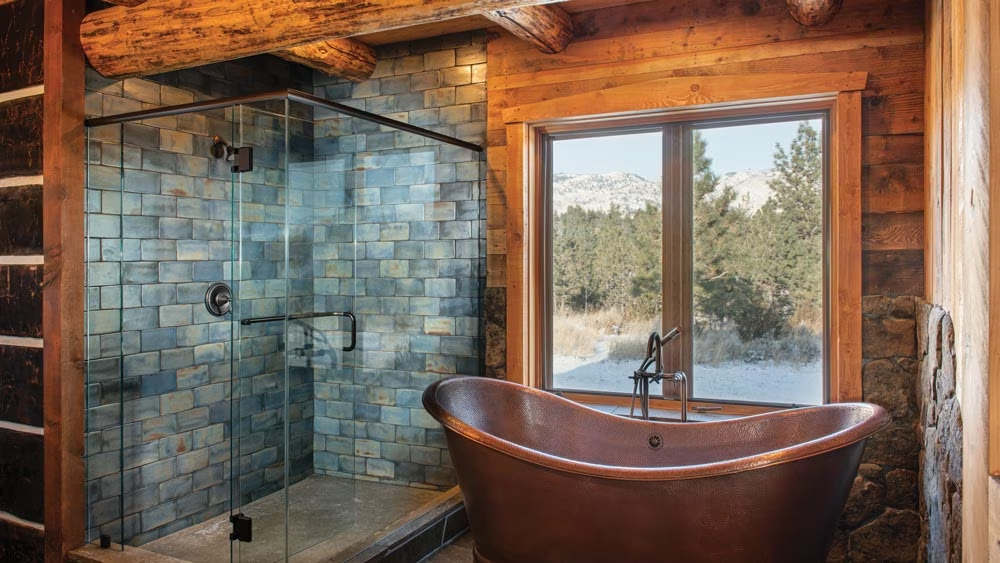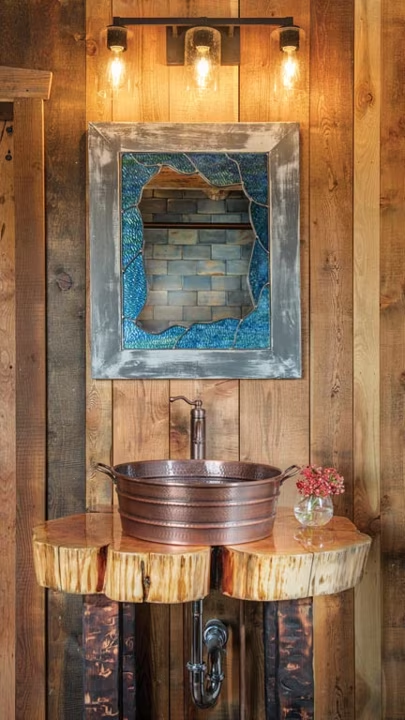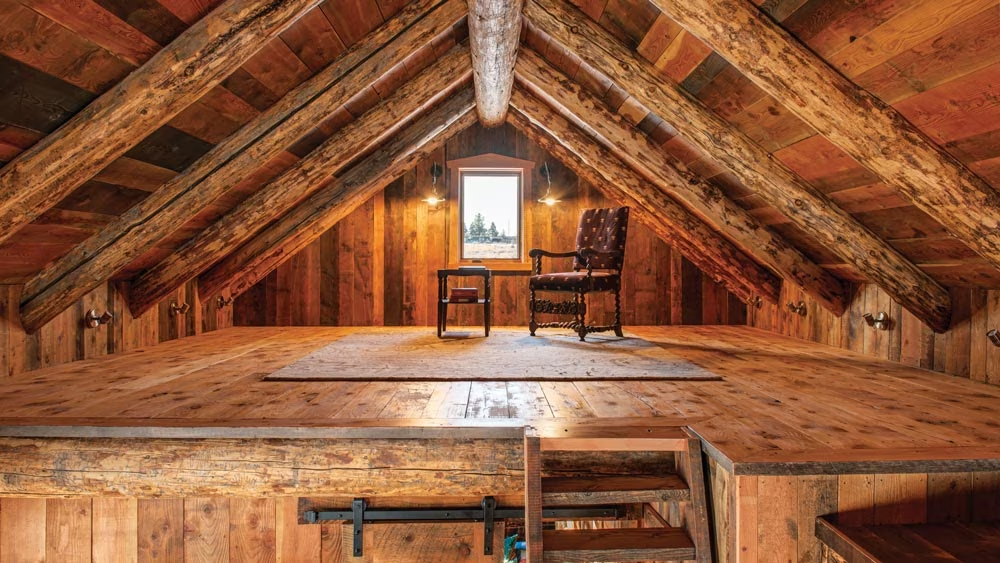Spend some time searching “log homes” online and you will likely come across the meme, “All I Want is Cabin in the Woods with Wi-Fi.”
Omar Lantz is actually living that notion in his 916-square-foot cabin on a 10-acre parcel near Canyon Ferry Lake, just outside Helena, Montana. Sited with the front facing northwest, Omar enjoys sweeping views of the snow-capped Big Belt Mountains in the distance.
“It’s very comfortable and energy efficient. I love the whole cabin, but I especially love that chimney and fireplace. When visitors first walk in, they look around and say, ‘This is exactly what we want.’ I have to keep assuring them that it’s not for sale,” Omar says with a laugh.
Omar’s business travels frequently take him to Alaska and across the western continental United States. After buying the property in 2013, he spent years dreaming of the day he could stay put in the perfect tiny cabin.
“The more I thought about it, it became pretty clear to me: The bigger the house, the bigger everything else is. That means additional costs for materials and labor; higher energy bills; higher taxes; and increased maintenance costs. I wanted something compact and efficient — a cabin that would require less upkeep.”
To help him realize his dream, Omar turned to his cousin and friend, Menno Peachey. The two grew up together in Pennsylvania Amish country. “Menno is a master talent. He’s the type of craftsman you are lucky to get for your project. He’s very busy as a result, but he’s so talented, he is worth waiting for,” Omar says.
Menno has always been enchanted with log and timber homes. “Growing up in an Amish community, I got a firsthand look at timber frame construction from an early age. From playing hide-and-seek in my grandfather’s barn to helping out at raisings, I was always around these magnificent buildings,” he reveals. “When I was 18, I got a job as an apprentice carpenter, and I started to learn what it takes to construct them with mortise-and-tenon joinery. What I initially thought was just going to be a job turned into a passion. Now, 26 years later, this is what Peachey Construction is all about.”
Back in 2017, Omar began to share his ideas for the new cabin with Menno, who sketched a few preliminary drawings. They quickly agreed on the top priorities, which included an authentically rugged “Old West” design; reclaimed and locally sourced materials wherever possible; high-performance, energy-efficient construction; and complete year-round comfort.
The latter point included a spectacular fireplace, which, for budgetary reasons, was briefly eliminated from the plans. However, once Menno showed Omar a sketch of the cabin with the hearth removed, he rejected the idea immediately. “The fireplace anchors the whole design,” he says.
Originally the cabin’s footprint was going to be 20-by-30 feet, but with the addition of a large copper tub, the need for an extra foot of space in the bedroom and an on-demand hot water system near this area, they bumped the footprint up 3 feet.
To achieve Omar’s energy goals, Menno specified efficient building materials, starting with insulated concrete forms (ICFs) for the foundation/crawl space. ICFs use stackable Styrofoam walls filled with concrete. The forms stay in place, adding built-in insulation. “Even on a day when it’s 10 degrees below zero outside, the crawl space will be 50 to 60 degrees and completely dry,” Omar proclaims.
To keep the main cabin conditioned year-round, Menno used the “ZIP” system to insulate the 2-by-6-framed construction. “I went with framing and log siding to avoid settling. I’ve used the ZIP sheathing system on a number of homes, and I’ve been really impressed with its performance. It creates an air-tight structure,” Menno says.
The ZIP system is an all-in-one structural panel with built-in exterior insulation and features integrated moisture, air and thermal protection. Its water-resistant exterior eliminates the need for house wrap and felt, yet it forms a tight envelope.
Menno also selected Andersen 400 Series windows, and, for the roof, two layers of 4.5-inch Dow foam to reach an R-49 insulation rating. According to Omar, it’s so effective that when it snows, the accumulation won’t melt from the heat generated inside the cabin.
The Douglas fir half-log siding with dovetailed corners, as well as the hardwood used for the flooring and the ceiling, were taken from a ranch, roughly 15 miles from the cabin’s site. The lodgepole pine beams in the roof system were harvested at that same ranch.
To further create the historical look that the duo were aiming for, Menno lightly charred the wood siding inside and out. “Not only does it give it that great color and texture, it helps to preserve the wood naturally,” he explains. The rusted-metal shed roof over the porch was another conscious choice, helping to impart the illusion of an old cabin, Omar says.
Inside, reclaimed wood from a nearby dismantled barn was repurposed for the kitchen cabinetry and the handcrafted doors. The fixtures, including the tub, sinks, lights and gutters also were locally obtained from a supplier that specializes in copper. “Menno had to convince me on the copper gutters,” Omar admits, “but once he pointed out that they were not much more expensive than aluminum, I was in. As they gradually get that green patina, they’ll add to the aged-cabin look.”
The granite chosen for the bath and fireplace surround also were quarried nearby. “Menno built the fireplace surround and chimney all by himself. He’s a master,” Omar beams.
Menno wasn’t the only talented craftsperson involved in the project. The tile used in the shower and for the backsplash in the kitchen were handmade by Helena-based ceramic artist Kim Loftus. Kim is a secret weapon for some of the best-known architects, interior designers and luxury home builders. Her custom ceramic tile work has helped many projects win prestigious awards across the country, but her heart is always close to home.
“I love working with Menno; he’s such a craftsman. And I am good friends with his wife, Kayla,” Kim says. “Omar was originally going to select tile from Home Depot,” she recalls, “but while Omar was away on a trip, Kayla said to me, ‘We really want to have your tile on this project.’ So, I created that light blue tile for the shower. I think it contrasts nicely with the earth tones of the rock and the copper tub. The white backsplash in the kitchen makes that space pop, as well.” Omar ended up loving the surprise custom touches.
Though the build started in 2018 as planned, it didn’t exactly follow according to schedule. The reason? Neighbors sadly lost their home to a fire, and Menno wanted to help them rebuild as quickly as possible. “The family was living in their trailer after the fire. I told Menno to go ahead and help them first, even though I, too, was living in my trailer at the time,” Omar recalls. The pay-it-forward attitude paid off. “We finished my cabin by the end of the year.”
When asked what advice he would give others contemplating a similar journey, Omar doesn’t hesitate. “Don’t make any impulse decisions. They usually don’t work out.” But his charming cabin is proof positive that a clear vision and an excellent team can transform a wistful meme into a dream fulfilled.
Home Details
Square feet: 916
Bedrooms: 1
Bathrooms: 1
Builder/designer: Peachey Construction



