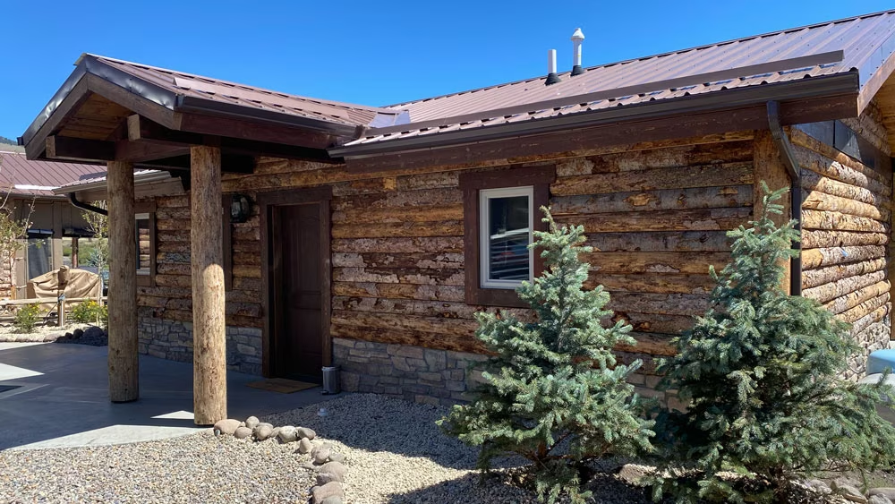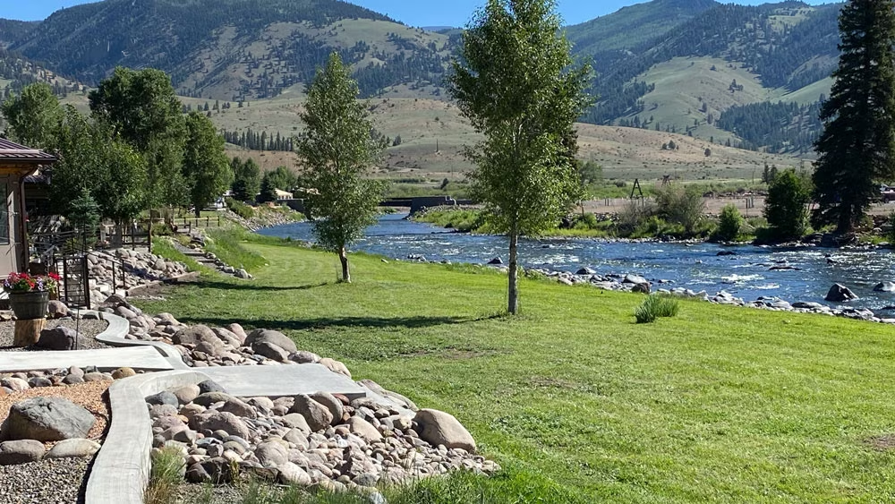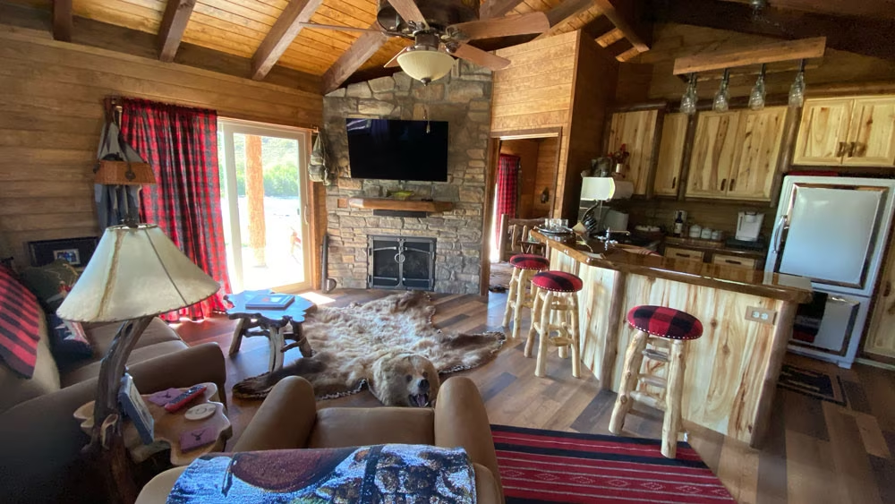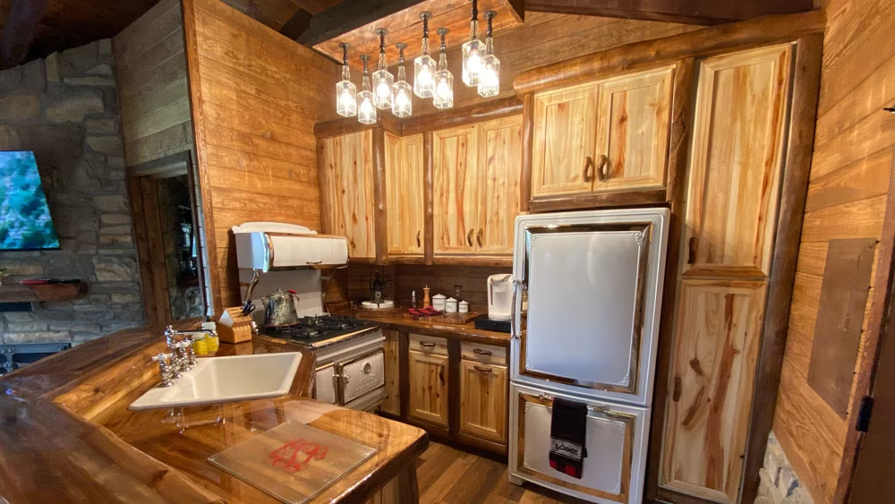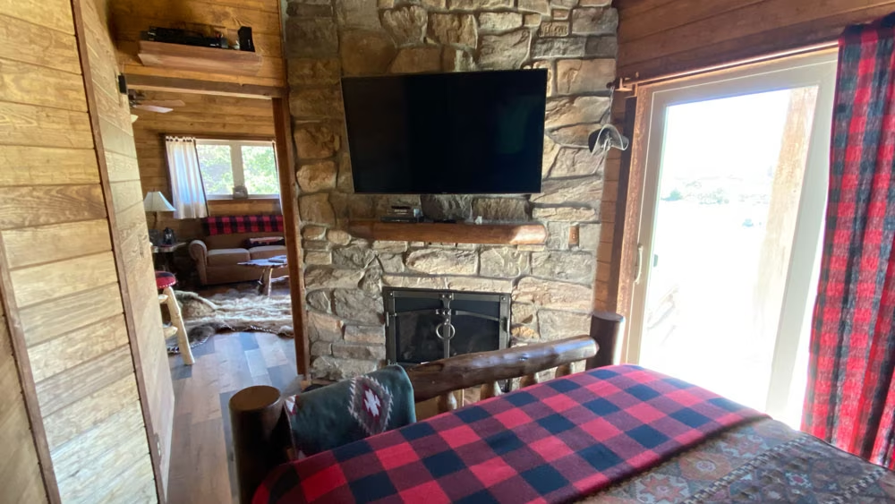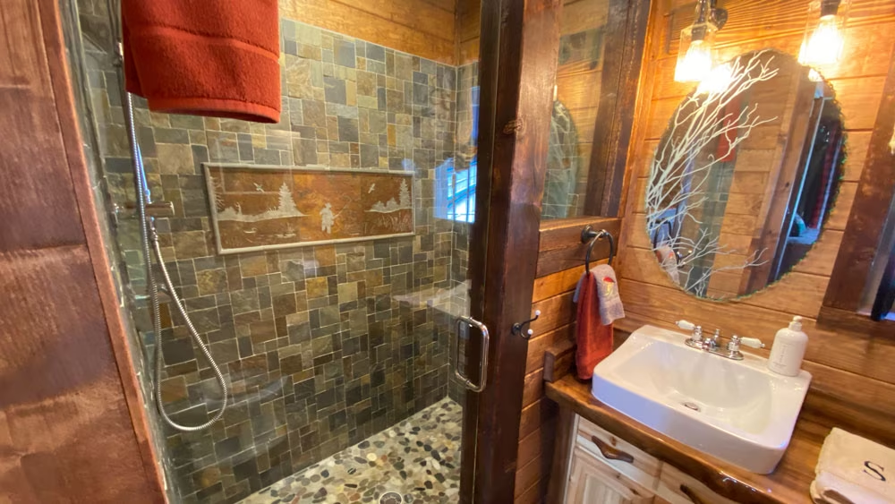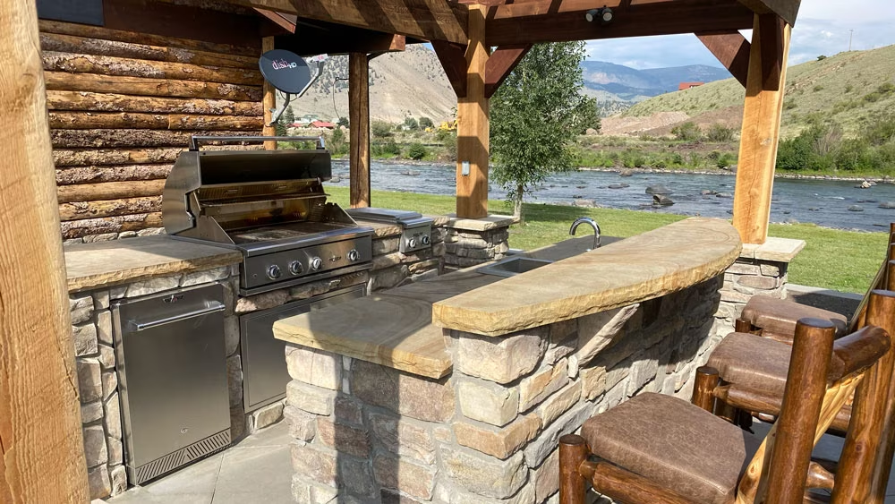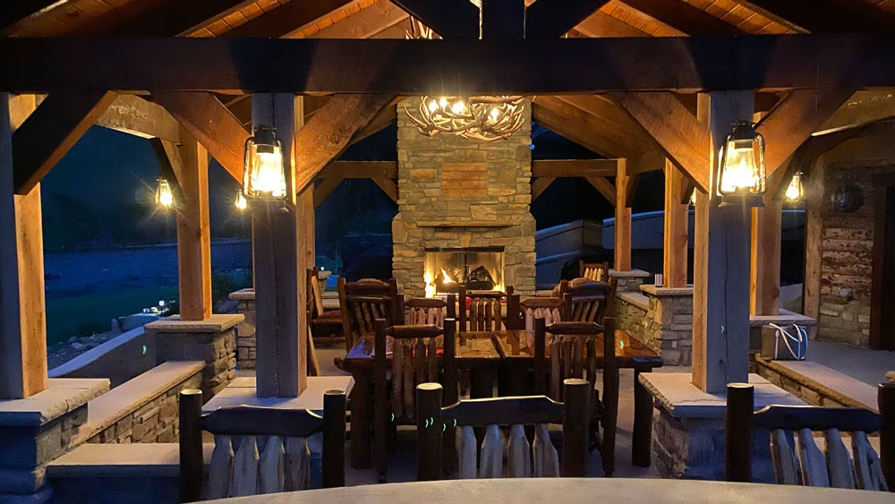Photos courtesy of Terry and Greg Swift
Greg: We live in Tennessee, but we motorhome in the summertime. There’s a particular area of Colorado that we like in the south-central part of the state. We heard of this very exclusive RV resort that caters to Prevost motorhomes. We went out there in 2019, and they were just opening up some very rare property along the Rio Grande. We bought two of those lots.
They had restrictions on them in that you could only build living quarters of 600 square feet inside or 800 square feet under roof. We decided to build a beautiful cabin with fir half-log siding and, on the lot beside it, put a pavilion with a fireplace and an outdoor kitchen.
We’re just below 9,000 feet in elevation. In that part of the country, it’s extremely difficult to get things done in a short period of time because of the weather. We had about five months a year to work on the cabin, and I had very little time to get any plans through the county in order to get a permit to get started. So, I know it sounds silly, but we literally started drawing it out on paper towels. Eventually, Terry had to go out to the hardware store in nearby Creede, and they actually had some graph paper. I spent a whole night sketching the layout, designing the electrical and the plumbing and doing all the required drawings that you have to submit to get a permit. We had that by first thing the next morning.
Our idea was for it to look like a hundred-year-old fly-fishing cabin, and I didn’t realize at the time how difficult it was going be to keep everything looking very old. We wanted an old-timey bathroom with a high-tank toilet. We wanted two fireplaces — one in the bedroom, and one in the living room, because that’s the only way you could heat a house back then. We had to get the dimensions of the stove just right, as well as the refrigerator, to make sure they could open. We also made sure we got all the modern conveniences in the cabin that one would want. It was all about “Does it fit?” and “Does it look like would have looked back then?”
We poured the foundation in September, then we framed it and sealed it up for the winter. We came back in May 2020. But we didn’t know what participation from contractors we were going to get due to the pandemic, so we brought our own crew from Tennessee. They were masons and rock guys and carpenters — even electricians. We also brought most of our own lumber. We had a team of five that kept busy all summer. We housed them and fed them. And by the end of the summer, it was a livable cabin.
Terry: From start to finish, Greg had a vision for this. Once he explained it to me and got things going, he turned the interior over to me and said, “Go, just run with it,” and it was so much fun.
Everything, right down to the leather sofas, had to be custom built to make sure that it fit and that we could accommodate extra visitors. Really, everything in it is very modern. Even though the appliances look antique, you lift the top portion up and it’s all digital. We wanted to pay homage to Creede and its mining heritage.
Greg: It’s not changed a lick since 1923 when the silver boom ended. It’s a one-horse town — one way in, one way out — but it’s a very cute, very rustic little place. There’s no other place like it, where you get to have property on the Rio Grande River like this. We feel very privileged to have gotten it. We didn’t realize how extremely difficult it was going be to finish it off and get what we wanted out of it, but at the end of the day, we stood our ground and built this little guy beautifully.



