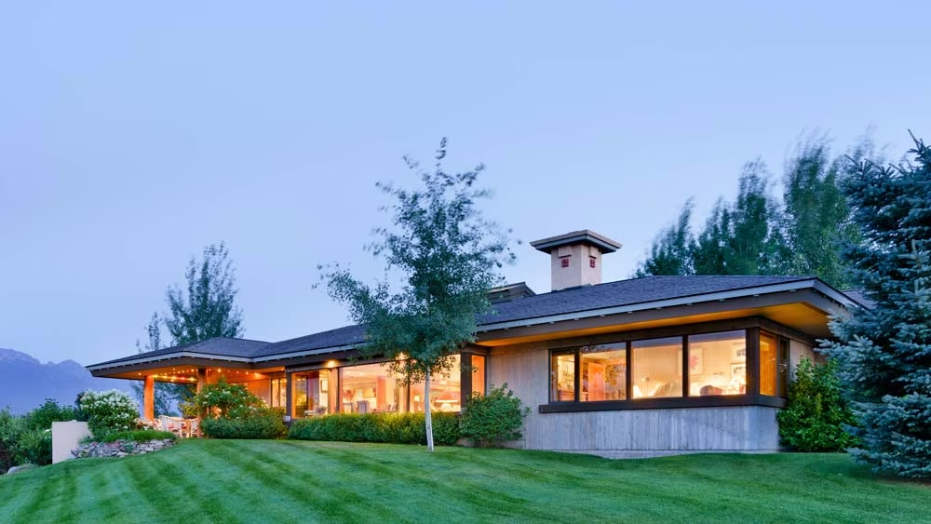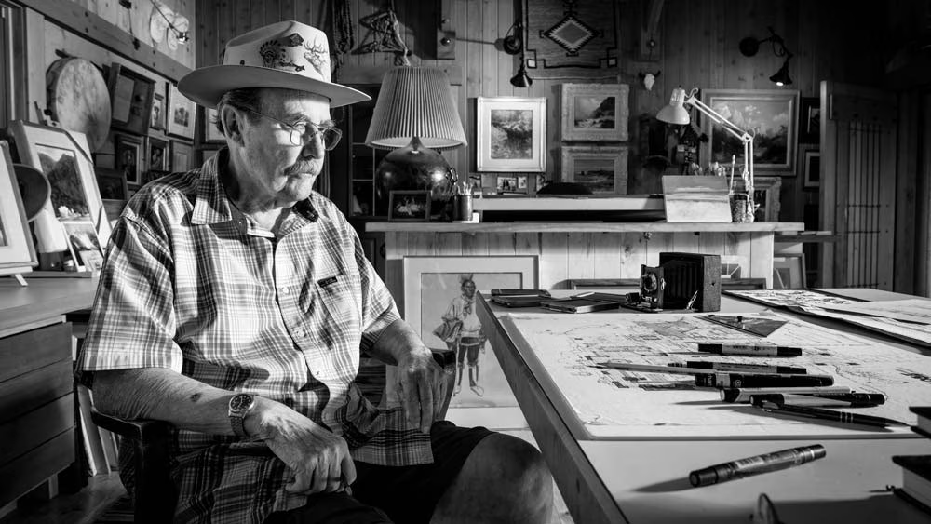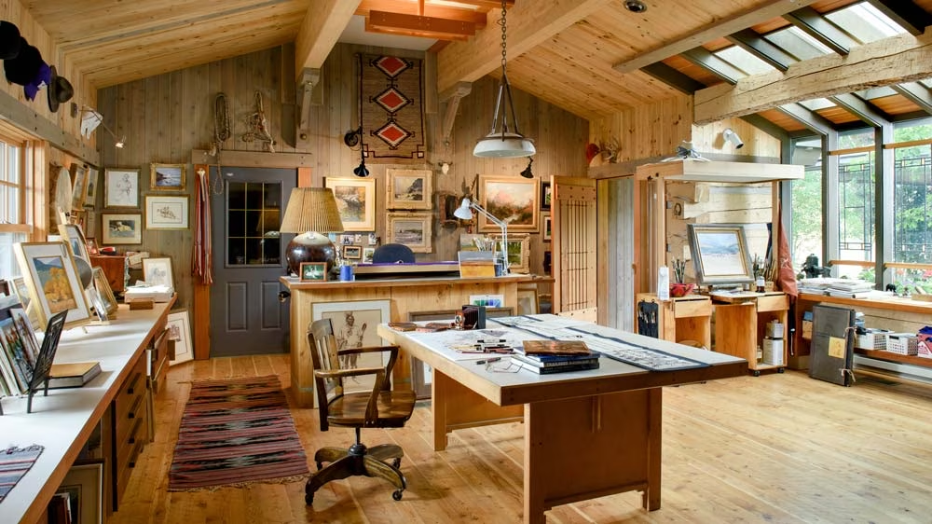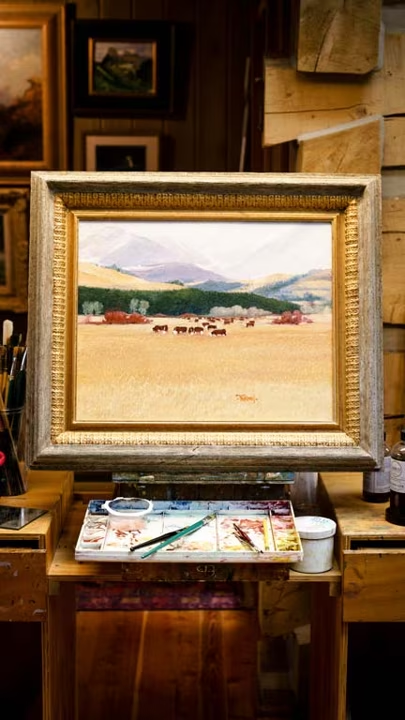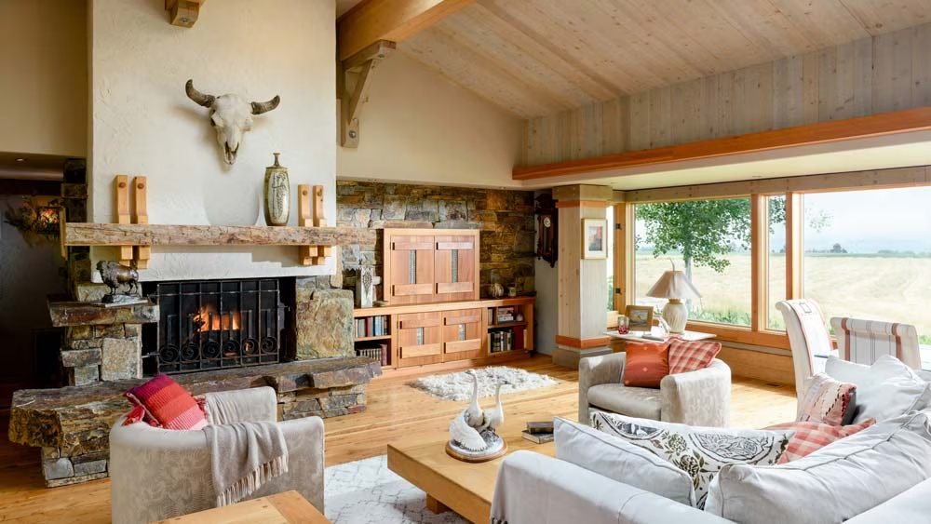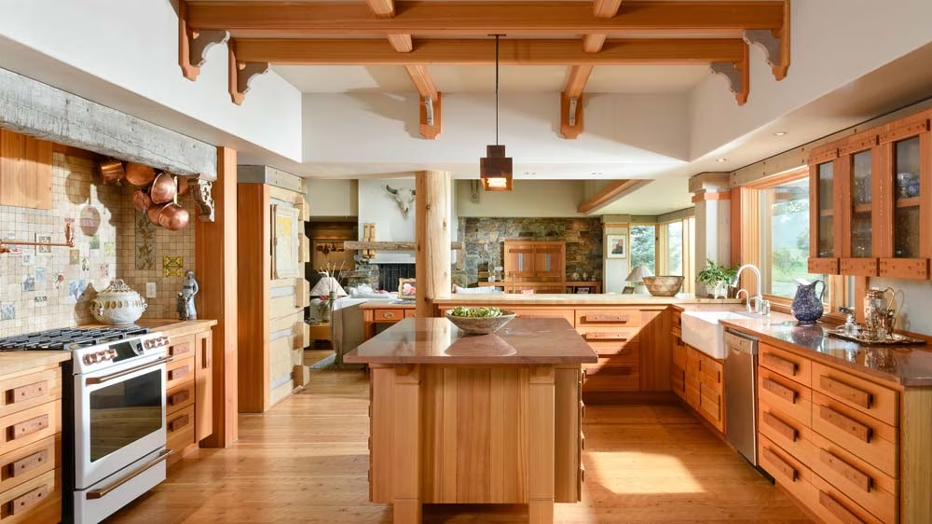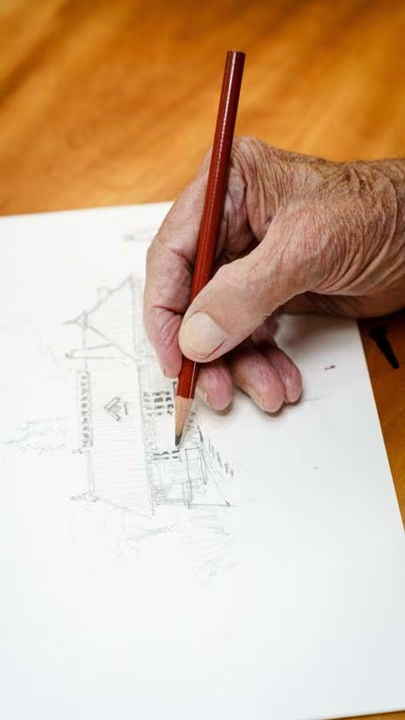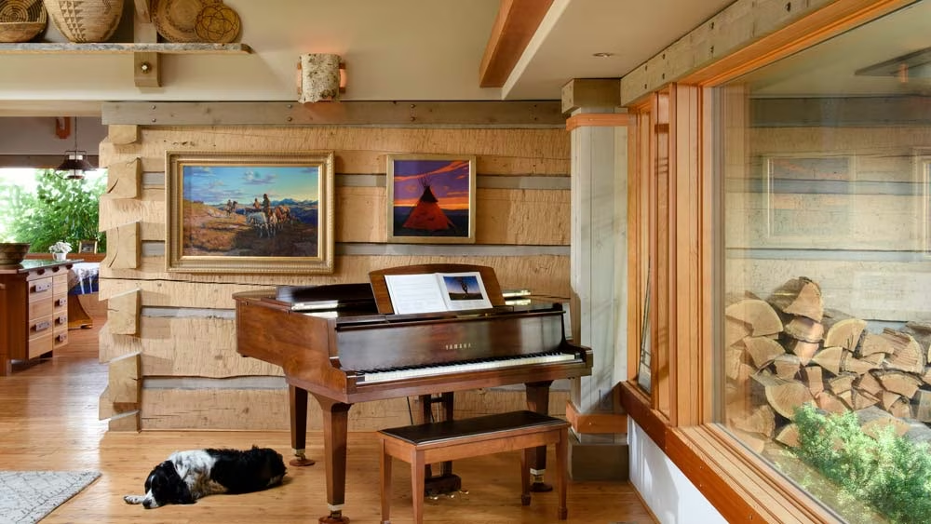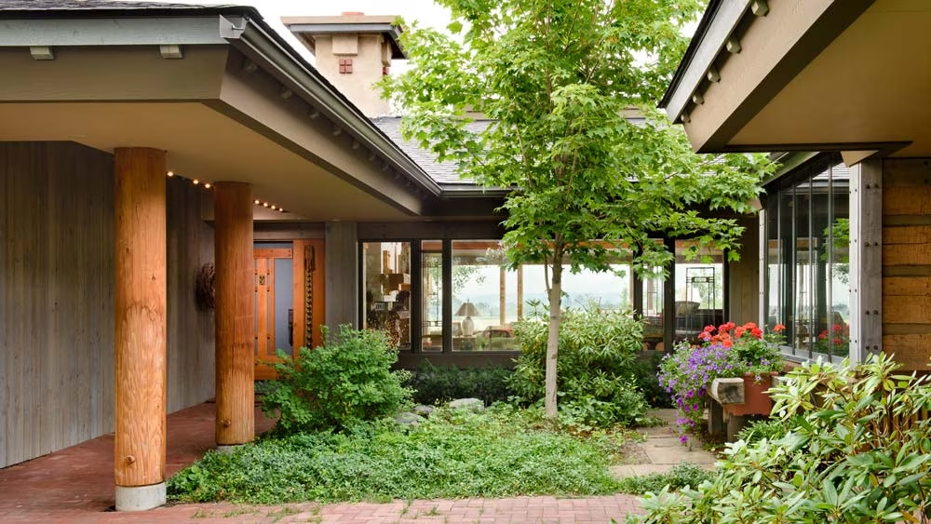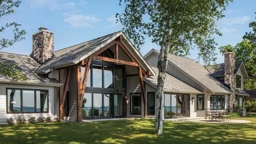In the vast Montana landscape, where the rugged terrain meets endless sky, one man’s architectural vision will leave an indelible trail. At 90, Phil Korell is one of Montana’s most esteemed architects as well as a distinguished visual artist. “Fine art and architecture run hand-in-hand,” he explains.
His architectural journey, a rich tapestry woven with threads of his personal history, not only reflects his mastery of design but also his profound connection to the land and its people.
“Korell’s architecture embodies a strongly authentic Western character because his own life is deeply rooted in Montana’s rural ranching culture and landscape,” observes Dr. Mark Gelernter, a former University of Colorado Denver professor of architecture and the author of “An Authentic Montana Voice, the Architecture and Art of Phil Korell.”
Born in 1935 to Phil and Ruth Korell, who managed a local mercantile and ranch, Phil’s early life was steeped in the traditions and harsh realities of agrarian life. This upbringing on the Circle Bar Ranch near Utica, a town founded by his great-grandfather, P.W. Korell, in 1880, laid the foundation for his future.
“I grew up as a cowboy,” Phil says. “I got my first horse when I was five and gave up my last horse when I graduated from college.”
His path to architecture was shaped by a series of fortuitous events and influential mentors. As a child, he and his father built log cabins on the ranch, nurturing his love for construction. “We worked in the woods, cutting the timber we needed,” Phil recalls. “I loved it.”
His early education in a one-room schoolhouse, where he developed a love for drawing under the guidance and encouragement of his teacher, Frances Setter, laid the groundwork for his creative pursuits. Life on the ranch also brought him into indirect contact with Charles M. Russell, one of Montana’s —and perhaps, the world’s — greatest Western artists, igniting a passion that would shape his future.
A pivotal moment came when, as a teenager, Phil visited his uncle, a contractor in Washington, and discovered architectural drawings for the first time.
“I spent the whole Christmas vacation in his office looking at the drawings and renderings,” he says.
Through this experience, he first became aware of architecture as a profession, leading him to pursue a formal education in the field. After completing his studies at Montana State College and the University of Washington in Seattle, Phil’s architectural career began to take shape. His education was interrupted by a stint in the army, where he was briefly assigned to design park shelters, adding practical experience to academia.
Returning to Montana, he settled in Great Falls and worked for prominent architectural firms, where the landscapes of central Montana, with their varied topographies and dramatic vistas, became the canvas upon which he built his architectural philosophy. During this time, he was introduced to a young widow named Karen and her two toddler daughters, Sheleagh and Dana. Falling irretrievably in love, the pair soon married.
“I got the best deal in the world,” he said. “A wife I dearly love and two little girls that called me ‘daddy.’”
The Korells went on to have two more children, Kristen and Neal, and over the years created seven homes in Montana for their family.
He credits their partnership, both personal and professional, as the cornerstone of his success. Karen’s talents in music, fiber arts and interior design have complemented Phil’s architectural vision, making their alliance a perfect blend of their skills. “She’s been my wife and design collaborator for 62 years,” he says. “We achieved better work together than I would’ve ever done on my own.”
Phil’s approach to architecture is distinguished by his initial character sketches, which capture the essence of a building with remarkable clarity and emotion. “He does all his renderings by hand,” Karen shares, adding that the original sketch is often gifted to the homeowner when the project is complete.
These sketches are not merely preliminary drawings but evocative works of art that convey the spirit of his designs. Phil’s ability to think visually and explore ideas on paper and canvas has also made him a prolific visual artist.
“In my dad’s studio, I would see walls of art and an easel with works in progress as well as a drafting table, covered in drawings and art and architecture books in every nook and cranny,” his daughter Kristen remembers.
His paintings and drawings, which include landscapes, cityscapes and historical buildings, stand alone as fine art, reflecting his deep appreciation for the visual world. The Montana Museum of Art and Culture honored Phil with an exhibit featuring photographs, drawings and plans for his signature buildings, as well as examples of his fine art drawings and paintings in 2022, coinciding with the release of Gelernter’s book.
“Phil Korell has created buildings of exceptional beauty and delight,” Gelernter writes. “Soaring, top-lit living rooms contrast with low, cozy reading nooks, carefully arranged turns suddenly reveal dramatic views, and every element relates to the overall form, so it feels perfectly placed.”
His buildings, characterized by massive central fireplaces and broad, sheltering roofs, are designed to harmonize with their surroundings. The Arts and Crafts style, with its emphasis on craftsmanship and honest materials, has been a significant influence on Phil’s work, further enriching his architectural language.
“Just as a symphony needs the right number of notes in the right places, the pieces of the building have to be in the right spot and the right size,” he says. “A building has to have a general theme, and to accomplish that theme, all needs to be in harmony.”
The rustic tradition of early ranch construction has been evident in Phil’s use of materials in the hundreds of designs he’s created for clients. Fieldstone, undressed beams and hand-hewn logs have long been hallmarks of his exterior designs, while, for the last several decades, the interiors have featured finer details crafted by his son, Neal.
“These are lovely places, exuding a rare and valued harmony and charm,” Gelernter observes of Phil. His legacy is not merely in the buildings he’s designed but in the distinctive culture and environment of Montana they embody – structures as genuine as the land from which they rise. As he continues to sketch, paint and design, he remains a towering figure in American architecture, his legacy forever intertwined with the rugged beauty of Montana.
Home Details
Square footage: 1,800
Bedrooms: 2
Baths: 2 Full, 1 half
Architect: Phil Korell



