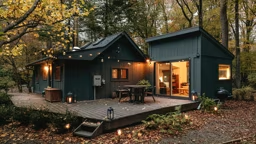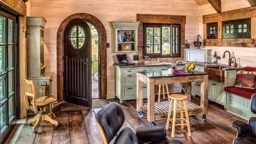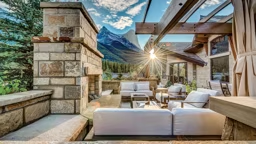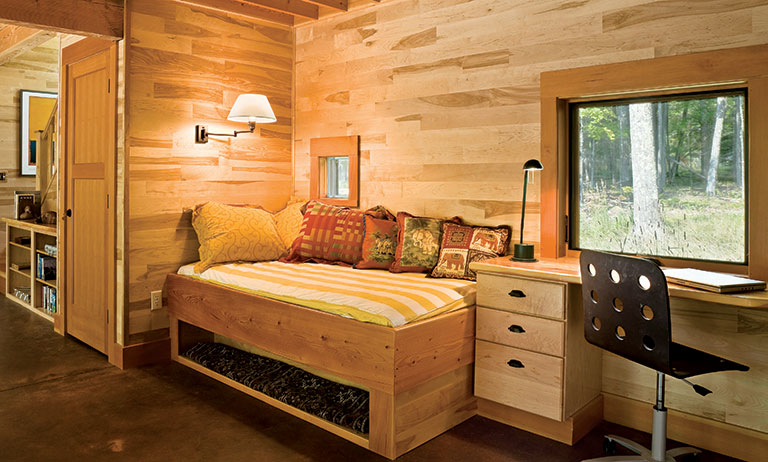
The beauty is in the design touches when looking for Adirondack or Northwoods details
Cabins have long been the showcase of evocative interior and exterior details, highlighting the ideas of architects, the craftiness of builders or the whimsy of owners.
What is Adirondack style?
Cabin style in the U.S. has been strongly influenced by designers in New York’s Adirondack region. The talented designer of Adirondack camps, Harvey Ellis, in 1903 referred to his retreat designs as “decorous shelters … mediators between the individual and nature.” His work employed vertical and horizontal log walls, limbs and twigs, bark, local stone, and antlers. The character of nature was also the foundation for Adirondack furniture design and light fixtures. Nature was brought indoors for a more engaging rustic experience of camp life under roof and next to a roaring fireplace.
What is the northwoods style?
And then there’s the cabin design influence from the Northwoods region of the Upper Midwest. In the middle of the 20th century, architect Edwin Lundie created cabin designs in Minnesota and Wisconsin that highlighted the craft of Scandinavian woodworkers. His timber-framed cabins are embellished with detailed railings, cabinetry and built-in furniture. His handcrafted Z-doors were hung on wildlife-themed door hinges, hand forged by locals. Several door latches were elaborate wood-lever arms rendered full scale in his drawings for use as carpenter templates.
See also The Minnesota Northwood Cabins of Your Dreams
Cabin design today
In the pragmatic cabin construction that occurred in the latter half of the 20th century, craft and character was eclipsed by efficiency and expediency. Carpenters were asked to reduce their input and thus, given little opportunity to ply their unique skills at woodworking. Architects, when they were employed, focused on inventive forms rather than decorative detail. Nature was brought indoors through ever increasing window sizes and the amount of them. In my work and that of some colleagues, we have reconnected to some of these earlier traditions finding local craftsmen eager to demonstrate their skill and cabin owners receptive to personalization of their retreats. Here are some observations and potential design elements for you to consider on your cabin, whether new or remodeled.
1. Dale window.
I have a proclivity for inserting a small window somewhere in the plan to splash a little light where it might not be expected, such as between upper and lower kitchen cabinets or down low for a view from your bed pillow. My colleagues started to refer to this as the “Dale Window.”
2. Logs.
Of course, we all know of the charm of a log cabin where logs are laid horizontally and stacked vertically to produce a cabin wall. Another form of log construction reverses this by placing the logs vertically. This is known as the stockade style and can be achieved as either an authentic structural wall or as a veneer.
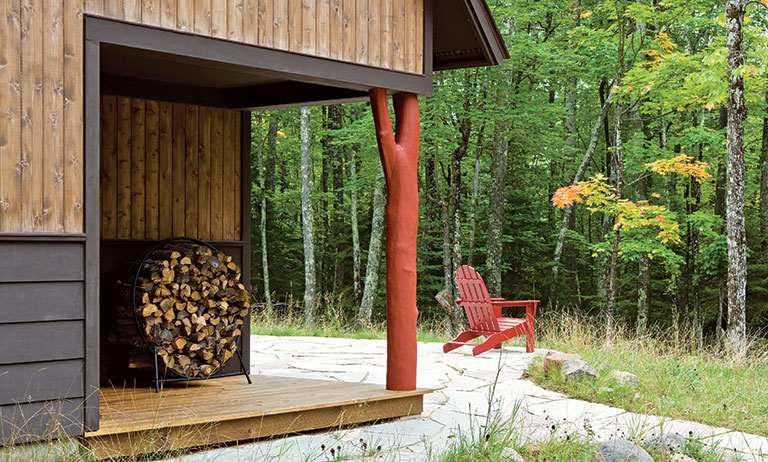
3. Tree posts.
I utilize several different native tree posts in my cabin designs, both inside and out. Cedar trees have the vertical character of a tuning fork, whereas deciduous trees are more anthropomorphic with outstretched limbs. Trees can be either debarked or left with their bark. Tree-like posts can also be created with milled lumber.
4. Twig railings.
Willow twigs and cedar roots can be used to produce interesting railing designs. They will need to be quite dense to assure code compliance, and the railings require significant skill to assemble.
5. Template railings.
We have created several railing designs where the negative space between boards is enhanced to imply nature’s bounty. These patterns include falling leaves, cattails, pine trees, the Ladyslipper flower and wild rice stems.
See also The Ozark Cabin Where Memories Are Made 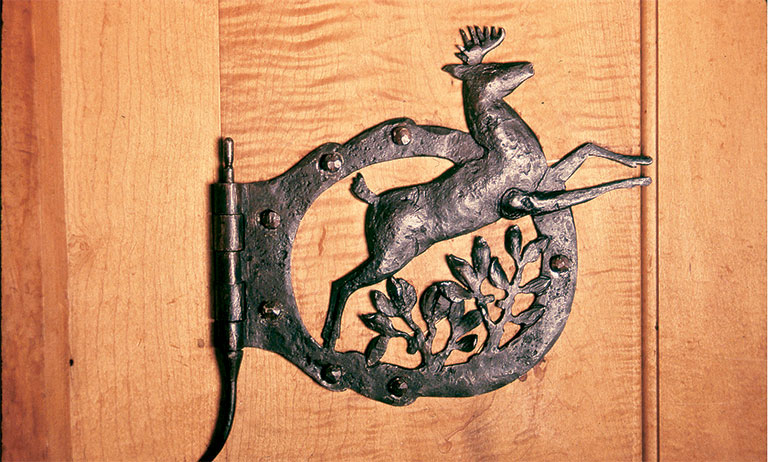
6. Hardware.
Twig and animal hardware are readily available in cast and cut metals for door pulls and clothing hooks. Some owners have picked an assortment of pebbles from their beach and glued them to door pull stems.Edwin Lundie designed several door hinges in wildlife themes.
7. Bark.
The use of bark siding was not uncommon a century ago on camps found in the Appalachian Mountains from Maine to North Carolina. Today, bark is again being harvested, principally from poplar trees. We’ve designed bark into and onto several cabins, often with colorful contrasting trim. Bark can also be laminated to 4x8-foot sheets of plywood to be used inside as decorative walls. The book, “Bark House Style” highlights several new and old examples.
8. Paddle/Oar railings or divider walls.
Oars have long been used as a form of railing or divider wall simply by alternating the oars so that space between does not exceed 4 inches. Oars and paddles can be found in an array of woods or painted in brilliant colors.
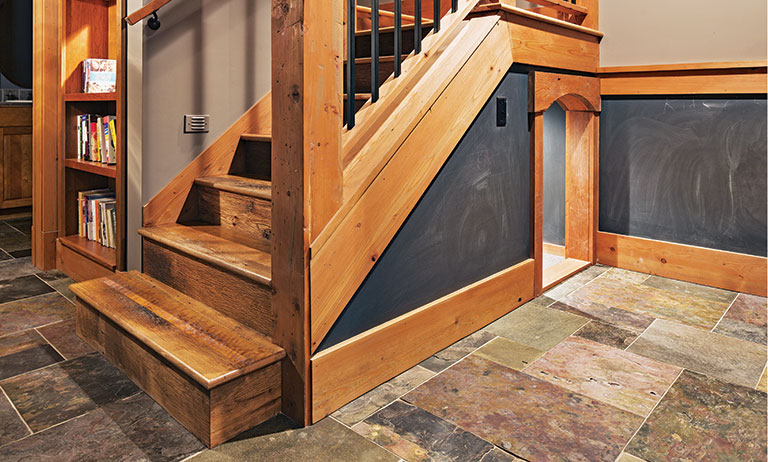
9. Blackboards.
We have on several occasions added a blackboard near the front door and under the roof for the purposes of messages left for friends or from them. A blackboard can be added elsewhere, like in a child’s area.
10. Child’s cave.
This is an idea drawn from the book, “A Pattern Language,” pattern # 203. We have developed caves under stairs or in eaves where a child’s imagination can be nurtured.
See also 7 Unique Stairs Ideas to Spark Your Cabin Inspiration
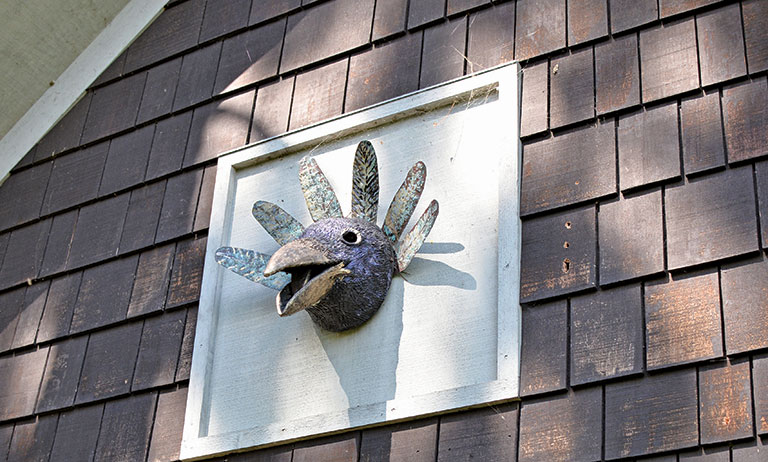
11. Art objects.
We will occasionally add a blank panel to an elevation for the addition of an art object. The art can be two-dimensional, such as a stencil pattern, or three-dimensional, as in the metal raven my wife found.
12. Light fixtures.
Antler lights are readily available in cabin country and/or they can be fabricated from your own antler collection. Light shades can be created from laser cutouts of sheet steel or rusted tin. The light fixtures in architect Edwin Lundie’s cabins were turned on a lathe.











