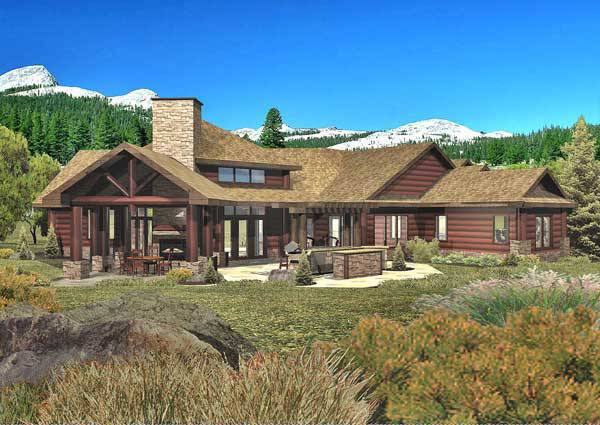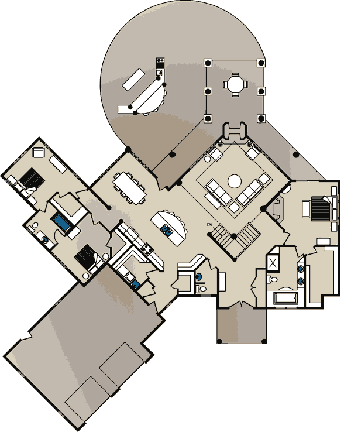Whistler View Log Home Floor Plan by Wisconsin Log Homes
The Whistler View offers upscale living with minimal square footage. Strategically folded around a private courtyard, its distinctive lines enhance the home’s unique architecture.


Plan Details
Contact Information
The Whistler View offers upscale living with minimal square footage. Strategically folded around a private courtyard, its distinctive lines enhance the home’s unique architecture. The full-service outdoor kitchen features a double island, grill, prep sink, and rustic pergola. This mountain ranch also boasts strategically-placed transoms and high-performance windows to maximize natural light, a double-sided fireplace to connect indoor and outdoor spaces, a secluded master suite, two bedrooms with a shared bath, and plenty of storage space, including a service counter in the kitchen that can be a useful message center and charging station for today’s must-have personal electronics.
Our National Design & Build Services include architectural design, construction and interior design and decor. Log on to www.wisconsinloghomes.com for videos and custom floor plans.










