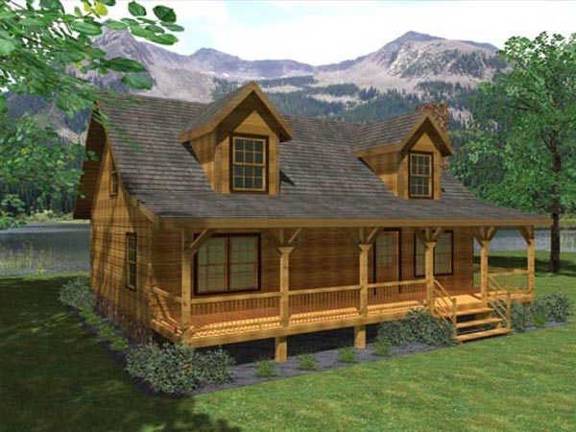Darlington Log Home Plan Option A by Honest Abe Log Homes, Inc.
Darlington Log Home Plan Option A by Honest Abe Log Homes, Inc. comes in two sizes and features an open cathedral-ceilinged living room and cozy alcoves.



Plan Details
Contact Information

The Darlington plan is offered in two sizes.
At 1,892 SF the Darlington A boasts four bedrooms and two baths on two floors. The Darlington B is 1,1724 square feet with three bedrooms and three baths on two floors.
In the Darlington A the first-floor bedroom has his and hers closets, while the other, smaller, bedroom, with a large closet could be a nursery, office or craft room. The full bath and a separate laundry closet each open into the hall. Upstairs are two bedrooms with a centrally-located shared bath. The first-floor dining room and kitchen combination that is open to the cathedral-ceilinged living room.
A full-length covered front porch spans the front of the house on the main floor with two roof dormers above, which create cozy alcoves in the second-floor bedrooms.
All floor plans by Honest Abe can be customized to suit a homeowner’s needs and can be created as a log home, a timber frame or a hybrid. Custom manufactured Structural Insulated Panels (SIP) are also available through Honest Abe.
Read about how one couple modified the Darlington for a family retreat.











