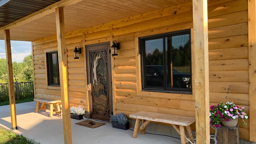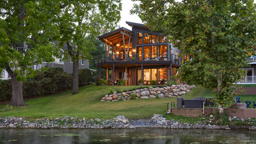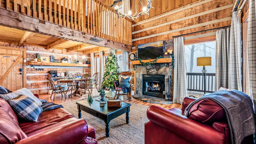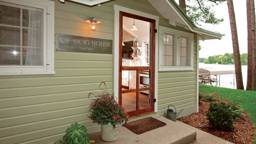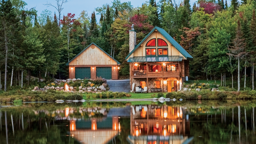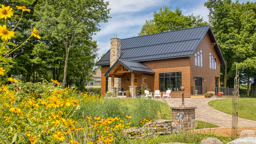_11868_2023-12-07_15-52.png)
Nestled into New York’s Hudson Valley, this 1,600-square-foot home resembles centuries-old stone barns of the region. But with its glass wall and bow-arched beams, the home is a contemporary model of green living. A certified passive-solar house envisioned by BarlisWedlick Architects, the home doesn’t rely on alternative energy producers like solar panels or wind turbines. Instead, it’s designed and sited to capture the sun’s warmth in the winter and remain shaded in the summer. Super-insulated walls, foundation and roof maintain a comfortable interior temperature even on frosty winter nights.



