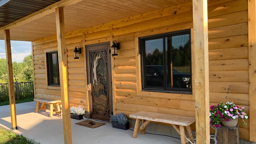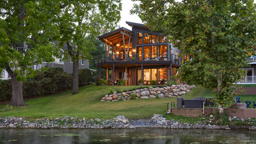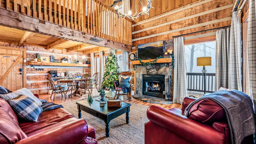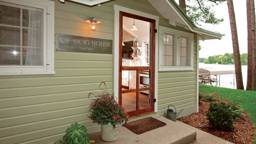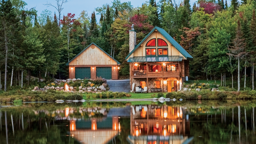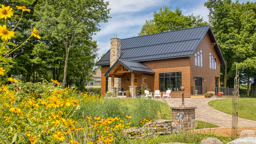It was where Dr. Eugene Seymour, his wife, Judie, and their two young children used to spend holidays. But when the Santa Monica couple first laid eyes on the broken-down miners' cabin (walking distance from downtown Aspen, Colo.) in 1991, "gem" was not the first word that came to mind. "It had asbestos siding, sagging floors and four ski bums living there," recalls Judie, who purchased the property with her husband. It was once part of a Swedish mining camp, but despite its history, the couple intended to tear it down. "Aspen had fairly strict codes about taking down historic buildings, but even the local historical society said it wasn't worth saving, so we got a demo permit," says Judie.
Saving the Cabin
Fortunately for the old cabin (built in the 1800s) and for the Seymours, architect Al Beyer intervened. Beyer knew the California couple planned to build a sizeable second home on the same wooded lot where the little structure stood. He suggested they turn it into a guest cabin where they could reside during construction.
"Basically," he said, "we'd be crazy to spend money on places to stay when we could live right here," says Judie, who ultimately concurred. The old place required extensive renovations for them to stay there, but it seemed like the right route. The initial decision to build a retreat in the Roaring Fork Valley wasn't a flippant one for the duo who first did an exhaustive study of similar communities throughout the West. "In the late 1980s, we took a road trip and visited Sun Valley, Park City, Telluride and Jackson Hole (Wyoming), but none of them offered an international community with small-town flavor like Aspen," says Judie about their eventual choice.
See also This Amazing Colorado Ski Cabin Might Be Where Santa Vacations
Renovation Begins
"The asbestos was so bad we had to place a giant plastic bag over the entire building, and a guy in a special suit went in and removed all the siding," says Beyer. He kept the shell intact and built over the ailing structure that still sits on logs from the 1880s. "We kept things like the rafters and placed a new roof over them."
Next came the Seymours' requests: a living room, kitchen, dining area, two bedrooms and two baths. "They wanted all that in 693 square feet, and we had major limitations on the floor area," says Beyer. He managed to get a permit for a 9x12 addition off the back, and he also extended the living space with a deck. Shoehorning everything into place required meticulous space planning, and Beyer proved his worth at every turn. "There's only one door and you enter through the kitchen," explains Judie. "There are no hallways, so there is no wasted space."
Storage was another key consideration, and built-in window seats in the living room and master bedroom do double duty as overflow seating and a place to stow books and clothing. "I put baskets under one in the bedroom to keep things tidy," Judie says. In the guest bathroom, the architect utilized the space between the studs to conceal a medicine cabinet. And the kitchen not only houses all the cooking appliances, but there's a washer and dryer efficiently tucked away as well. To maximize privacy, the Seymours added to the stately cottonwoods surrounding the cabin by planting lots of aspens and evergreens around the property. "Most of them were 6 feet tall when we put them in, and they're now over 35 feet," says Judie.
See also Old-Time Charm: A Restored Cabin in Montana
Cabin Guests
But the trees aren't the only things that have grown. The Seymour clan has expanded since the early 1990s when Judie, Gene, their two kids and family friends would pile into the compact quarters for everything from ski vacations to Fourth of July celebrations. Even with the main house completed in 1994, the former home of Swedish miners still gets lots of use more than two decades later.
"It's become the overflow space," says Judie, who claims there's a steady lineup of kids and grandkids that reside there during family get-togethers. Everyone takes advantage of the world-class skiing, hiking, mountain biking and cultural events for which the area is famous. "When we're not off on the bike path or listening to orchestra rehearsals at the music tent, we're here playing volleyball or croquet," Judie says. She admits that on occasion she and Gene still stay in the guest cabin. "It's cool in the summer and warm in the winter," she says. "And I still marvel that I can stand in that kitchen and bake a cake, prepare dinner, do the laundry, and talk to Gene without taking more than two steps in any direction.
See also Having it All in a Small Cabin
Going Americana With Your Space
Some people call it rustic, others say American Country or Americana. But whatever you call it, the design style that embraces twig furniture, patchwork quilts, rag rugs and folk art is tailor-made for cabin life. For Judie Seymour, the casualness and durability that define the look were exactly what she wanted for their Swedish miners’ cabin turned family guest cabin.
“I had all these coffee-table books by Mary Emmerling, and she really inspired me,” says Judie about the design diva. Back in the 1980s, Emmerling made American flags fashionable and baskets de rigueur. “There was a guesthouse she did that featured light pine floors and lots of beadboard. That gave me the vision for what I wanted to do here.”
For the color scheme, it was classic Americana all the way: blue and white with red accents. “I chose sturdy denim for the sofa and used the same fabrics on the dining chairs and window seat,” Judie describes. She covered a club chair with a large blue and white stripe fabric and its ottoman with a red pinstripe. “Ottomans provide overflow seating,” she adds.
At the core of the look are collectibles, and for Judie, her quilt collection was a natural starting point. “I’ve been collecting them for 40 years.” One drapes over the back of the denim sofa and another is hanging on a wall in one of the bedrooms. “Throw pillows are another item that are fun and easy to collect,” adds the owner, who also favors pine pieces, like the coffee table and armoire, for their country flavor.
Rounding things out are an assortment of accessories. Some, like a child’s chair with a pony-skin seat, are fun and practical – “Even an adult-sized person can sit on it,” says Judie. While others, like the pair of faded old paintings in burnished frames in the master bedroom, are simply decorative.
“I’m directed by things I find appealing,” says Judie, noting the carved angels on top of the armoire. “Whenever we go to the American Folk Art Museum in New York, I always buy one. They add another layer of personality to this great little house."
See also Off the Grid Cabin in the Rockies
5 Design Tips for Maximizing Small Spaces
- A partial wall between the living room and bedroom allows for shared natural light while making both rooms feel more spacious.
- A barrel-vaulted ceiling adds architectural interest to a tiny living space.
- Open shelving above the kitchen windows creates extra display space and storage for items that cannot seem to fit in cupboards.
- Built-in window seats provide seating above and storage below.
- Use a smaller palette of materials to establish visual flow and the illusion of space. In this case, white beadboard walls and continuous pine flooring optimize the effect.















