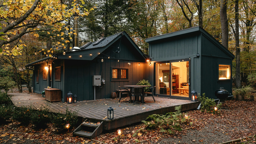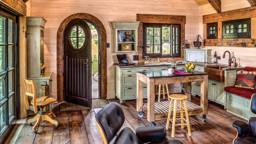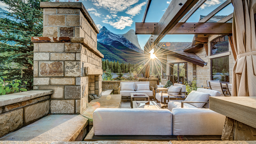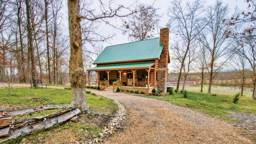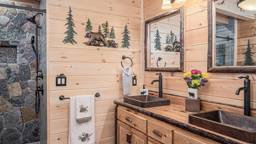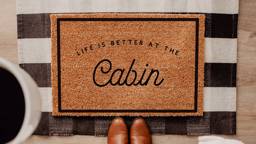Open, inviting and practical - those are three words that sprung to mind when Michelle and Jack Mortel sat down to design the 240-square-foot kitchen for their northwestern Wisconsin cabin. The Mortels envisioned a formal setting with gourmet features, combined with simplicity and convenience.
“I love to entertain,” says Michelle. “But I didn’t want to be hidden away in the kitchen while everyone else was out in the dining room or living area. I wanted to cook and still be a part of the social setting.”
After learning about the Mortels’ tastes, preferences and plans for the kitchen, Melissa Link, interior designer with Floor to Ceiling in Duluth, Minn., set out to design a functional yet free-flowing kitchen.
Separate but Together
Besides creating a wide-open kitchen with a great view of everything from the lake to the living room fireplace, Melissa also wanted to make the area user-friendly for all involved. Given that the Mortels frequently host family and friends at their cabin, Melissa designed a microwave center that is away from the stove – so that people wouldn’t be tripping over one another.
The wine bar is separate as well. It sits between the snack bar and the dining room table.
“It’s a great place to store stemware, pour drinks and set out cheese and crackers,” notes Melissa.
Melissa also created a “baking center” to make life easier on Michelle, an avid baker. The center includes a drawer devoted to confections and spices, another drawer for flours and sugars, a vertical drawer to accommodate cookie sheets and large service trays, and a corner lazy Susan/appliance garage which holds Michelle’s blender, mixer and baking dishes.
To help utilize wall space above the stove, Melissa also suggested putting in a 4-inch deep recess-it (a cubby that recesses into the wall) to set spices, garlic and oils during cooking.
“I love to entertain,” says Michelle. “But I didn’t want to be hidden away in the kitchen while everyone else was out in the dining room or living area. I wanted to cook and still be a part of the social setting.”
After learning about the Mortels’ tastes, preferences and plans for the kitchen, Melissa Link, interior designer with Floor to Ceiling in Duluth, Minn., set out to design a functional yet free-flowing kitchen.
Separate but Together
Besides creating a wide-open kitchen with a great view of everything from the lake to the living room fireplace, Melissa also wanted to make the area user-friendly for all involved. Given that the Mortels frequently host family and friends at their cabin, Melissa designed a microwave center that is away from the stove – so that people wouldn’t be tripping over one another.
The wine bar is separate as well. It sits between the snack bar and the dining room table.
“It’s a great place to store stemware, pour drinks and set out cheese and crackers,” notes Melissa.
Melissa also created a “baking center” to make life easier on Michelle, an avid baker. The center includes a drawer devoted to confections and spices, another drawer for flours and sugars, a vertical drawer to accommodate cookie sheets and large service trays, and a corner lazy Susan/appliance garage which holds Michelle’s blender, mixer and baking dishes.
To help utilize wall space above the stove, Melissa also suggested putting in a 4-inch deep recess-it (a cubby that recesses into the wall) to set spices, garlic and oils during cooking.
Decisions, Decisions
Cabinet selection was crucial in blending rustic simplicity with formal elegance. The Mortels chose rustic alder wood with a cognac finish – as opposed to pine, which tends to yellow with time. Not only does alder wood indefinitely retain a rich cherry coloring, but it also has knots in it, which gives it a pine feel. In addition, the ceiling is 1x6-inch, end-matched V-joint pine board.
A decorative mosaic border tile runs along the perimeter of the kitchen, tying together the warm earth tones in the room, and the pewter beading that accents the tile pulls in the cabinet hardware and stainless steel appliances.
To give the snack bar a rich look of granite – but without the hefty price tag – the couple chose a 2.5-inch thick laminate with a square edge. They also raised the snack bar to 43 inches (7 inches higher than a standard countertop) so as to hide dirty dishes cluttering the sink.
The bar is also a great spot to set up a buffet line for hungry guests. Crock-pots, warming plates and other small electric appliances can be plugged into outlets located on the kitchen side of the snack bar so that cords don’t have to dangle on the serving side.
Cabinet selection was crucial in blending rustic simplicity with formal elegance. The Mortels chose rustic alder wood with a cognac finish – as opposed to pine, which tends to yellow with time. Not only does alder wood indefinitely retain a rich cherry coloring, but it also has knots in it, which gives it a pine feel. In addition, the ceiling is 1x6-inch, end-matched V-joint pine board.
A decorative mosaic border tile runs along the perimeter of the kitchen, tying together the warm earth tones in the room, and the pewter beading that accents the tile pulls in the cabinet hardware and stainless steel appliances.
To give the snack bar a rich look of granite – but without the hefty price tag – the couple chose a 2.5-inch thick laminate with a square edge. They also raised the snack bar to 43 inches (7 inches higher than a standard countertop) so as to hide dirty dishes cluttering the sink.
The bar is also a great spot to set up a buffet line for hungry guests. Crock-pots, warming plates and other small electric appliances can be plugged into outlets located on the kitchen side of the snack bar so that cords don’t have to dangle on the serving side.
A Little Piece of Paradise
Though the Mortels plan to eventually retire to the cabin, they’re not waiting until retirement age to enjoy their place. In fact, they head to their retreat most every weekend, along with their chocolate Lab, Gramby. Their three grown children also visit regularly with their dogs (a black Lab, Bailey, and a yellow Lab, Hannah Banana).
With squirrels to chase, fresh air to sniff and miles of hiking trails to explore, the canines are in heaven. And they’re not the only ones.
“We fell in love with this area because it’s got something for every season,” says Jack.
The family likes to hunt, fish, water-ski, kayak and snowshoe. And being avid nature lovers, they hike at least two or three times a day through the miles of wooded trails that surround their property.
During cold, rainy days, there’s sure to be a board game or a card game going on inside.
“We’re a tight-knit family,” says Michelle. “The cabin has only brought us closer together.”
Like most families, the troops often converge in the kitchen. And despite having designed an amazing one, it’s not so much the countertops or cabinets that draw them in but rather the aroma that’s wafting from the area.
“I love the food that comes out of this kitchen,” Jack says with a chuckle. “Michelle’s an amazing chef, and I’m one lucky guy to be married to her!”
Frequent contributor Christy Heitger-Ewing is fairly certain that nobody has ever raved about her culinary skills, though she can pop microwave popcorn like nobody’s business.
Though the Mortels plan to eventually retire to the cabin, they’re not waiting until retirement age to enjoy their place. In fact, they head to their retreat most every weekend, along with their chocolate Lab, Gramby. Their three grown children also visit regularly with their dogs (a black Lab, Bailey, and a yellow Lab, Hannah Banana).
With squirrels to chase, fresh air to sniff and miles of hiking trails to explore, the canines are in heaven. And they’re not the only ones.
“We fell in love with this area because it’s got something for every season,” says Jack.
The family likes to hunt, fish, water-ski, kayak and snowshoe. And being avid nature lovers, they hike at least two or three times a day through the miles of wooded trails that surround their property.
During cold, rainy days, there’s sure to be a board game or a card game going on inside.
“We’re a tight-knit family,” says Michelle. “The cabin has only brought us closer together.”
Like most families, the troops often converge in the kitchen. And despite having designed an amazing one, it’s not so much the countertops or cabinets that draw them in but rather the aroma that’s wafting from the area.
“I love the food that comes out of this kitchen,” Jack says with a chuckle. “Michelle’s an amazing chef, and I’m one lucky guy to be married to her!”
Frequent contributor Christy Heitger-Ewing is fairly certain that nobody has ever raved about her culinary skills, though she can pop microwave popcorn like nobody’s business.
 Paul Gregersen
Paul Gregersen 




